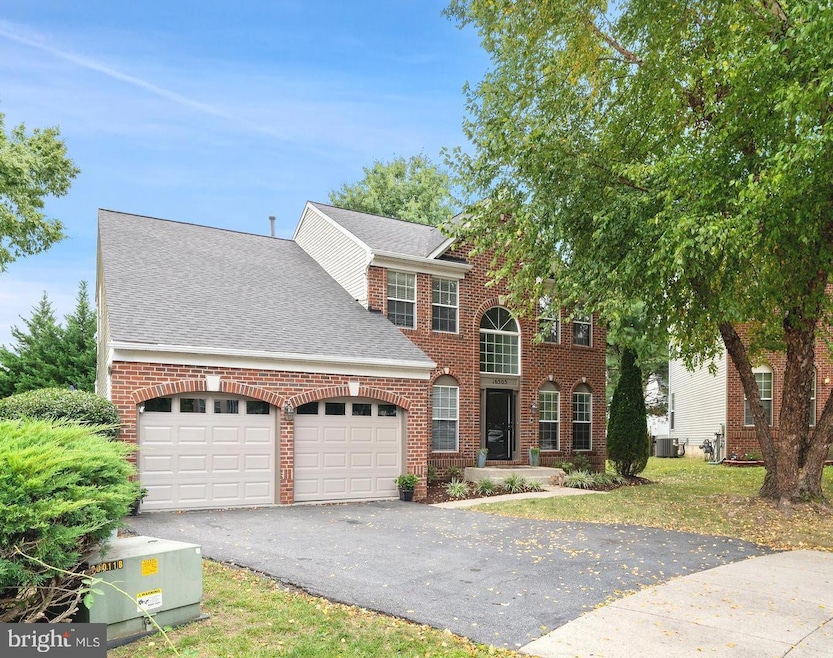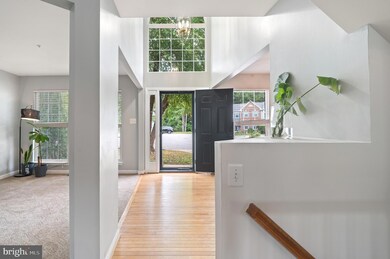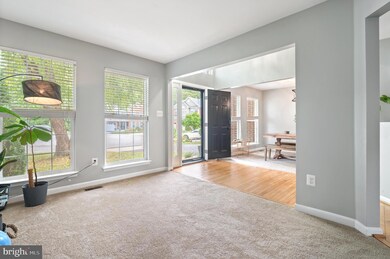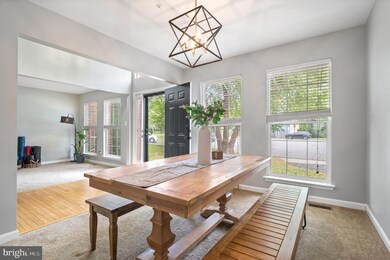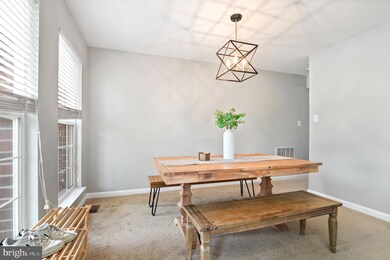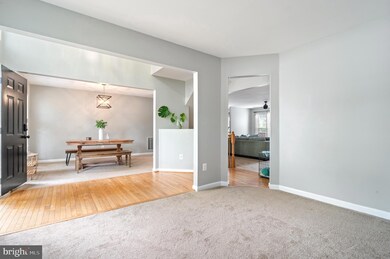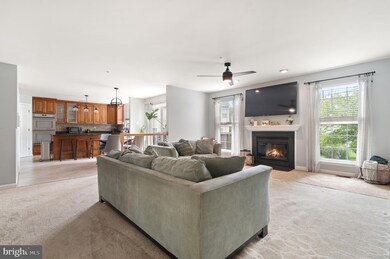
16505 Everdale Ct Bowie, MD 20716
Covington Manor and The Towns NeighborhoodHighlights
- Gourmet Kitchen
- Wood Flooring
- Upgraded Countertops
- Colonial Architecture
- Combination Kitchen and Living
- Community Pool
About This Home
As of January 2025UNBELIEVABLE! BACK ON THE MARKET !! Buyer financing fell thru !YOUR GAIN ! . A new home for the New Year ! 2025 ! *Welcome to Your Dream Home in the Coveted Covington Community!OVER 3500 SQ feet! *This well-maintained and updated area of the home, as well as the front-brick single-family residence, is nestled in the serene cul-de-sac of Everdale. Offering five spacious bedrooms, including four on the upper level, and a versatile basement with a fifth bedroom that can easily double as an in-law suite, this home is designed to meet all your needs. The 3.5 bathrooms, including an updated bath on the lower level, have been upgraded with new vanities, lighting, and fresh paint.
Step inside to discover an open living space adorned with numerous updates, including new carpeting, gleaming hardwood floors, a cozy fireplace, fresh paint throughout, new garage doors with remote access, and a recently replaced roof (2020). The gourmet kitchen is a chef's delight, featuring tile floors, stainless steel appliances with a brand-new refrigerator, and elegant granite countertops. Step out from the main living area onto the expansive deck that overlooks a tranquil backyard—perfect for entertaining or unwinding in peace.
This home is not only a sanctuary but also a gateway to convenience. Located just minutes from a variety of shopping options, parks, walking trails, and the Bowie Baysox stadium, you'll have everything you need within reach. With easy access to major highways, your commute to the DC Metro area is effortless.
Don’t miss your chance to own this stunning home. Schedule your tour today and make this dream property yours!
Home Details
Home Type
- Single Family
Est. Annual Taxes
- $9,529
Year Built
- Built in 1998
Lot Details
- 8,050 Sq Ft Lot
- Cul-De-Sac
- No Through Street
- Back Yard
- Property is in excellent condition
- Property is zoned RS
HOA Fees
- $75 Monthly HOA Fees
Parking
- 2 Car Attached Garage
- Front Facing Garage
- Garage Door Opener
- Driveway
Home Design
- Colonial Architecture
- Brick Exterior Construction
- Permanent Foundation
Interior Spaces
- Property has 3 Levels
- Ceiling Fan
- Fireplace With Glass Doors
- Electric Fireplace
- Family Room Off Kitchen
- Combination Kitchen and Living
- Formal Dining Room
- Finished Basement
- Rear Basement Entry
Kitchen
- Gourmet Kitchen
- Dishwasher
- Stainless Steel Appliances
- Kitchen Island
- Upgraded Countertops
- Disposal
Flooring
- Wood
- Carpet
Bedrooms and Bathrooms
- Walk-In Closet
- Soaking Tub
Laundry
- Laundry on main level
- Dryer
- Washer
Outdoor Features
- Exterior Lighting
Utilities
- Central Air
- Cooling System Utilizes Natural Gas
- Heat Pump System
- Electric Water Heater
- Cable TV Available
Listing and Financial Details
- Tax Lot 22
- Assessor Parcel Number 17070737411
Community Details
Overview
- $20 Recreation Fee
- Covington Subdivision
Recreation
- Community Pool
Map
Home Values in the Area
Average Home Value in this Area
Property History
| Date | Event | Price | Change | Sq Ft Price |
|---|---|---|---|---|
| 01/31/2025 01/31/25 | Sold | $679,900 | -1.5% | $179 / Sq Ft |
| 01/08/2025 01/08/25 | Pending | -- | -- | -- |
| 12/28/2024 12/28/24 | Price Changed | $690,000 | 0.0% | $182 / Sq Ft |
| 12/28/2024 12/28/24 | For Sale | $690,000 | +1.0% | $182 / Sq Ft |
| 12/28/2024 12/28/24 | Off Market | $683,400 | -- | -- |
| 12/17/2024 12/17/24 | Price Changed | $683,400 | +0.5% | $180 / Sq Ft |
| 12/13/2024 12/13/24 | For Sale | $679,795 | +71.7% | $179 / Sq Ft |
| 11/29/2013 11/29/13 | Sold | $396,000 | -3.2% | $158 / Sq Ft |
| 10/28/2013 10/28/13 | Pending | -- | -- | -- |
| 10/12/2013 10/12/13 | For Sale | $409,000 | 0.0% | $163 / Sq Ft |
| 10/08/2013 10/08/13 | Pending | -- | -- | -- |
| 09/13/2013 09/13/13 | Price Changed | $409,000 | -4.7% | $163 / Sq Ft |
| 08/29/2013 08/29/13 | For Sale | $429,000 | +8.3% | $171 / Sq Ft |
| 08/25/2013 08/25/13 | Off Market | $396,000 | -- | -- |
| 08/25/2013 08/25/13 | For Sale | $429,000 | -- | $171 / Sq Ft |
Tax History
| Year | Tax Paid | Tax Assessment Tax Assessment Total Assessment is a certain percentage of the fair market value that is determined by local assessors to be the total taxable value of land and additions on the property. | Land | Improvement |
|---|---|---|---|---|
| 2024 | $7,999 | $559,900 | $0 | $0 |
| 2023 | $7,579 | $514,600 | $0 | $0 |
| 2022 | $7,093 | $469,300 | $100,800 | $368,500 |
| 2021 | $6,730 | $445,633 | $0 | $0 |
| 2020 | $6,500 | $421,967 | $0 | $0 |
| 2019 | $6,274 | $398,300 | $100,400 | $297,900 |
| 2018 | $6,084 | $384,133 | $0 | $0 |
| 2017 | $5,932 | $369,967 | $0 | $0 |
| 2016 | -- | $355,800 | $0 | $0 |
| 2015 | $5,360 | $337,267 | $0 | $0 |
| 2014 | $5,360 | $318,733 | $0 | $0 |
Mortgage History
| Date | Status | Loan Amount | Loan Type |
|---|---|---|---|
| Open | $650,984 | New Conventional | |
| Previous Owner | $88,695 | FHA | |
| Previous Owner | $379,695 | FHA | |
| Previous Owner | $380,559 | FHA | |
| Previous Owner | $384,899 | FHA | |
| Previous Owner | $233,925 | Purchase Money Mortgage | |
| Previous Owner | $233,925 | Purchase Money Mortgage | |
| Previous Owner | $424,000 | Purchase Money Mortgage | |
| Previous Owner | $106,000 | Stand Alone Second |
Deed History
| Date | Type | Sale Price | Title Company |
|---|---|---|---|
| Deed | $679,000 | Wfg National Title | |
| Deed | $392,000 | Aspen Title & Escrow Corp | |
| Deed | $251,750 | None Available | |
| Deed | $210,750 | -- |
Similar Homes in Bowie, MD
Source: Bright MLS
MLS Number: MDPG2135348
APN: 07-0737411
- 16808 Saint Ridgely Blvd
- 3412 Saint Edward Ave
- 16838 Saint Ridgely Blvd
- 16901 Saint Marion Way
- 16903 Saint Marion Way
- 16906 Saint William Way
- 16905 Saint Marion Way
- 16907 Saint Marion Way
- 16909 Saint Marion Way
- 16913 Saint Marion Way
- 16914 Saint William Way
- 16918 Saint William Way
- 3413 Saint Robin Ln
- 3407 Saint Robin Ln
- 3409 Saint Robin Ln
- 3411 Ln
- 3405 Saint Robin Ln
- 3509 Saint Robin Ln
- 3515 Saint Robin Ln
- 15903 Ann Arbor Ct
