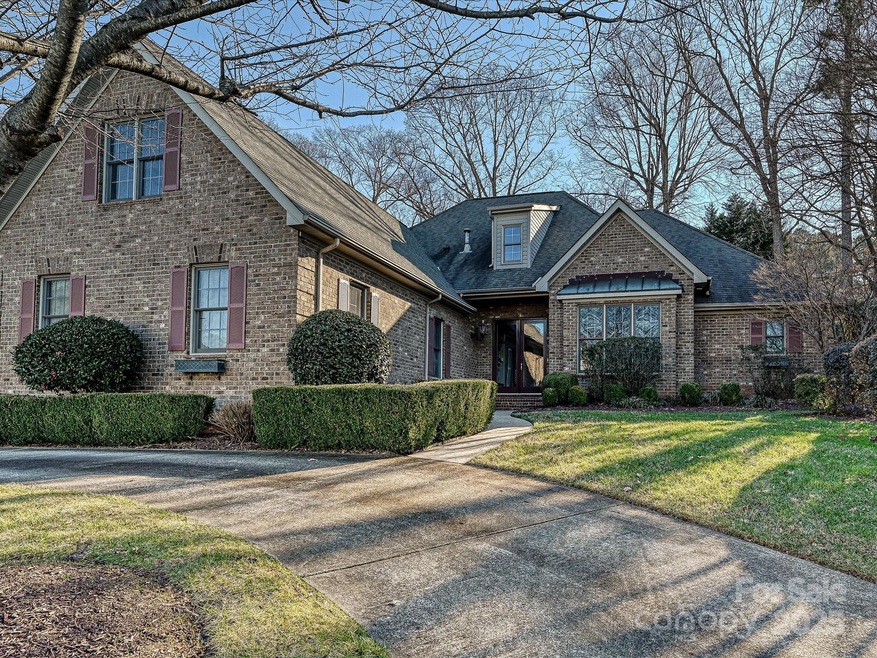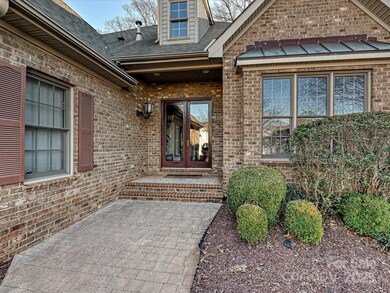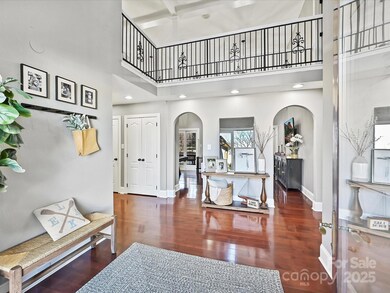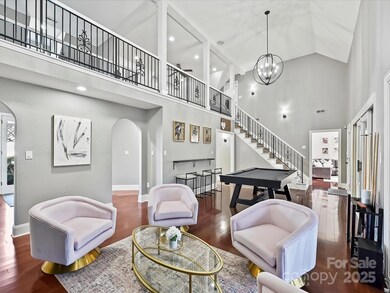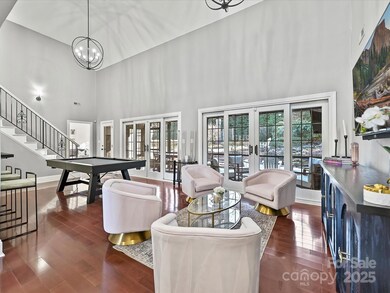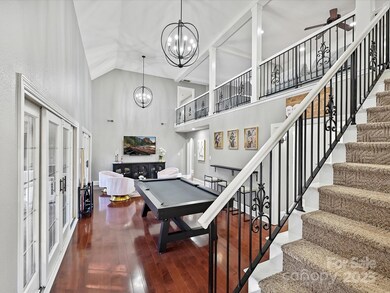
16506 Barcica Ln Cornelius, NC 28031
Highlights
- Water Views
- Covered Dock
- Boat Lift
- Bailey Middle School Rated A-
- Assigned Boat Slip
- Community Cabanas
About This Home
As of March 2025YEAR-ROUND WATER VIEWS/HIGHLY DESIRED COMMUNITY! Stunning home, recently remodeled on 1 of the largest lots. Assigned Boat Slip w/easy access in & out w/lift. Beautiful Gourmet Kitchen-Cafe' Appliances-French Door oven, Gas Stove-6 burners, custom cabinetry, coffee bar, wine fridge, Keurig capable fridge, & gorgeous granite. Ceiling-2-floor Stone & Mendota gas fireplace. Master suite on the main-upfitted with custom closet, oversized tiled walk-in shower w/seamless door, jetted tub & dual vanity. Jack-n-Jill bath dual vanity & tiled shower. Elegant metal staircase balusters leading up to loft area & Mother-in-law suite-sep HVAC unit repl'd 2021. Roof 2010, HVAC Main 2015, & Central vacuum. HOA Yard Maintenance-Irrig Sys-Extensive paver & slate patio/terrace area w/built-in grill/smoker/rotisserie, stone fplace & new Barrel Sauna. Enjoy listening 2 waterfall flowing into pond while relaxing in covered/screened rear porch. 3 car gar w/Hickory Cabs-EV Charger Connector & generator hookup
Last Agent to Sell the Property
Calderon Realty Inc. Brokerage Email: deborah@deborahcalderon.com License #251992
Home Details
Home Type
- Single Family
Est. Annual Taxes
- $4,965
Year Built
- Built in 1997
Lot Details
- Lot Dimensions are 93x51x49x131x97x138
- Irrigation
- Cleared Lot
- Lawn
- Property is zoned GR
HOA Fees
- $346 Monthly HOA Fees
Parking
- 3 Car Attached Garage
- Garage Door Opener
- Circular Driveway
- 4 Open Parking Spaces
Home Design
- Transitional Architecture
- Slab Foundation
- Four Sided Brick Exterior Elevation
Interior Spaces
- 2-Story Property
- Open Floorplan
- Central Vacuum
- Bar Fridge
- Skylights
- Insulated Windows
- Window Treatments
- Mud Room
- Entrance Foyer
- Family Room with Fireplace
- Screened Porch
- Sauna
- Water Views
- Home Security System
Kitchen
- Breakfast Bar
- Built-In Self-Cleaning Convection Oven
- Gas Cooktop
- Range Hood
- Microwave
- Dishwasher
- Kitchen Island
- Disposal
Flooring
- Wood
- Tile
Bedrooms and Bathrooms
- Walk-In Closet
Laundry
- Laundry Room
- Dryer
Outdoor Features
- Whirlpool in Pool
- Boat Lift
- Assigned Boat Slip
- Covered Dock
- Terrace
Schools
- J.V. Washam Elementary School
- Bailey Middle School
- William Amos Hough High School
Utilities
- Forced Air Heating and Cooling System
- Heating System Uses Natural Gas
- Underground Utilities
- Generator Hookup
- Gas Water Heater
- Cable TV Available
Listing and Financial Details
- Assessor Parcel Number 001-571-27
- Tax Block 1
Community Details
Overview
- Main Street Mgmt Association, Phone Number (704) 255-1266
- 100 Norman Place Subdivision
- Mandatory home owners association
Recreation
- Tennis Courts
- Community Cabanas
- Community Pool
Map
Home Values in the Area
Average Home Value in this Area
Property History
| Date | Event | Price | Change | Sq Ft Price |
|---|---|---|---|---|
| 03/21/2025 03/21/25 | Sold | $1,300,000 | +1.6% | $380 / Sq Ft |
| 01/21/2025 01/21/25 | Pending | -- | -- | -- |
| 01/17/2025 01/17/25 | For Sale | $1,279,900 | +76.5% | $374 / Sq Ft |
| 10/18/2019 10/18/19 | Sold | $725,000 | -3.3% | $212 / Sq Ft |
| 09/03/2019 09/03/19 | Pending | -- | -- | -- |
| 08/04/2019 08/04/19 | Price Changed | $749,900 | -1.7% | $219 / Sq Ft |
| 08/01/2019 08/01/19 | For Sale | $762,900 | -- | $223 / Sq Ft |
Tax History
| Year | Tax Paid | Tax Assessment Tax Assessment Total Assessment is a certain percentage of the fair market value that is determined by local assessors to be the total taxable value of land and additions on the property. | Land | Improvement |
|---|---|---|---|---|
| 2023 | $4,965 | $833,500 | $225,000 | $608,500 |
| 2022 | $4,965 | $591,900 | $185,000 | $406,900 |
| 2021 | $4,965 | $591,900 | $185,000 | $406,900 |
| 2020 | $5,005 | $591,900 | $185,000 | $406,900 |
| 2019 | $4,621 | $591,900 | $185,000 | $406,900 |
| 2018 | $4,690 | $477,400 | $200,000 | $277,400 |
| 2017 | $5,136 | $477,400 | $200,000 | $277,400 |
| 2016 | $5,132 | $466,700 | $200,000 | $266,700 |
| 2015 | $4,944 | $466,700 | $200,000 | $266,700 |
| 2014 | $4,942 | $0 | $0 | $0 |
Mortgage History
| Date | Status | Loan Amount | Loan Type |
|---|---|---|---|
| Open | $910,000 | New Conventional | |
| Closed | $910,000 | New Conventional | |
| Previous Owner | $653,500 | New Conventional | |
| Previous Owner | $652,500 | New Conventional | |
| Previous Owner | $250,000 | Credit Line Revolving | |
| Previous Owner | $400,000 | New Conventional | |
| Previous Owner | $316,643 | New Conventional | |
| Previous Owner | $100,000 | Credit Line Revolving | |
| Previous Owner | $325,000 | Unknown | |
| Previous Owner | $333,700 | Purchase Money Mortgage | |
| Previous Owner | $173,093 | Unknown | |
| Previous Owner | $132,000 | Credit Line Revolving | |
| Previous Owner | $49,500 | Credit Line Revolving |
Deed History
| Date | Type | Sale Price | Title Company |
|---|---|---|---|
| Warranty Deed | $1,300,000 | Masters Title | |
| Warranty Deed | $1,300,000 | Masters Title | |
| Warranty Deed | $725,000 | Master Title | |
| Warranty Deed | $637,000 | None Available | |
| Warranty Deed | $515,000 | None Available | |
| Warranty Deed | $420,000 | -- |
Similar Homes in Cornelius, NC
Source: Canopy MLS (Canopy Realtor® Association)
MLS Number: 4212889
APN: 001-571-27
- 7610 Woods Ln Unit 5
- 7626 Vistaview Dr
- 16518 Ambassador Park Dr
- 16721 Spinnaker Ln
- 7429 Mariner Cove Dr
- 8225 Ballymore Ct
- 16421 Breckshire Dr
- 8018 Maxwelton Dr
- 16417 Grapperhall Dr
- 16425 Grapperhall Dr
- 7710 Epping Forest Dr
- 8233 Houser St
- 8517 Sandowne Ln
- 7409 Gilderstern Glen Ct
- 18589 Vineyard Point Ln Unit 33
- 17200 Asti Ct
- 18631 Vineyard Point Ln
- 18669 Vineyard Point Ln Unit 63
- 9021 Charles Francis Ln
- 18723 Vineyard Point Ln Unit 39
