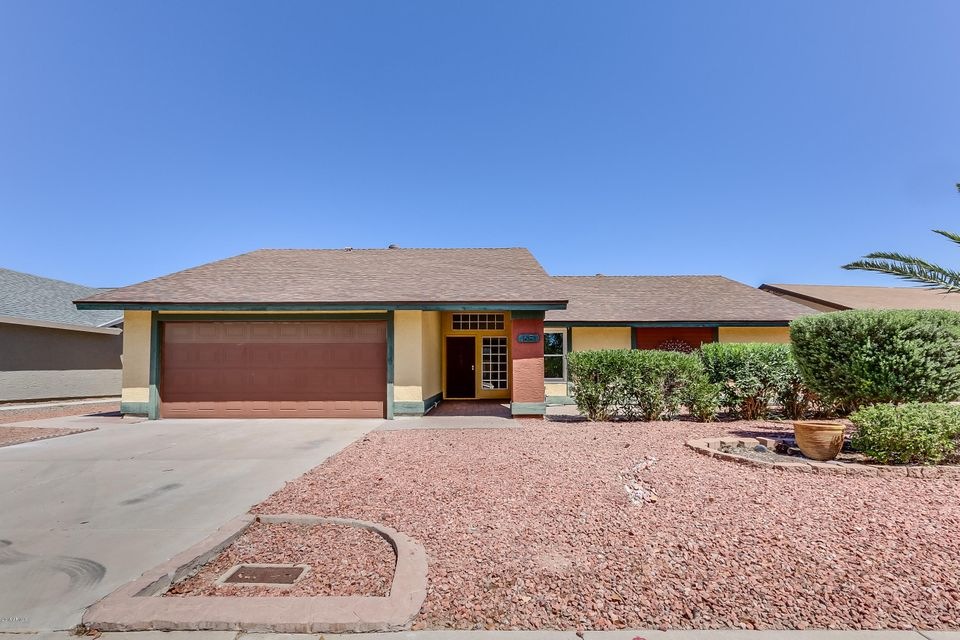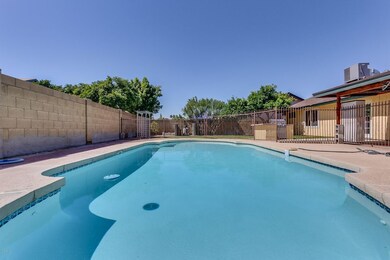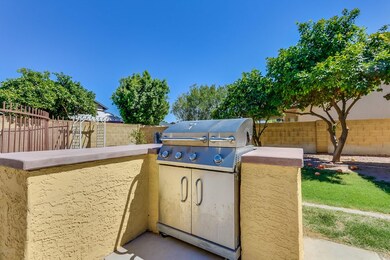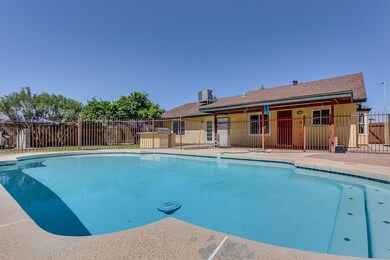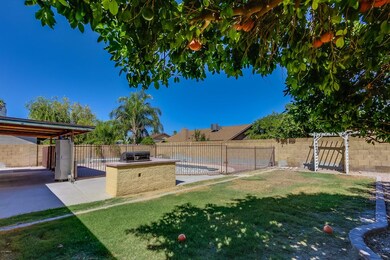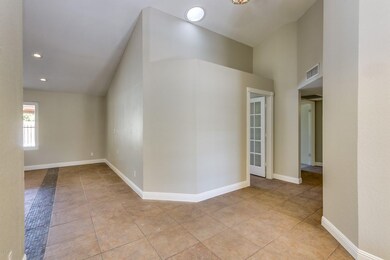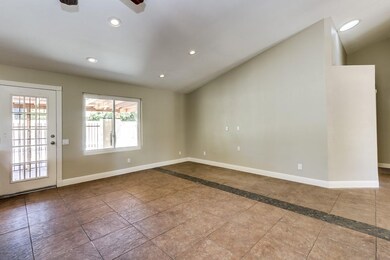
1651 N Nevada Way Mesa, AZ 85203
North Central Mesa NeighborhoodHighlights
- Private Pool
- Vaulted Ceiling
- No HOA
- Macarthur Elementary School Rated A-
- Granite Countertops
- Eat-In Kitchen
About This Home
As of April 2025Come see this three-bedroom, two-bathroom home with new paint, vaulted ceilings, a pool, and a built-in BBQ! The sleek, updated kitchen features granite countertops, a tile backsplash, and all-black appliances, including a built-in microwave and a refrigerator. The granite island overlooks the living room, complete with a built-in media niche with built-in book shelves. Down the hall in the Master suite, you will find a walk-in closet with built-in shelving, and dual sinks and granite countertops in the ensuite bathroom.
This home comes with a 30-day satisfaction guarantee, 180-point inspection, and 2 year extended warranty. Terms and conditions apply.
Last Agent to Sell the Property
Jacqueline Moore
Opendoor Brokerage, LLC License #SA662341000
Co-Listed By
Jingyi Wang
Opendoor Brokerage, LLC
Home Details
Home Type
- Single Family
Est. Annual Taxes
- $1,204
Year Built
- Built in 1986
Lot Details
- 7,976 Sq Ft Lot
- Block Wall Fence
- Grass Covered Lot
Parking
- 2 Car Garage
- Garage Door Opener
Home Design
- Wood Frame Construction
- Composition Roof
- Stucco
Interior Spaces
- 1,633 Sq Ft Home
- 1-Story Property
- Vaulted Ceiling
- Tile Flooring
Kitchen
- Eat-In Kitchen
- Built-In Microwave
- Kitchen Island
- Granite Countertops
Bedrooms and Bathrooms
- 3 Bedrooms
- Primary Bathroom is a Full Bathroom
- 2 Bathrooms
- Dual Vanity Sinks in Primary Bathroom
Pool
- Private Pool
- Fence Around Pool
Schools
- Macarthur Elementary School
- Kino Junior High School
- Westwood High School
Utilities
- Refrigerated Cooling System
- Heating Available
Community Details
- No Home Owners Association
- Association fees include no fees
- Built by Knoell Homes
- Manchester Park Subdivision
Listing and Financial Details
- Tax Lot 218
- Assessor Parcel Number 136-25-282
Map
Home Values in the Area
Average Home Value in this Area
Property History
| Date | Event | Price | Change | Sq Ft Price |
|---|---|---|---|---|
| 04/24/2025 04/24/25 | Sold | $444,850 | 0.0% | $272 / Sq Ft |
| 03/21/2025 03/21/25 | For Sale | $444,850 | +86.9% | $272 / Sq Ft |
| 09/09/2016 09/09/16 | Sold | $238,000 | -4.0% | $146 / Sq Ft |
| 07/29/2016 07/29/16 | Pending | -- | -- | -- |
| 07/10/2016 07/10/16 | For Sale | $248,000 | -- | $152 / Sq Ft |
Tax History
| Year | Tax Paid | Tax Assessment Tax Assessment Total Assessment is a certain percentage of the fair market value that is determined by local assessors to be the total taxable value of land and additions on the property. | Land | Improvement |
|---|---|---|---|---|
| 2025 | $1,511 | $18,212 | -- | -- |
| 2024 | $1,529 | $17,344 | -- | -- |
| 2023 | $1,529 | $32,560 | $6,510 | $26,050 |
| 2022 | $1,495 | $24,950 | $4,990 | $19,960 |
| 2021 | $1,536 | $23,060 | $4,610 | $18,450 |
| 2020 | $1,516 | $21,400 | $4,280 | $17,120 |
| 2019 | $1,404 | $19,420 | $3,880 | $15,540 |
| 2018 | $1,341 | $17,560 | $3,510 | $14,050 |
| 2017 | $1,299 | $16,700 | $3,340 | $13,360 |
| 2016 | $1,275 | $16,270 | $3,250 | $13,020 |
| 2015 | $1,204 | $14,550 | $2,910 | $11,640 |
Mortgage History
| Date | Status | Loan Amount | Loan Type |
|---|---|---|---|
| Open | $238,000 | VA | |
| Previous Owner | $75,000,000 | Purchase Money Mortgage | |
| Previous Owner | $193,200 | New Conventional | |
| Previous Owner | $216,000 | Unknown | |
| Previous Owner | $10,000 | Credit Line Revolving | |
| Previous Owner | $197,000 | New Conventional | |
| Previous Owner | $149,651 | FHA |
Deed History
| Date | Type | Sale Price | Title Company |
|---|---|---|---|
| Warranty Deed | $238,000 | None Available | |
| Warranty Deed | $229,000 | None Available | |
| Warranty Deed | $197,000 | -- | |
| Warranty Deed | $152,000 | Capital Title Agency Inc |
Similar Homes in Mesa, AZ
Source: Arizona Regional Multiple Listing Service (ARMLS)
MLS Number: 5468839
APN: 136-25-282
- 1716 N Temple St
- 1747 N Nevada Way
- 1535 N Horne -- Unit 35
- 1535 N Horne Unit 15
- 928 E Hope St Unit 1E
- 619 E Jensen St Unit 80
- 630 E Jensen St Unit 116
- 630 E Jensen St Unit 133
- 1743 N Dresden
- 1550 N Stapley Dr Unit 21
- 1550 N Stapley Dr Unit 35
- 733 E Halifax St
- 1045 E Mckellips Rd
- 556 E Hackamore St
- 1836 N Stapley Dr Unit 4
- 1441 N Parsell Cir
- 549 E Mckellips Rd Unit 18
- 549 E Mckellips Rd Unit 55
- 1328 N Ashland Unit 2
- 1226 N Nevada Way Unit 1B
