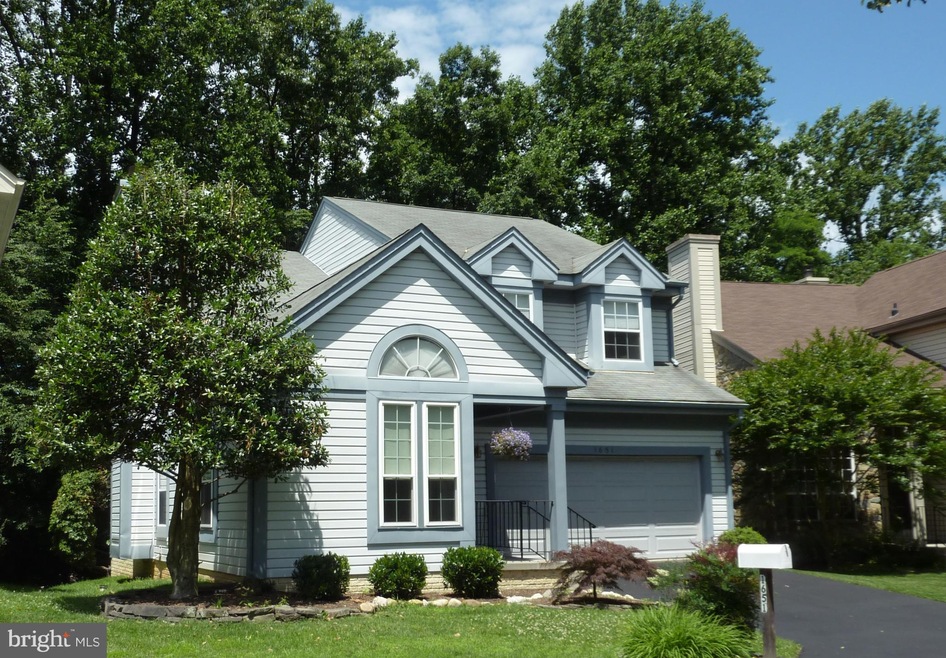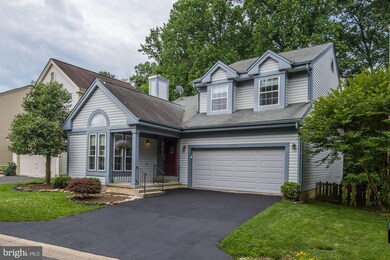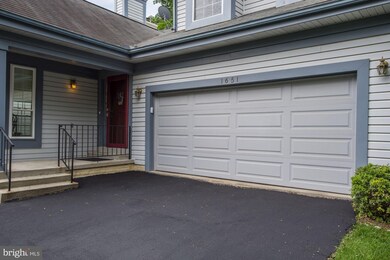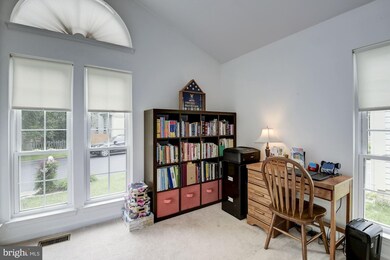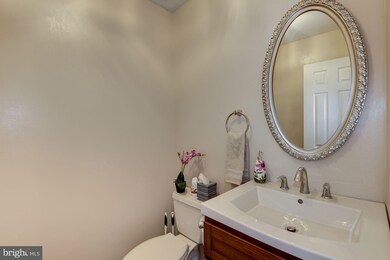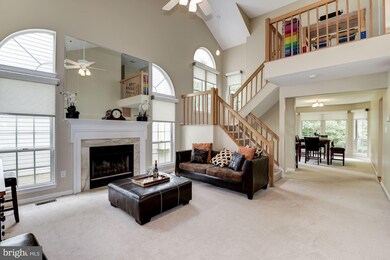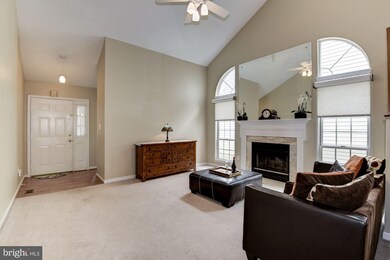
1651 Nordic Hill Cir Silver Spring, MD 20906
Layhill South NeighborhoodHighlights
- Fitness Center
- Open Floorplan
- Contemporary Architecture
- View of Trees or Woods
- Community Lake
- Backs to Trees or Woods
About This Home
As of June 2022Largest & most sought after model in Tivoli Villas - The Radcliffe, 2 car garage, deck (w/stairs) backing to wooded common area. This model is rarely available. A library/office with cathedral ceiling and Palladian window, 2 story living room w/Palladian windows and a wood burning fireplace with marble surround, hearth and mantle. Formal dining room with lots of windows overlooks the garden and woods. An updated table space kitchen adjoining a family room with a wood burning fireplace with brick surround and hearth, French doors open up to the deck. A large walk in pantry, and door to the garage makes this a very convenient layout. A wide and bright stair case with corner windows lead up to the second floor. An owner's suite featuring a walk in closet, bright bathroom with a soaking tub, double sink vanity, and a private double size shower stall and toilet room. Two additional bedrooms and a full hall bathroom complete this level. The Upper landing overlooks the living room below. The basement has a large recreation room with sliding glass doors opening to a level walkout flagstone patio and back yard. A guest bedroom and a full hall bathroom, plus a fully finished laundry room, workshop, and storage area. Separate Utility closet. This remarkable home is very bright and spacious, great for entertaining and/or casual living life style.
Home Details
Home Type
- Single Family
Est. Annual Taxes
- $5,220
Year Built
- Built in 1988
Lot Details
- 5,205 Sq Ft Lot
- Backs To Open Common Area
- Backs to Trees or Woods
- Zero Lot Line
- Property is in very good condition
- Property is zoned R90
HOA Fees
- $67 Monthly HOA Fees
Parking
- 2 Car Attached Garage
- Front Facing Garage
- Garage Door Opener
- Driveway
- On-Street Parking
Property Views
- Woods
- Garden
Home Design
- Contemporary Architecture
- Slab Foundation
- Active Radon Mitigation
Interior Spaces
- Property has 3 Levels
- Open Floorplan
- Ceiling Fan
- 2 Fireplaces
- Corner Fireplace
- Wood Burning Fireplace
- Screen For Fireplace
- Fireplace Mantel
- Double Pane Windows
- Window Treatments
- Palladian Windows
- Window Screens
- Entrance Foyer
- Great Room
- Family Room Off Kitchen
- Living Room
- Breakfast Room
- Formal Dining Room
- Library
- Storage Room
- Carpet
- Attic Fan
- Storm Windows
Kitchen
- Eat-In Kitchen
- Electric Oven or Range
- Self-Cleaning Oven
- Built-In Microwave
- Ice Maker
- Dishwasher
- Disposal
Bedrooms and Bathrooms
- En-Suite Primary Bedroom
- En-Suite Bathroom
- Walk-In Closet
- Soaking Tub
- Walk-in Shower
Laundry
- Laundry Room
- Electric Front Loading Dryer
- Washer
Finished Basement
- Heated Basement
- Walk-Out Basement
- Basement Fills Entire Space Under The House
- Connecting Stairway
- Rear Basement Entry
- Laundry in Basement
- Basement Windows
Location
- Suburban Location
Utilities
- Forced Air Heating and Cooling System
- Heat Pump System
- Underground Utilities
- 220 Volts
- Electric Water Heater
Listing and Financial Details
- Tax Lot 67
- Assessor Parcel Number 161302500567
Community Details
Overview
- Association fees include common area maintenance, management, recreation facility, reserve funds, road maintenance, sauna, snow removal, trash
- Tivoli Community Assoc. HOA, Phone Number (301) 929-8513
- Built by Richmarr
- Tivoli Subdivision, The Radcliffe Floorplan
- Property Manager
- Community Lake
Amenities
- Sauna
- Party Room
Recreation
- Community Playground
- Fitness Center
- Pool Membership Available
Map
Home Values in the Area
Average Home Value in this Area
Property History
| Date | Event | Price | Change | Sq Ft Price |
|---|---|---|---|---|
| 06/20/2022 06/20/22 | Sold | $680,000 | +7.1% | $250 / Sq Ft |
| 06/06/2022 06/06/22 | Pending | -- | -- | -- |
| 06/02/2022 06/02/22 | For Sale | $635,000 | +28.5% | $233 / Sq Ft |
| 07/31/2019 07/31/19 | Sold | $494,000 | -1.1% | $188 / Sq Ft |
| 06/30/2019 06/30/19 | Pending | -- | -- | -- |
| 06/21/2019 06/21/19 | For Sale | $499,328 | -- | $190 / Sq Ft |
Tax History
| Year | Tax Paid | Tax Assessment Tax Assessment Total Assessment is a certain percentage of the fair market value that is determined by local assessors to be the total taxable value of land and additions on the property. | Land | Improvement |
|---|---|---|---|---|
| 2024 | $7,271 | $582,000 | $0 | $0 |
| 2023 | $7,415 | $536,400 | $0 | $0 |
| 2022 | $5,250 | $490,800 | $125,600 | $365,200 |
| 2021 | $4,988 | $472,133 | $0 | $0 |
| 2020 | $4,758 | $453,467 | $0 | $0 |
| 2019 | $4,528 | $434,800 | $102,400 | $332,400 |
| 2018 | $4,275 | $412,333 | $0 | $0 |
| 2017 | $3,932 | $389,867 | $0 | $0 |
| 2016 | -- | $367,400 | $0 | $0 |
| 2015 | $3,885 | $367,400 | $0 | $0 |
| 2014 | $3,885 | $367,400 | $0 | $0 |
Mortgage History
| Date | Status | Loan Amount | Loan Type |
|---|---|---|---|
| Open | $646,000 | New Conventional | |
| Previous Owner | $250,000 | New Conventional | |
| Previous Owner | $402,000 | VA | |
| Previous Owner | $410,000 | VA | |
| Previous Owner | $417,000 | VA |
Deed History
| Date | Type | Sale Price | Title Company |
|---|---|---|---|
| Deed | $680,000 | Steinberg Joel L | |
| Deed | $494,000 | Rgs Title | |
| Deed | -- | -- | |
| Deed | $229,500 | -- |
Similar Homes in Silver Spring, MD
Source: Bright MLS
MLS Number: MDMC665486
APN: 13-02500567
- 1618 Nordic Hill Cir
- 21 Tivoli Lake Ct
- 1953 Hickory Hill Ln
- 12901 Bluet Ln
- 1539 Rabbit Hollow Place
- 13002 Camellia Dr
- 3 Casino Ct
- 13251 Tivoli Lake Blvd
- 1420 Billman Ln
- 1108 Autumn Brook Ave
- 1601 Winding Waye Ln
- 2211 Greenery Ln
- 2202 Greenery Ln Unit 301
- 123 Klee Alley
- 715 Hawkesbury Ln
- 2531 Auden Dr
- 1408 Foggy Glen Ct
- 13940 Alderton Rd
- 1400 Foggy Glen Ct
- 359 Scott Dr
