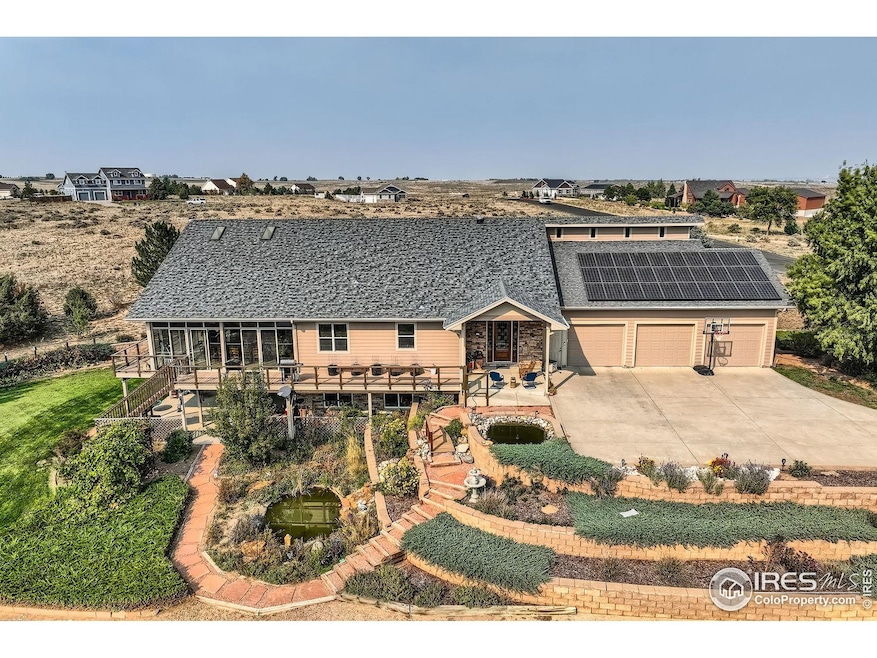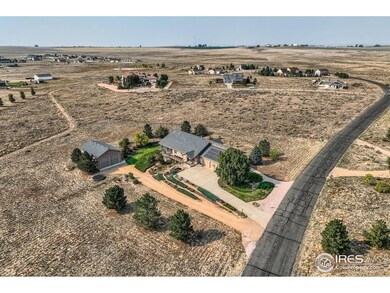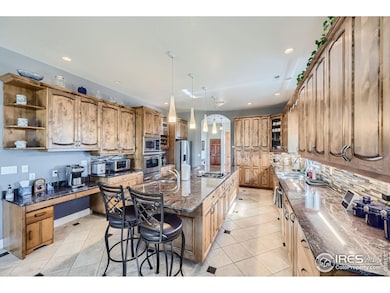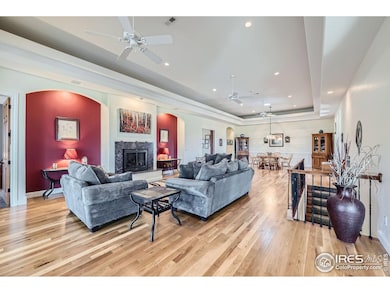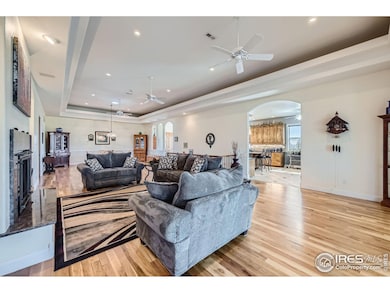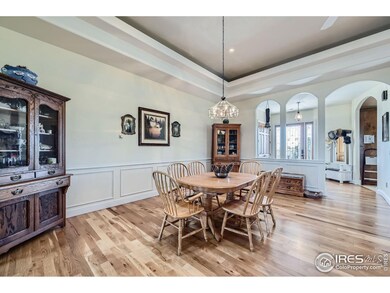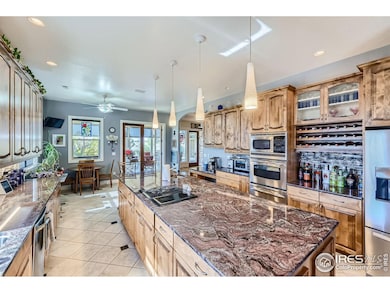16511 Essex Rd N Platteville, CO 80651
Estimated payment $7,132/month
Highlights
- Parking available for a boat
- Open Floorplan
- Clubhouse
- Horses Allowed On Property
- Mountain View
- Deck
About This Home
Welcome Home! Beautiful custom home in Pelican Lake Ranch on 3.32 acres that allows up to 3 horses. The open floor plan offers spacious living area, high ceiling, large gourmet kitchen, 750 sq ft sunroom, walk out basement, work out room, radiant floor heat, hardwood floors, new carpet, mtn views, and storage loft. Access to a stocked fishing pond, walking trails, equestrian facility, tennis courts, pool, and clubhouse! This large ranch style home has 4 bedrooms could be 6, 6 baths, 2 offices, 2 laundry rooms, indoor workshop that walks out to your covered patio for additional room, large attached 3 car garage w/8 ft tall 10 ft wide doors, plus an additional 48x32 detached RV garage/shop. Handicap accessible!
Home Details
Home Type
- Single Family
Est. Annual Taxes
- $6,583
Year Built
- Built in 2006
Lot Details
- 3.32 Acre Lot
- Southern Exposure
- Sloped Lot
- Sprinkler System
HOA Fees
- $25 Monthly HOA Fees
Parking
- 5 Car Attached Garage
- Garage Door Opener
- Parking available for a boat
Home Design
- Contemporary Architecture
- Wood Frame Construction
- Composition Roof
- Composition Shingle
Interior Spaces
- 6,049 Sq Ft Home
- 1-Story Property
- Open Floorplan
- Cathedral Ceiling
- Ceiling Fan
- Window Treatments
- Family Room
- Living Room with Fireplace
- Dining Room
- Home Office
- Sun or Florida Room
- Mountain Views
Kitchen
- Eat-In Kitchen
- Electric Oven or Range
- Microwave
- Dishwasher
- Kitchen Island
- Disposal
Flooring
- Wood
- Carpet
- Tile
Bedrooms and Bathrooms
- 4 Bedrooms
- Walk-In Closet
- Primary Bathroom is a Full Bathroom
- Primary bathroom on main floor
Laundry
- Laundry on main level
- Dryer
- Washer
Basement
- Walk-Out Basement
- Basement Fills Entire Space Under The House
Accessible Home Design
- Accessible Hallway
- Garage doors are at least 85 inches wide
- Accessible Doors
Outdoor Features
- Balcony
- Deck
- Enclosed patio or porch
- Separate Outdoor Workshop
- Outdoor Storage
- Outbuilding
Schools
- Platteville Elementary School
- North Valley Middle School
- Valley High School
Horse Facilities and Amenities
- Horses Allowed On Property
- Riding Trail
Utilities
- Central Air
- Radiant Heating System
- Wall Furnace
- Septic System
Listing and Financial Details
- Assessor Parcel Number R8174700
Community Details
Overview
- Association fees include common amenities, management
- Beebe Draw Farms & Equestrian Cnt1stfgcorr Subdivision
Amenities
- Clubhouse
Recreation
- Tennis Courts
- Community Pool
- Park
- Hiking Trails
Map
Home Values in the Area
Average Home Value in this Area
Tax History
| Year | Tax Paid | Tax Assessment Tax Assessment Total Assessment is a certain percentage of the fair market value that is determined by local assessors to be the total taxable value of land and additions on the property. | Land | Improvement |
|---|---|---|---|---|
| 2024 | $6,583 | $78,470 | $10,570 | $67,900 |
| 2023 | $6,583 | $79,240 | $10,680 | $68,560 |
| 2022 | $5,150 | $54,570 | $7,480 | $47,090 |
| 2021 | $5,328 | $56,130 | $7,690 | $48,440 |
| 2020 | $4,687 | $50,740 | $7,290 | $43,450 |
| 2019 | $4,789 | $50,740 | $7,290 | $43,450 |
| 2018 | $3,763 | $38,740 | $8,350 | $30,390 |
| 2017 | $3,791 | $38,740 | $8,350 | $30,390 |
| 2016 | $3,288 | $33,910 | $3,750 | $30,160 |
| 2015 | $3,001 | $33,910 | $3,750 | $30,160 |
| 2014 | $2,736 | $31,130 | $3,750 | $27,380 |
Property History
| Date | Event | Price | Change | Sq Ft Price |
|---|---|---|---|---|
| 03/10/2025 03/10/25 | Price Changed | $1,175,000 | -2.1% | $194 / Sq Ft |
| 10/09/2024 10/09/24 | For Sale | $1,200,000 | +80.5% | $198 / Sq Ft |
| 05/30/2019 05/30/19 | Off Market | $665,000 | -- | -- |
| 03/01/2018 03/01/18 | Sold | $665,000 | -4.3% | $108 / Sq Ft |
| 01/30/2018 01/30/18 | Pending | -- | -- | -- |
| 10/05/2017 10/05/17 | For Sale | $695,000 | -- | $113 / Sq Ft |
Deed History
| Date | Type | Sale Price | Title Company |
|---|---|---|---|
| Warranty Deed | $665,000 | First American Title | |
| Quit Claim Deed | -- | None Available | |
| Interfamily Deed Transfer | -- | None Available | |
| Quit Claim Deed | -- | Security Title | |
| Deed | -- | -- |
Mortgage History
| Date | Status | Loan Amount | Loan Type |
|---|---|---|---|
| Previous Owner | $200,000 | Credit Line Revolving | |
| Previous Owner | $100,000 | Credit Line Revolving | |
| Previous Owner | $512,000 | Fannie Mae Freddie Mac |
Source: IRES MLS
MLS Number: 1020285
APN: R8174700
- 16498 Essex Rd S
- 16492 Fairbanks Dr S
- 16486 Burghley Ct
- 16482 Ledyard Rd S
- 16475 Essex Rd S
- 16474 Essex Rd S
- 17916 County Road 38
- 17910 County Road 38
- 17913 County Road 38
- 20565 County Road 40
- 0 County Road 34 and 35 Sec 13
- 0 Tbd County Road 34 and 35 Unit 11329688
- 0 Tbd County Road 34 and 35 Unit 11204148
- 20995 County Road 28
- 21770 County Road 30
- 21040 County Road 44
- 22990 County Road 30
- 21259 County Road 45
- 11837 County Road 39
- 0 Lot A County Rd 37
