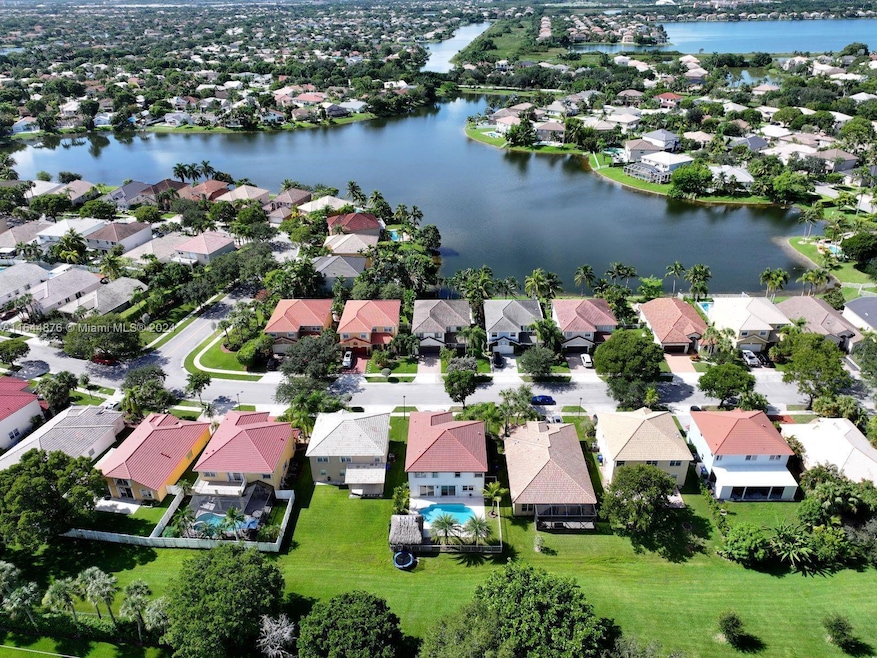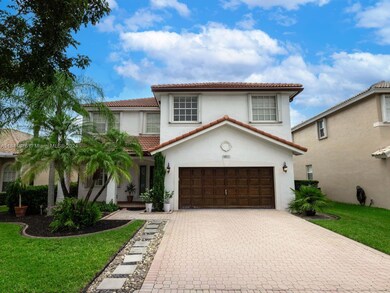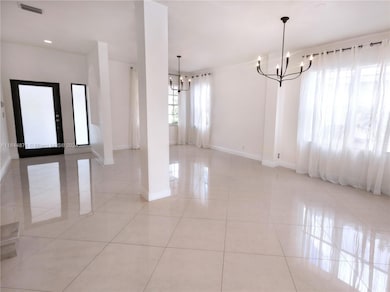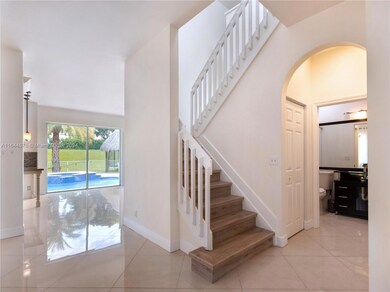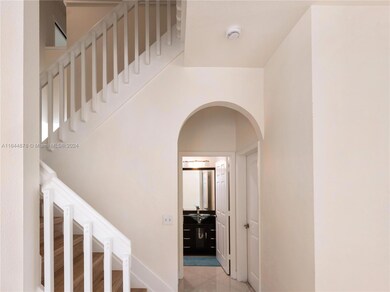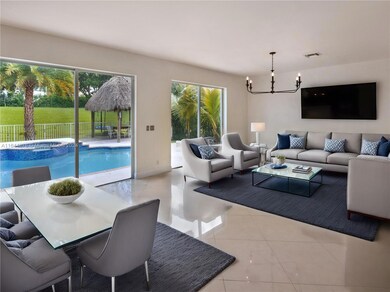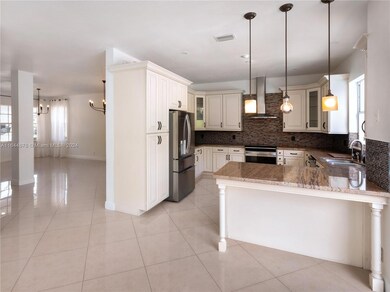
16511 SW 1st St Pembroke Pines, FL 33027
Pembroke Shores NeighborhoodEstimated payment $6,076/month
Highlights
- In Ground Pool
- Vaulted Ceiling
- Wood Flooring
- Silver Trail Middle School Rated A-
- Roman Tub
- Pool View
About This Home
Stunning fully remodeled home with high-end finishes and thoughtful upgrades throughout! Features include a new Diamond Brite pool finish, remodeled kitchen with 42” wood cabinets and granite countertops, updated bathrooms with dual sinks and glass shower, upgraded electric panel with EV charging capability, and a freshly painted interior/exterior. Enjoy porcelain tile flooring, volume ceilings, and a spacious primary suite with a connecting room—perfect for a home office or nursery. Newer roof, A/C, water heater, and refinished garage floor. Outdoor living shines with a gazebo and a beautifully updated pool area—perfect for entertaining!
Home Details
Home Type
- Single Family
Est. Annual Taxes
- $3,484
Year Built
- Built in 1997
Lot Details
- 6,072 Sq Ft Lot
- South Facing Home
- Fenced
- Property is zoned (PUD)
HOA Fees
- $205 Monthly HOA Fees
Parking
- 2 Car Garage
- Driveway
- Paver Block
- Open Parking
Home Design
- Tile Roof
- Concrete Block And Stucco Construction
Interior Spaces
- 3,156 Sq Ft Home
- 2-Story Property
- Vaulted Ceiling
- Entrance Foyer
- Family Room
- Combination Dining and Living Room
- Den
- Pool Views
- Fire and Smoke Detector
Kitchen
- Electric Range
- Microwave
- Ice Maker
- Dishwasher
- Disposal
Flooring
- Wood
- Ceramic Tile
Bedrooms and Bathrooms
- 5 Bedrooms
- Split Bedroom Floorplan
- Walk-In Closet
- Roman Tub
- Bathtub
- Shower Only in Primary Bathroom
Laundry
- Laundry in Utility Room
- Dryer
- Washer
Outdoor Features
- In Ground Pool
- Exterior Lighting
- Porch
Utilities
- Central Heating and Cooling System
- Electric Water Heater
Community Details
- Pembroke Shores Subdivision
Listing and Financial Details
- Assessor Parcel Number 514017040240
Map
Home Values in the Area
Average Home Value in this Area
Tax History
| Year | Tax Paid | Tax Assessment Tax Assessment Total Assessment is a certain percentage of the fair market value that is determined by local assessors to be the total taxable value of land and additions on the property. | Land | Improvement |
|---|---|---|---|---|
| 2025 | $3,608 | $214,450 | -- | -- |
| 2024 | $3,484 | $208,410 | -- | -- |
| 2023 | $3,484 | $202,340 | $0 | $0 |
| 2022 | $3,275 | $196,450 | $0 | $0 |
| 2021 | $3,195 | $190,730 | $0 | $0 |
| 2020 | $3,159 | $188,100 | $0 | $0 |
| 2019 | $3,090 | $183,880 | $0 | $0 |
| 2018 | $2,968 | $180,460 | $0 | $0 |
| 2017 | $2,927 | $176,750 | $0 | $0 |
| 2016 | $2,906 | $173,120 | $0 | $0 |
| 2015 | $3,008 | $174,980 | $0 | $0 |
| 2014 | $3,000 | $173,600 | $0 | $0 |
| 2013 | -- | $275,430 | $42,500 | $232,930 |
Property History
| Date | Event | Price | Change | Sq Ft Price |
|---|---|---|---|---|
| 10/18/2024 10/18/24 | Price Changed | $999,999 | -9.1% | $317 / Sq Ft |
| 08/20/2024 08/20/24 | For Sale | $1,099,999 | -- | $349 / Sq Ft |
Deed History
| Date | Type | Sale Price | Title Company |
|---|---|---|---|
| Quit Claim Deed | -- | Attorney | |
| Special Warranty Deed | $255,000 | Albertelli Title Inc | |
| Trustee Deed | -- | -- | |
| Interfamily Deed Transfer | -- | Surealty Title Inc | |
| Warranty Deed | $468,000 | Surealty Title Inc | |
| Warranty Deed | $377,000 | -- | |
| Warranty Deed | $224,500 | -- |
Mortgage History
| Date | Status | Loan Amount | Loan Type |
|---|---|---|---|
| Previous Owner | $250,381 | FHA | |
| Previous Owner | $45,000 | Credit Line Revolving | |
| Previous Owner | $437,000 | Fannie Mae Freddie Mac | |
| Previous Owner | $297,800 | Purchase Money Mortgage | |
| Previous Owner | $59,000 | Credit Line Revolving | |
| Previous Owner | $15,000 | Credit Line Revolving | |
| Previous Owner | $222,000 | Unknown | |
| Previous Owner | $30,000 | Credit Line Revolving | |
| Previous Owner | $179,500 | New Conventional |
Similar Homes in Pembroke Pines, FL
Source: MIAMI REALTORS® MLS
MLS Number: A11644876
APN: 51-40-17-04-0240
- 16604 SW 1st St
- 16818 SW 1st Manor
- 16831 SW 6th St
- 16255 SW 2nd Dr
- 608 SW 168th Ln
- 16185 SW 2nd Dr
- 326 SW 162nd Ave
- 263 SW 169th Ln
- 247 SW 169th Ln
- 275 SW 169th Ln
- 16143 SW 2nd Dr
- 16918 SW 2nd Ct
- 16926 SW 2nd Ct
- 16942 SW 2nd Ct
- 16958 SW 2nd Ct
- 16974 SW 2nd Ct
- 16910 SW 2nd Ct
- 16982 SW 2nd Ct
- 16917 SW 2nd Ct
- 16950 SW 2nd Ct
