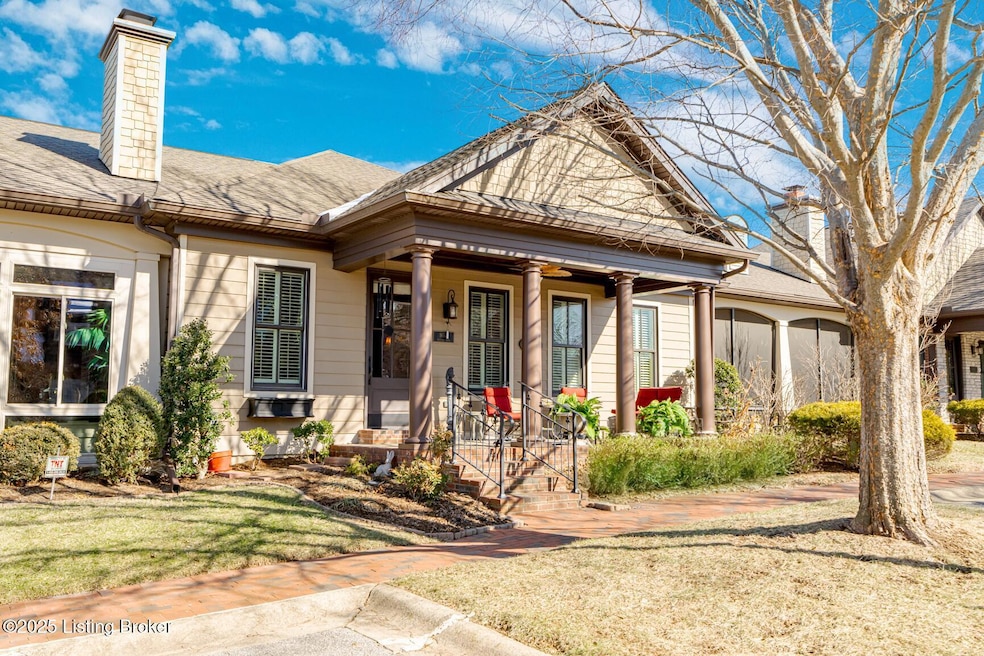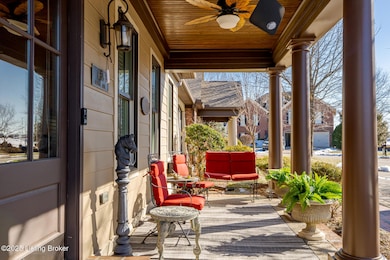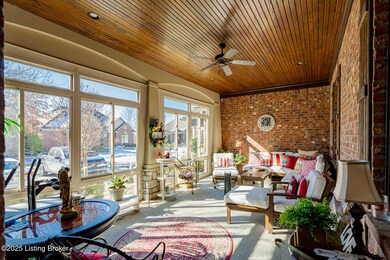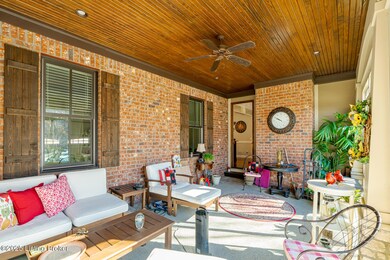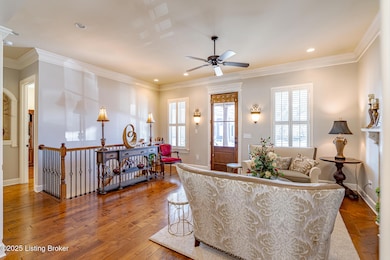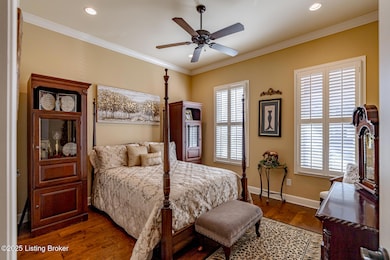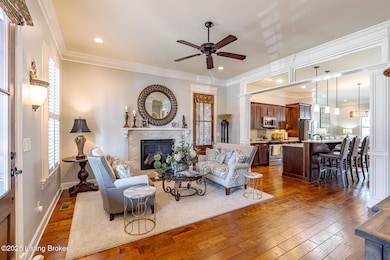
16515 Briston Avon Ln Louisville, KY 40245
Estimated payment $3,287/month
Highlights
- 1 Fireplace
- 2 Car Attached Garage
- Forced Air Heating and Cooling System
- Lowe Elementary School Rated A-
- Patio
About This Home
This exceptional, custom-built home by Bright Homes offers a perfect blend of luxury, comfort, and modern design. Situated in the highly desirable Gardiner Park Subdivision, this stunning ranch features 3 bedrooms, 3 bathrooms, and over 2,750 sq. ft. of finished living space. Built in 2013, the home is in pristine condition and offers a host of high-end finishes throughout. The open-concept layout is flooded with natural light, highlighting the gorgeous hardwood floors and soaring 10-foot ceilings with 8-foot doors. The gourmet galley kitchen is a standout with granite countertops, custom tile backsplash, stainless steel appliances, and a convenient breakfast bar. The spacious great room includes a cozy gas fireplace, perfect for both relaxing and entertaining.The primary suite The primary suite is a true retreat, featuring a luxurious walk-in shower, double sinks, and beautiful tilework, along with a custom walk-in closet. The lower level is equally impressive, offering a large bedroom, a full bath, and a spacious family room. There are also two unfinished rooms perfect for storage or future expansion.Additional highlights of the home include a two-car garage with custom cabinetry, a Generac generator at the rear of the house for peace of mind, and a glass-enclosed patio with a new ceiling fanideal for enjoying the outdoors in comfort. The covered front porch adds to the home's curb appeal, creating a welcoming space to relax and enjoy the neighborhood.One of the best features of this home is the maintenance-free living. The HOA handles lawn care, landscaping, snow removal, and trash pick-up, including mulching, trimming, and fertilizing, so you can spend more time enjoying your home and less time on upkeep. The home also features an irrigation system to keep the yard looking its best year-round. For added convenience, there is additional parking in front of the house.With plantation shutters throughout the main floor, beautiful crown molding, and custom touches in every room, this home offers both style and functionality. Don't wait - this amazing home won't last long!
Open House Schedule
-
Sunday, April 27, 20252:00 to 4:00 pm4/27/2025 2:00:00 PM +00:004/27/2025 4:00:00 PM +00:00In person open house hosted by Trish Segrest. Come on out from 2-4 pm to tour this beautiful home!Add to Calendar
Home Details
Home Type
- Single Family
Est. Annual Taxes
- $4,347
Year Built
- Built in 2013
Parking
- 2 Car Attached Garage
Home Design
- Poured Concrete
- Shingle Roof
Interior Spaces
- 1-Story Property
- 1 Fireplace
- Basement
Bedrooms and Bathrooms
- 3 Bedrooms
- 3 Full Bathrooms
Outdoor Features
- Patio
Utilities
- Forced Air Heating and Cooling System
- Heating System Uses Natural Gas
Community Details
- Property has a Home Owners Association
- Gardiner Park Subdivision
Listing and Financial Details
- Legal Lot and Block 0029 / 3290
- Assessor Parcel Number 329000290000
Map
Home Values in the Area
Average Home Value in this Area
Tax History
| Year | Tax Paid | Tax Assessment Tax Assessment Total Assessment is a certain percentage of the fair market value that is determined by local assessors to be the total taxable value of land and additions on the property. | Land | Improvement |
|---|---|---|---|---|
| 2024 | $4,347 | $381,960 | $47,000 | $334,960 |
| 2023 | $3,886 | $381,960 | $47,000 | $334,960 |
| 2022 | $3,968 | $374,840 | $70,000 | $304,840 |
| 2021 | $4,196 | $374,840 | $70,000 | $304,840 |
| 2020 | $3,865 | $374,840 | $70,000 | $304,840 |
| 2019 | $3,788 | $374,840 | $70,000 | $304,840 |
| 2018 | $3,610 | $374,840 | $70,000 | $304,840 |
| 2017 | $3,539 | $374,840 | $70,000 | $304,840 |
| 2013 | $1,954 | $195,440 | $65,000 | $130,440 |
Property History
| Date | Event | Price | Change | Sq Ft Price |
|---|---|---|---|---|
| 04/18/2025 04/18/25 | Price Changed | $525,000 | -1.9% | $190 / Sq Ft |
| 04/18/2025 04/18/25 | For Sale | $535,000 | +73.7% | $194 / Sq Ft |
| 07/01/2013 07/01/13 | Sold | $308,000 | +3.4% | $118 / Sq Ft |
| 05/17/2013 05/17/13 | Pending | -- | -- | -- |
| 12/18/2012 12/18/12 | For Sale | $297,900 | -- | $115 / Sq Ft |
Deed History
| Date | Type | Sale Price | Title Company |
|---|---|---|---|
| Deed | -- | None Listed On Document | |
| Deed | $308,000 | None Available |
Mortgage History
| Date | Status | Loan Amount | Loan Type |
|---|---|---|---|
| Previous Owner | $135,000 | New Conventional |
Similar Homes in Louisville, KY
Source: Metro Search (Greater Louisville Association of REALTORS®)
MLS Number: 1684681
APN: 329000290000
- 16516 Briston Avon Ln
- 16722 Taddington Place
- 305 Rockcrest View Ct
- 104 Chestnut Glen Dr
- 16604 Chestnut Glen Place
- 16719 Glen Lakes Dr
- 16704 Glen Lakes Dr
- 318 Rockcrest View Ct
- 221 Maple Valley Rd
- 216 Rockcrest Way
- 210 Maple Valley Rd
- 111 Johnson Rd
- 912 Malone Place
- 1086 Autumn Crest Ln
- 608 Davenport Dr
- 1066 Autumn Crest Ln
- 1061 Autumn Crest Ln
- 17810 Birch Bend Cir
- 438 Arlington Meadows Dr
- 100 Locust Park Place
