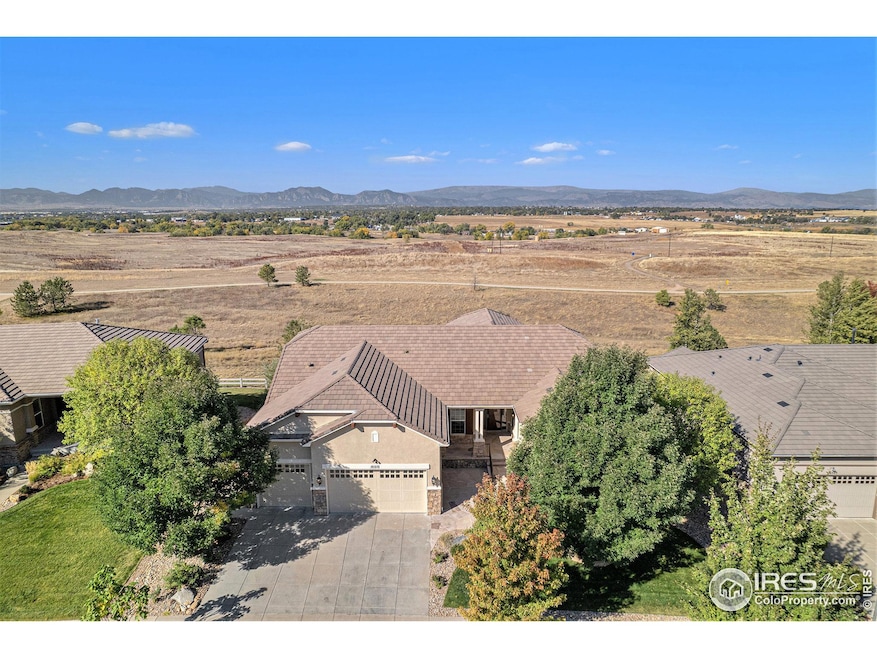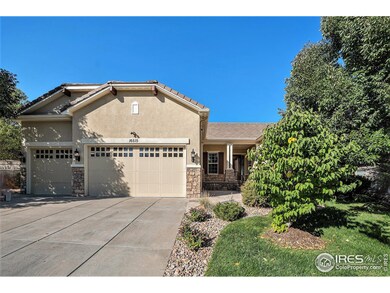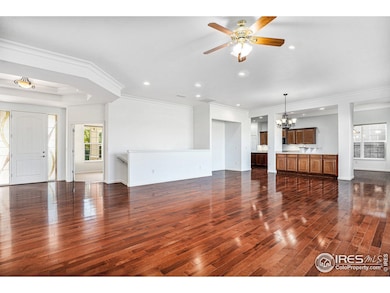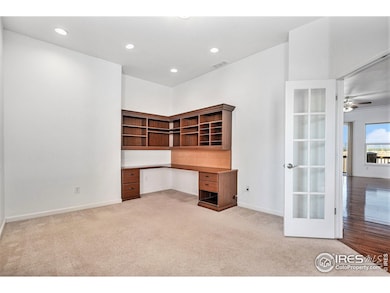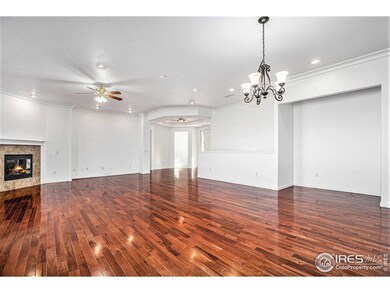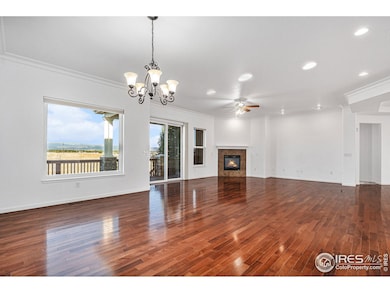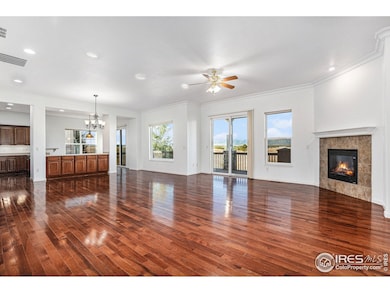
16515 Grays Way Broomfield, CO 80023
Highlights
- Fitness Center
- Senior Community
- Open Floorplan
- Indoor Pool
- City View
- Clubhouse
About This Home
As of March 2025Amazing panoramic Mountain Views of the front range in this sprawling ranch located in desirable Anthem Ranch, a 55+ community. With over 5,200 square feet, this spacious home features 2 bedrooms on the main w/study, large great room open to kitchen with windows across the entire back of home showcasing the amazing views. The full finished walkout basement highlights a family room with wet bar and billiards area. Additionally there's 2 large bedrooms and bathroom ideal for guests. Numerous built-ins throughout home, and also in the fully finished 3 car garage. While backing to open space and trails, you also have access to community amenities including tennis, pickle ball, indoor pool, and 48 miles of trails. Just minutes from downtown Lafayette, Colorado National Golf Club, and Interstate 25 for those that need to commute or get to Denver International Airport.
Last Buyer's Agent
Susan Smyle
Home Details
Home Type
- Single Family
Est. Annual Taxes
- $12,344
Year Built
- Built in 2006
Lot Details
- 9,858 Sq Ft Lot
- Open Space
- East Facing Home
- Fenced
- Sprinkler System
HOA Fees
- $249 Monthly HOA Fees
Parking
- 3 Car Attached Garage
- Garage Door Opener
Property Views
- City
- Mountain
Home Design
- Contemporary Architecture
- Wood Frame Construction
- Tile Roof
- Stucco
Interior Spaces
- 4,625 Sq Ft Home
- 1-Story Property
- Open Floorplan
- Wet Bar
- Bar Fridge
- Gas Fireplace
- Double Pane Windows
- Window Treatments
- Great Room with Fireplace
- Family Room
- Dining Room
- Home Office
Kitchen
- Eat-In Kitchen
- Double Oven
- Gas Oven or Range
- Microwave
- Dishwasher
Flooring
- Wood
- Carpet
- Tile
Bedrooms and Bathrooms
- 4 Bedrooms
- Walk-In Closet
- Primary bathroom on main floor
- Walk-in Shower
Laundry
- Laundry on main level
- Dryer
- Washer
Basement
- Walk-Out Basement
- Basement Fills Entire Space Under The House
- Sump Pump
Accessible Home Design
- Garage doors are at least 85 inches wide
Pool
- Indoor Pool
- Spa
Outdoor Features
- Deck
- Patio
- Exterior Lighting
Schools
- Thunder Vista P-8 Elementary School
- Prospect Ridge Academy Middle School
- Legacy High School
Utilities
- Forced Air Heating and Cooling System
- High Speed Internet
- Cable TV Available
Listing and Financial Details
- Assessor Parcel Number R8865414
Community Details
Overview
- Senior Community
- Association fees include common amenities, trash, snow removal, management
- Anthem Ranch Subdivision
Amenities
- Clubhouse
- Recreation Room
Recreation
- Tennis Courts
- Community Playground
- Fitness Center
- Community Pool
- Park
- Hiking Trails
Map
Home Values in the Area
Average Home Value in this Area
Property History
| Date | Event | Price | Change | Sq Ft Price |
|---|---|---|---|---|
| 03/17/2025 03/17/25 | Sold | $1,300,000 | -3.7% | $281 / Sq Ft |
| 01/29/2025 01/29/25 | Price Changed | $1,349,900 | -3.2% | $292 / Sq Ft |
| 01/01/2025 01/01/25 | Price Changed | $1,395,000 | -3.8% | $302 / Sq Ft |
| 11/12/2024 11/12/24 | Price Changed | $1,450,000 | -3.0% | $314 / Sq Ft |
| 09/18/2024 09/18/24 | For Sale | $1,495,000 | +53.3% | $323 / Sq Ft |
| 01/28/2019 01/28/19 | Off Market | $975,000 | -- | -- |
| 09/28/2018 09/28/18 | Sold | $975,000 | 0.0% | $211 / Sq Ft |
| 09/28/2018 09/28/18 | Pending | -- | -- | -- |
| 09/28/2018 09/28/18 | For Sale | $975,000 | -- | $211 / Sq Ft |
Tax History
| Year | Tax Paid | Tax Assessment Tax Assessment Total Assessment is a certain percentage of the fair market value that is determined by local assessors to be the total taxable value of land and additions on the property. | Land | Improvement |
|---|---|---|---|---|
| 2024 | $12,441 | $98,790 | $34,880 | $63,910 |
| 2023 | $12,344 | $106,290 | $37,530 | $68,760 |
| 2022 | $9,532 | $68,960 | $19,490 | $49,470 |
| 2021 | $9,836 | $70,950 | $20,060 | $50,890 |
| 2020 | $9,452 | $67,290 | $19,450 | $47,840 |
| 2019 | $9,490 | $67,760 | $19,580 | $48,180 |
| 2018 | $8,744 | $66,510 | $18,790 | $47,720 |
| 2017 | $8,181 | $73,540 | $20,780 | $52,760 |
| 2016 | $9,169 | $63,120 | $22,920 | $40,200 |
| 2015 | $9,547 | $46,590 | $14,330 | $32,260 |
| 2014 | $7,487 | $46,590 | $14,330 | $32,260 |
Mortgage History
| Date | Status | Loan Amount | Loan Type |
|---|---|---|---|
| Previous Owner | $712,000 | New Conventional | |
| Previous Owner | $731,250 | New Conventional |
Deed History
| Date | Type | Sale Price | Title Company |
|---|---|---|---|
| Warranty Deed | $1,300,000 | Htc | |
| Warranty Deed | $975,000 | Wfg National Title | |
| Special Warranty Deed | $640,820 | Land Title Guarantee Company |
Similar Homes in the area
Source: IRES MLS
MLS Number: 1020382
APN: 1573-06-2-04-136
- 4932 Democrat Dr
- 16494 Aliante Dr
- 16699 Las Brisas Dr
- 16399 Somerset Dr
- 16500 Crosby Dr
- 4280 Crystal Dr
- 4561 Hope Cir
- 15655 Deer Mountain Cir
- 16370 Graham Peak Way
- 16335 Spanish Peak Way
- 2975 Piper Dr S
- 15720 Columbus Mountain Dr
- 16392 Spanish Peak Way
- 15686 Puma Run
- 3587 Vestal Loop
- 15855 Wild Horse Dr
- 3522 Harvard Place
- 3441 Mount Powell Dr
- 15980 Pikes Peak Dr
- 789 E County Line Rd
