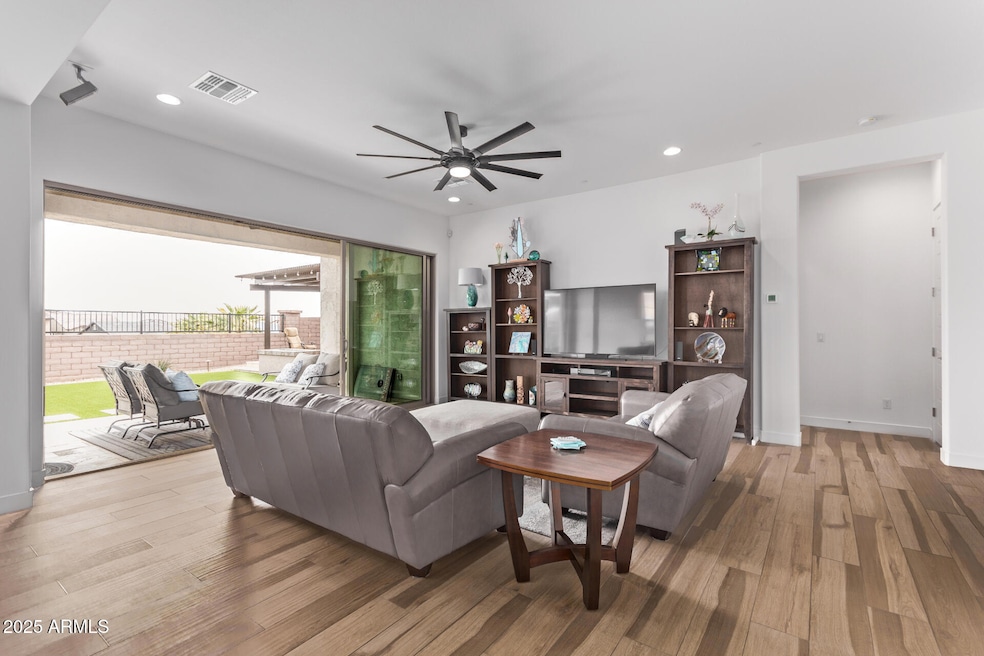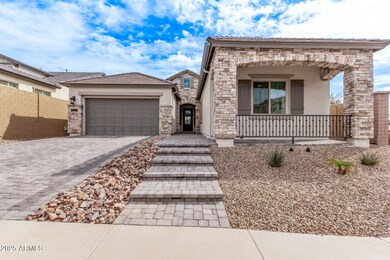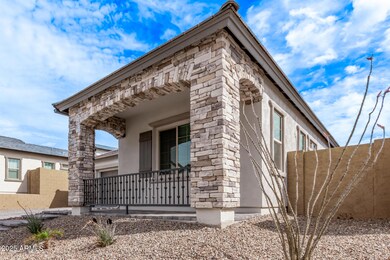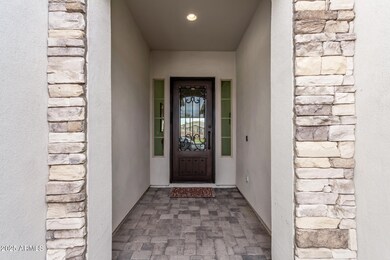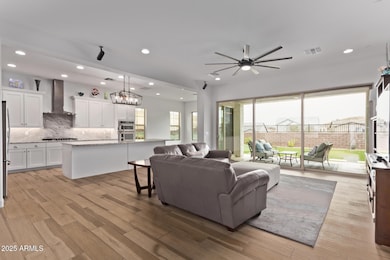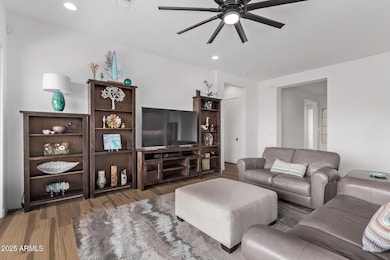
16517 S 7th Place Phoenix, AZ 85048
Ahwatukee NeighborhoodEstimated payment $6,406/month
Highlights
- Mountain View
- Wood Flooring
- Granite Countertops
- Kyrene de la Sierra Elementary School Rated A
- Corner Lot
- Private Yard
About This Home
Discover the epitome of luxury and comfort in Palma Brisa, where refined living meets natural beauty in the foothills. Stunning corner lot single level home! This gorgeous 3-bedroom residence boasts a 3-car tandem garage, stylish pavers, an eye-catching stone facade, and a front patio that sets an inviting atmosphere. Discover a captivating great room with high ceilings, a soothing palette, a surround sound system, rustic wood tile flooring, and sliding doors that lead to the backyard for seamless indoor-outdoor activities. The stunning chef's kitchen comes with granite counters, matching backsplash, abundant white shaker cabinets w/ crown moulding, recessed lighting, a pantry, stainless steel appliances, expansive island, butler's pantry and a breakfast bar for casual dining. You will also find a cozy den ideal for an office or study. The primary suite showcases plush carpeting, an ensuite with a soaking tub, and a walk-in closet. For those who love the outdoors, the backyard is an absolute standout. A pergola provides the perfect spot to unwind and BBQ and dine al fresco, and set the stage for cozy evenings by the fire-feature. The low-maintenance landscape is highlighted with breathtaking mountain views, artificial turf, and a putting green for golf enthusiasts, making it both beautiful, fun and practical. With the additional Owned Solar and Tesla power wall, this almost new home is very energy efficient. It truly has it all!
Home Details
Home Type
- Single Family
Est. Annual Taxes
- $4,537
Year Built
- Built in 2021
Lot Details
- 7,839 Sq Ft Lot
- Desert faces the front of the property
- Wrought Iron Fence
- Block Wall Fence
- Artificial Turf
- Corner Lot
- Sprinklers on Timer
- Private Yard
HOA Fees
- $184 Monthly HOA Fees
Parking
- 2 Open Parking Spaces
- 3 Car Garage
- Electric Vehicle Home Charger
- Garage ceiling height seven feet or more
- Tandem Parking
Home Design
- Wood Frame Construction
- Tile Roof
- Stone Exterior Construction
- Stucco
Interior Spaces
- 2,459 Sq Ft Home
- 1-Story Property
- Ceiling height of 9 feet or more
- Ceiling Fan
- Double Pane Windows
- Low Emissivity Windows
- Vinyl Clad Windows
- Mountain Views
- Security System Owned
- Washer and Dryer Hookup
Kitchen
- Eat-In Kitchen
- Breakfast Bar
- Gas Cooktop
- Built-In Microwave
- Kitchen Island
- Granite Countertops
Flooring
- Wood
- Carpet
Bedrooms and Bathrooms
- 3 Bedrooms
- Primary Bathroom is a Full Bathroom
- 3 Bathrooms
- Bathtub With Separate Shower Stall
Schools
- Kyrene De La Sierra Elementary School
- Kyrene Altadena Middle School
- Desert Vista High School
Utilities
- Cooling Available
- Heating System Uses Natural Gas
- Water Softener
- High Speed Internet
- Cable TV Available
Additional Features
- No Interior Steps
- Built-In Barbecue
Listing and Financial Details
- Tax Lot 186
- Assessor Parcel Number 306-04-897
Community Details
Overview
- Association fees include ground maintenance
- Trestle Management Association, Phone Number (480) 422-0888
- Foothills Community Association, Phone Number (480) 422-0888
- Association Phone (480) 422-0888
- Built by Blanford
- Palma Brisa Subdivision
Recreation
- Community Playground
- Bike Trail
Map
Home Values in the Area
Average Home Value in this Area
Tax History
| Year | Tax Paid | Tax Assessment Tax Assessment Total Assessment is a certain percentage of the fair market value that is determined by local assessors to be the total taxable value of land and additions on the property. | Land | Improvement |
|---|---|---|---|---|
| 2025 | $4,537 | $50,186 | -- | -- |
| 2024 | $4,435 | $47,796 | -- | -- |
| 2023 | $4,435 | $79,860 | $15,970 | $63,890 |
| 2022 | $421 | $9,345 | $9,345 | $0 |
| 2021 | $432 | $6,195 | $6,195 | $0 |
| 2020 | $422 | $6,030 | $6,030 | $0 |
Property History
| Date | Event | Price | Change | Sq Ft Price |
|---|---|---|---|---|
| 04/02/2025 04/02/25 | Pending | -- | -- | -- |
| 03/27/2025 03/27/25 | Price Changed | $1,049,000 | -2.4% | $427 / Sq Ft |
| 03/14/2025 03/14/25 | For Sale | $1,075,000 | -- | $437 / Sq Ft |
Deed History
| Date | Type | Sale Price | Title Company |
|---|---|---|---|
| Special Warranty Deed | $949,201 | Old Republic Title | |
| Quit Claim Deed | -- | Old Republic Title |
Mortgage History
| Date | Status | Loan Amount | Loan Type |
|---|---|---|---|
| Open | $260,000 | New Conventional |
Similar Homes in Phoenix, AZ
Source: Arizona Regional Multiple Listing Service (ARMLS)
MLS Number: 6835446
APN: 306-04-897
- 634 E Deer Creek Rd
- 717 E Deer Creek Rd
- 841 E Ashurst Dr
- 528 E Ashurst Dr
- 851 E Deer Creek Rd
- 406 E Glenhaven Dr
- 16423 S 4th St
- 735 E Marblewood Way
- 301 E Ashurst Dr
- 16211 S 4th St
- 16016 S 7th St
- 408 E Silverwood Dr
- 1024 E Frye Rd Unit 1090
- 1024 E Frye Rd Unit 1093
- 1024 E Frye Rd Unit 1063
- 16811 S 11th Way
- 1022 E Hiddenview Dr
- 16410 S 12th St Unit 206
- 1033 E Mountain Vista Dr
- 16013 S Desert Foothills Pkwy Unit 2056
