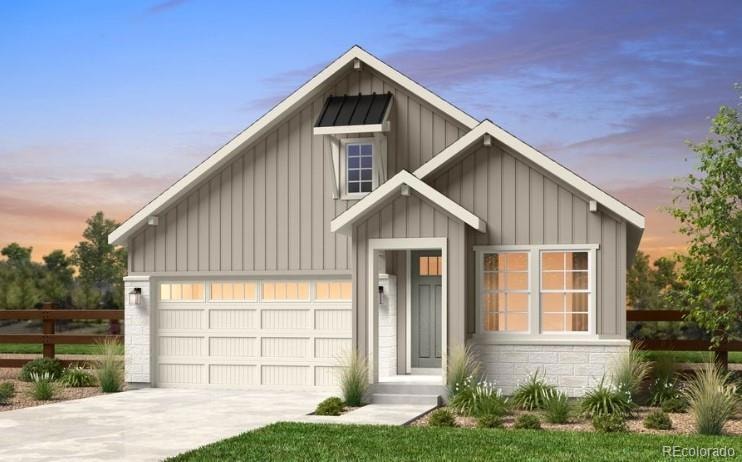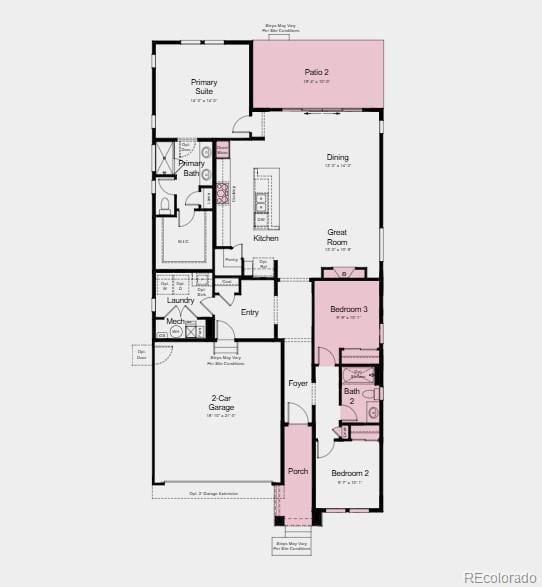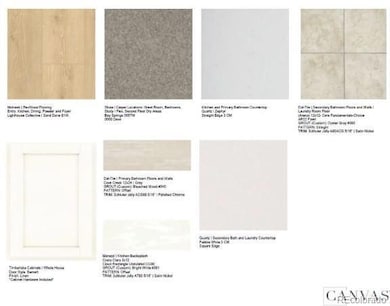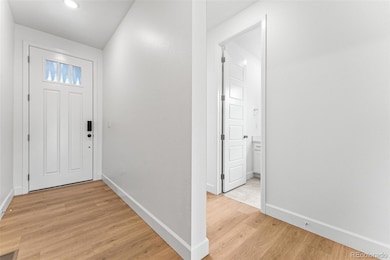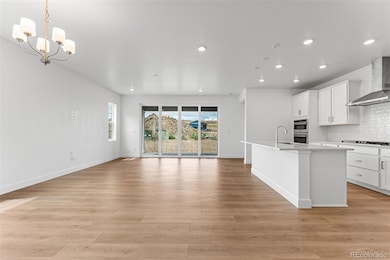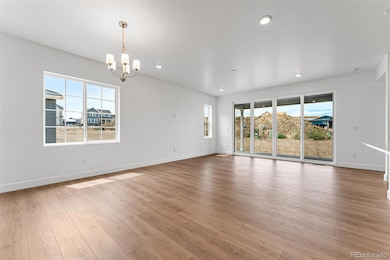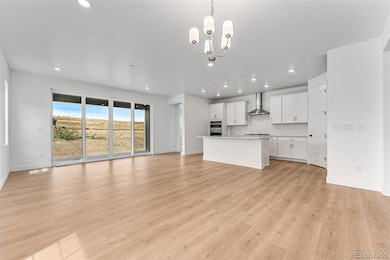
16517 W 92nd Place Arvada, CO 80007
Candelas NeighborhoodEstimated payment $4,672/month
Highlights
- Fitness Center
- Under Construction
- Open Floorplan
- Ralston Valley Senior High School Rated A
- Located in a master-planned community
- Mountain Contemporary Architecture
About This Home
MLS#6141188 REPRESENTATIVE PHOTOS ADDED. New Construction - June Completion! Welcome to this inviting ranch-style Bailey at Trailstone, designed for effortless main-floor living. The expansive kitchen is a standout with its oversized island, walk-in pantry, and seamless flow into the casual dining area and spacious gathering room—where a cozy fireplace option adds extra warmth. Step outside and soak up the Colorado sunshine with generous outdoor living space. A third bedroom adds flexibility, perfect for guests, a home office, or whatever suits your lifestyle. With its open layout and thoughtful design, this home offers the perfect blend of comfort and convenience. Structural options added include: additional bedroom, sliding glass door to patio, fireplace, 2' garage extension, door to primary bath, outdoor living,
Home Details
Home Type
- Single Family
Est. Annual Taxes
- $7,500
Year Built
- Built in 2025 | Under Construction
Lot Details
- 5,846 Sq Ft Lot
- South Facing Home
- Front Yard Sprinklers
- Private Yard
HOA Fees
- $140 Monthly HOA Fees
Parking
- 2 Car Attached Garage
Home Design
- Mountain Contemporary Architecture
- Slab Foundation
- Composition Roof
- Stone Siding
Interior Spaces
- 1,661 Sq Ft Home
- 1-Story Property
- Open Floorplan
- Wired For Data
- Gas Log Fireplace
- Great Room
- Sump Pump
Kitchen
- Eat-In Kitchen
- Convection Oven
- Cooktop with Range Hood
- Microwave
- Dishwasher
- Kitchen Island
- Disposal
Flooring
- Carpet
- Laminate
- Tile
Bedrooms and Bathrooms
- 3 Main Level Bedrooms
- Walk-In Closet
- 2 Full Bathrooms
Outdoor Features
- Patio
Schools
- Meiklejohn Elementary School
- Wayne Carle Middle School
- Ralston Valley High School
Utilities
- Central Air
- Heating System Uses Natural Gas
- Electric Water Heater
- Phone Available
Listing and Financial Details
- Assessor Parcel Number 16517W92nd
Community Details
Overview
- Association fees include ground maintenance
- Advanced HOA Management Association, Phone Number (303) 482-2213
- Built by Taylor Morrison
- Trailstone Town Collection Subdivision, Bailey Floorplan
- Located in a master-planned community
Recreation
- Fitness Center
- Community Pool
- Park
- Trails
Map
Home Values in the Area
Average Home Value in this Area
Property History
| Date | Event | Price | Change | Sq Ft Price |
|---|---|---|---|---|
| 04/16/2025 04/16/25 | Price Changed | $699,990 | -3.4% | $421 / Sq Ft |
| 02/27/2025 02/27/25 | Price Changed | $724,990 | -2.6% | $436 / Sq Ft |
| 02/12/2025 02/12/25 | For Sale | $744,449 | -- | $448 / Sq Ft |
Similar Homes in Arvada, CO
Source: REcolorado®
MLS Number: 6141188
- 16594 W 93rd Way
- 16517 W 92nd Place
- 9314 Quartz St
- 16514 W 93rd Way
- 9334 Quartz St
- 9359 Russell Cir
- 9354 Quartz St
- 16634 W 93rd Way
- 16654 W 93rd Way
- 16633 W 93rd Way
- 16671 W 93rd Ave
- 16651 W 93rd Ave
- 16648 W 92nd Place
- 16528 W 92nd Place
- 16568 W 92nd Place
- 16655 W 93rd Place
- 16618 W 92nd Place
- 16538 W 92nd Place
- 9322 Quaker St
- 16937 W 92nd Dr
