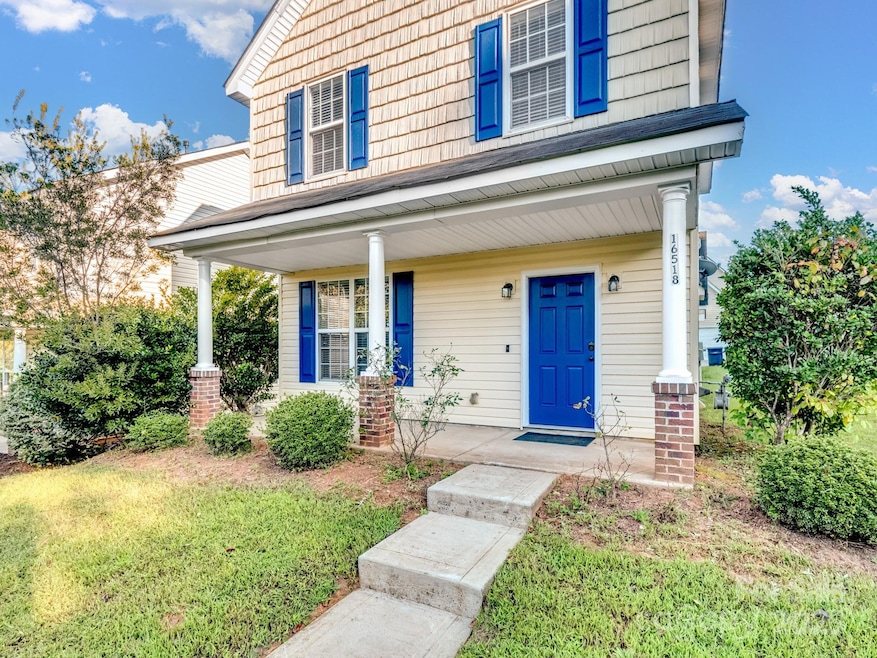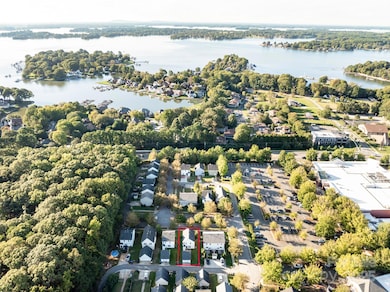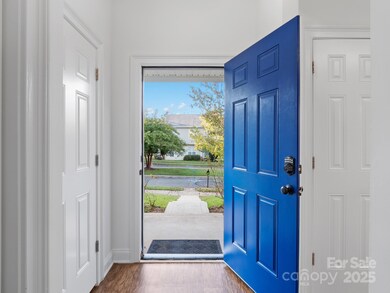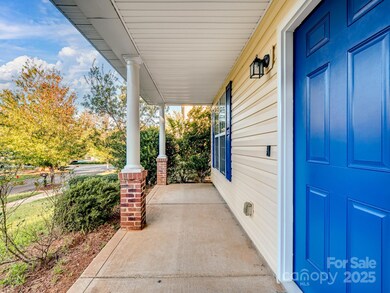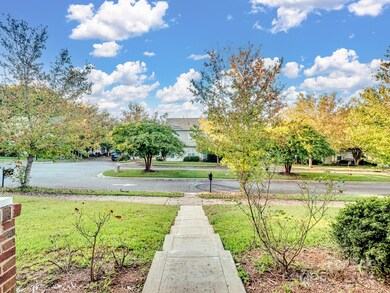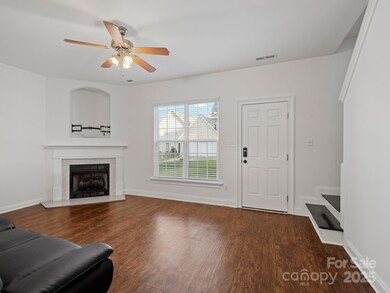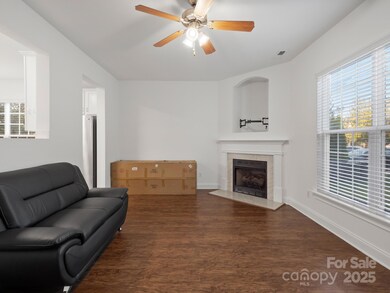
16518 Ambassador Park Dr Huntersville, NC 28078
Estimated payment $2,280/month
Highlights
- Open Floorplan
- Transitional Architecture
- 1 Car Detached Garage
- Grand Oak Elementary School Rated A-
- Covered patio or porch
- Walk-In Closet
About This Home
PRIME LOCATION ALERT! This lovely 3 BDRM, 2.5 BATH, "MOVE-IN READY" home w/ rocking chair front porch is nestled on a quiet, cozy lot just a stone's throw away from Birkdale Village & Lake Norman. Features include fresh, new paint throughout (plus trim) & laminate wood-grain flooring in all rooms on both levels. The Living Room includes a 'Brand New' (never used) Sofa & Loveseat & granite gas log fireplace while the eat-in kitchen offers stainless appliances (newer dishwasher) plus LG Refrigerator. The Primary Suite includes a 'Brand New' (unassembled) King Bed Frame along w/ a 'Brand New' Twin Bed in one of the guest bedrooms. The entire HVAC system (including furnace) was replaced in 2021. Both front & rear doors w/ touch keypad locks replaced in 2023. Refrigerator in garage conveys. NO HOA! Close shopping, fine dining, sports bars, lake communities, Birkdale Golf Club & I-77.
Listing Agent
C-A-RE Realty Brokerage Email: davesherrillproperties@gmail.com License #310650
Home Details
Home Type
- Single Family
Est. Annual Taxes
- $2,241
Year Built
- Built in 2005
Lot Details
- Level Lot
- Cleared Lot
- Property is zoned NC(CD)
Parking
- 1 Car Detached Garage
- Rear-Facing Garage
- Garage Door Opener
- On-Street Parking
Home Design
- Transitional Architecture
- Slab Foundation
- Composition Roof
- Vinyl Siding
Interior Spaces
- 2-Story Property
- Open Floorplan
- Wired For Data
- Ceiling Fan
- Insulated Windows
- Living Room with Fireplace
- Laminate Flooring
- Pull Down Stairs to Attic
- Laundry Room
Kitchen
- Electric Oven
- Electric Cooktop
- Microwave
- Plumbed For Ice Maker
- Dishwasher
- Disposal
Bedrooms and Bathrooms
- 3 Bedrooms
- Walk-In Closet
Outdoor Features
- Covered patio or porch
Schools
- Grand Oak Elementary School
- Francis Bradley Middle School
- Hopewell High School
Utilities
- Forced Air Heating and Cooling System
- Heating System Uses Natural Gas
- Gas Water Heater
- Cable TV Available
Community Details
- Regency Park Lake Norman Subdivision
Listing and Financial Details
- Assessor Parcel Number 009-161-74
Map
Home Values in the Area
Average Home Value in this Area
Tax History
| Year | Tax Paid | Tax Assessment Tax Assessment Total Assessment is a certain percentage of the fair market value that is determined by local assessors to be the total taxable value of land and additions on the property. | Land | Improvement |
|---|---|---|---|---|
| 2023 | $2,241 | $314,600 | $75,000 | $239,600 |
| 2022 | $1,764 | $186,600 | $40,000 | $146,600 |
| 2021 | $1,747 | $186,600 | $40,000 | $146,600 |
| 2020 | $1,701 | $180,400 | $40,000 | $140,400 |
| 2019 | $1,663 | $180,400 | $40,000 | $140,400 |
| 2018 | $1,096 | $87,300 | $21,000 | $66,300 |
| 2017 | $1,074 | $87,300 | $21,000 | $66,300 |
| 2016 | $1,071 | $87,300 | $21,000 | $66,300 |
| 2015 | $1,067 | $87,300 | $21,000 | $66,300 |
| 2014 | $1,065 | $0 | $0 | $0 |
Property History
| Date | Event | Price | Change | Sq Ft Price |
|---|---|---|---|---|
| 03/31/2025 03/31/25 | Pending | -- | -- | -- |
| 03/18/2025 03/18/25 | Price Changed | $375,000 | -3.7% | $300 / Sq Ft |
| 02/26/2025 02/26/25 | Price Changed | $389,500 | -1.4% | $312 / Sq Ft |
| 02/11/2025 02/11/25 | Price Changed | $395,000 | -4.8% | $316 / Sq Ft |
| 01/15/2025 01/15/25 | Price Changed | $415,000 | 0.0% | $332 / Sq Ft |
| 01/15/2025 01/15/25 | For Sale | $415,000 | +3.8% | $332 / Sq Ft |
| 12/17/2024 12/17/24 | Off Market | $399,900 | -- | -- |
| 12/03/2024 12/03/24 | Price Changed | $399,900 | -3.6% | $320 / Sq Ft |
| 11/27/2024 11/27/24 | Price Changed | $415,000 | -5.6% | $332 / Sq Ft |
| 11/25/2024 11/25/24 | Price Changed | $439,500 | -3.4% | $352 / Sq Ft |
| 11/15/2024 11/15/24 | Price Changed | $455,000 | -3.2% | $364 / Sq Ft |
| 11/07/2024 11/07/24 | Price Changed | $469,900 | -4.1% | $376 / Sq Ft |
| 10/14/2024 10/14/24 | Price Changed | $489,900 | -1.8% | $392 / Sq Ft |
| 10/03/2024 10/03/24 | For Sale | $499,000 | +124.8% | $399 / Sq Ft |
| 09/30/2020 09/30/20 | Sold | $222,000 | +0.5% | $178 / Sq Ft |
| 08/25/2020 08/25/20 | Pending | -- | -- | -- |
| 08/22/2020 08/22/20 | For Sale | $221,000 | -- | $177 / Sq Ft |
Deed History
| Date | Type | Sale Price | Title Company |
|---|---|---|---|
| Warranty Deed | $222,000 | Investors Title | |
| Warranty Deed | $140,000 | None Available | |
| Interfamily Deed Transfer | -- | None Available | |
| Warranty Deed | $150,000 | Chicago Title Insurance Co | |
| Quit Claim Deed | -- | None Available | |
| Warranty Deed | $131,500 | -- | |
| Warranty Deed | -- | -- |
Mortgage History
| Date | Status | Loan Amount | Loan Type |
|---|---|---|---|
| Open | $177,600 | New Conventional | |
| Previous Owner | $112,000 | New Conventional | |
| Previous Owner | $15,000 | Unknown | |
| Previous Owner | $107,000 | New Conventional | |
| Previous Owner | $142,300 | Purchase Money Mortgage | |
| Previous Owner | $105,200 | New Conventional | |
| Previous Owner | $102,400 | Construction |
Similar Homes in Huntersville, NC
Source: Canopy MLS (Canopy Realtor® Association)
MLS Number: 4187729
APN: 009-161-74
- 7626 Vistaview Dr
- 7610 Woods Ln Unit 5
- 16421 Breckshire Dr
- 8225 Ballymore Ct
- 8018 Maxwelton Dr
- 16417 Grapperhall Dr
- 16425 Grapperhall Dr
- 16721 Spinnaker Ln
- 7429 Mariner Cove Dr
- 8517 Sandowne Ln
- 7710 Epping Forest Dr
- 7409 Gilderstern Glen Ct
- 16614 Beech Hill Dr
- 8233 Houser St
- 7910 Camden Hollow Rd
- 17200 Asti Ct
- 9021 Charles Francis Ln
- 7601 Babe Stillwell Farm Rd
- 18589 Vineyard Point Ln Unit 33
- 18631 Vineyard Point Ln
