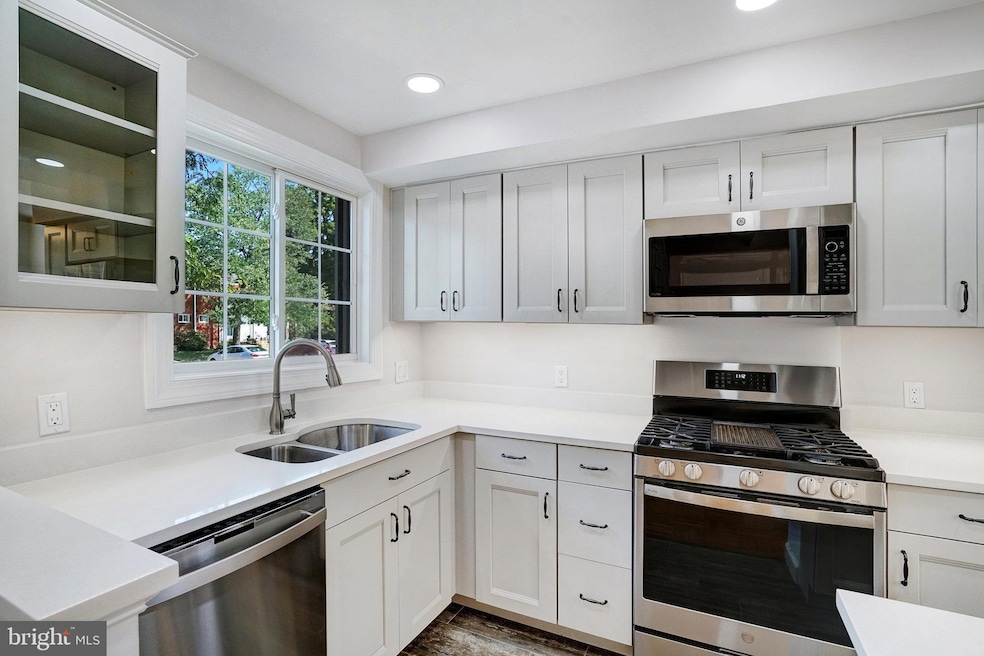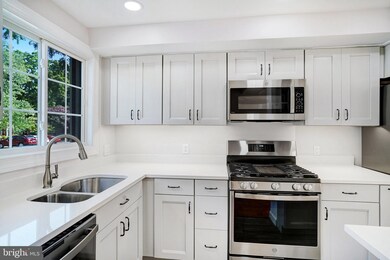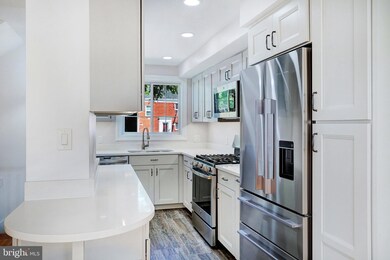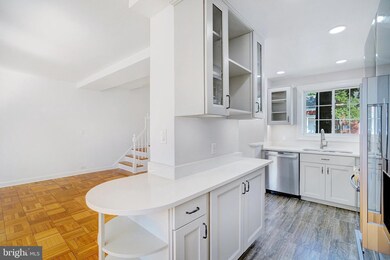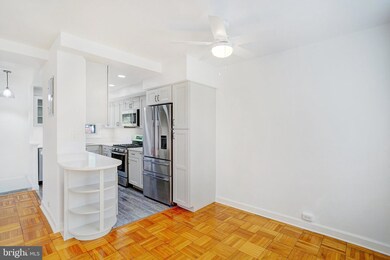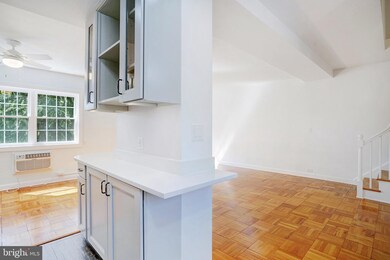
1652 Mount Eagle Place Alexandria, VA 22302
North Ridge NeighborhoodHighlights
- Fitness Center
- View of Trees or Woods
- Colonial Architecture
- Gourmet Kitchen
- Open Floorplan
- Backs to Trees or Woods
About This Home
As of November 2024A picture-perfect two-bedroom, with an ideal mix of stylish renovations and historic charm, is now available in Alexandria, located on one of Parkfairfax's most desirable streets. This unit has been meticulously maintained and features a beautifully updated gourmet kitchen (2021) with handsome light gray shaker cabinets, quartz countertops with custom peninsula featuring additional open shelving, trendy porcelain floor, high-end stainless-steel appliances (2021), including a Fisher and Paykel refrigerator, and recessed lighting.
The unit’s inviting floor plan creates seamless flow and versatility for living and entertaining. The unit, which has been freshly painted, features original parquet hardwood floors refinished to a warm sheen and complementing plenty of natural light and gorgeous views of Parkfairfax’s lush landscaping and mature trees. The spacious primary bedroom includes a large custom closet, offering a unique amenity for the next homeowner to enjoy. The refreshed bathroom features a newly reglazed tub, practical updates to fixtures and plumbing, and exhaust fan/heater.
The unit also boasts fully replaced windows (2009 and 2020), second floor washer/dryer (2020), an updated electrical panel (2020), and cute foyer pendant lighting. The owner has invested nearly $70k of upgrades since buying the unit in 2009. What’s more, the attic has had asbestos removed. In addition, the unit’s location includes ample unassigned parking right at the front door. Many unit owners take advantage of community common green space/front yard for relaxing, gardening and entertaining.
Parkfairfax is a historic community featuring a host of amenities, including three pools, tennis courts, tot lots, an exercise room, and so much more. Condo fees include water, trash, gas, and convenient six-day per week trash service. Residents benefit from easy access to public transportation and I-395, as well as to shopping, dining, nightlife and arts and entertainment in nearby Shirlington, Del Ray, and Old Town. This commuter's dream home is also minutes from The Pentagon, National Landing, and Washington, DC.
Townhouse Details
Home Type
- Townhome
Est. Annual Taxes
- $4,322
Year Built
- Built in 1941
Lot Details
- Backs To Open Common Area
- No Through Street
- Backs to Trees or Woods
- Front Yard
- Property is in excellent condition
HOA Fees
- $600 Monthly HOA Fees
Home Design
- Colonial Architecture
- Brick Exterior Construction
- Plaster Walls
- Slate Roof
Interior Spaces
- 930 Sq Ft Home
- Property has 2 Levels
- Open Floorplan
- Ceiling Fan
- Recessed Lighting
- Double Pane Windows
- Family Room Off Kitchen
- Combination Dining and Living Room
- Wood Flooring
- Views of Woods
- Crawl Space
- Attic
Kitchen
- Gourmet Kitchen
- Gas Oven or Range
- Built-In Range
- Built-In Microwave
- Ice Maker
- Dishwasher
- Upgraded Countertops
- Disposal
Bedrooms and Bathrooms
- 2 Bedrooms
- 1 Full Bathroom
Laundry
- Laundry Room
- Laundry on upper level
- Washer
- Gas Dryer
Home Security
Parking
- On-Street Parking
- Off-Street Parking
- Unassigned Parking
Schools
- Charles Barrett Elementary School
- George Washington Middle School
- Alexandria City High School
Utilities
- Cooling System Mounted In Outer Wall Opening
- Wall Furnace
- Natural Gas Water Heater
Additional Features
- Porch
- Suburban Location
Listing and Financial Details
- Assessor Parcel Number 50221540
Community Details
Overview
- Association fees include common area maintenance, exterior building maintenance, gas, insurance, laundry, lawn maintenance, management, pool(s), reserve funds, snow removal, taxes, trash, water
- Parkfairfax Condos
- Parkfairfax Subdivision, Madison Floorplan
- Parkfairfax Community
- Property Manager
Amenities
- Picnic Area
- Common Area
- Meeting Room
- Party Room
- Laundry Facilities
Recreation
- Tennis Courts
- Community Basketball Court
- Volleyball Courts
- Community Playground
- Fitness Center
- Community Pool
- Jogging Path
Pet Policy
- Limit on the number of pets
Security
- Storm Doors
Map
Home Values in the Area
Average Home Value in this Area
Property History
| Date | Event | Price | Change | Sq Ft Price |
|---|---|---|---|---|
| 11/08/2024 11/08/24 | Sold | $430,000 | +1.2% | $462 / Sq Ft |
| 10/03/2024 10/03/24 | Price Changed | $425,000 | -1.2% | $457 / Sq Ft |
| 09/06/2024 09/06/24 | For Sale | $430,000 | -- | $462 / Sq Ft |
Tax History
| Year | Tax Paid | Tax Assessment Tax Assessment Total Assessment is a certain percentage of the fair market value that is determined by local assessors to be the total taxable value of land and additions on the property. | Land | Improvement |
|---|---|---|---|---|
| 2024 | $4,411 | $380,811 | $130,325 | $250,486 |
| 2023 | $4,185 | $377,041 | $129,035 | $248,006 |
| 2022 | $4,103 | $369,649 | $126,505 | $243,144 |
| 2021 | $4,234 | $381,442 | $123,994 | $257,448 |
| 2020 | $3,847 | $346,766 | $112,722 | $234,044 |
| 2019 | $3,736 | $327,137 | $106,341 | $220,796 |
| 2018 | $3,557 | $317,609 | $103,244 | $214,365 |
| 2017 | $3,487 | $308,566 | $100,445 | $208,121 |
| 2016 | $3,380 | $315,003 | $100,445 | $214,558 |
| 2015 | $3,197 | $306,493 | $100,445 | $206,048 |
| 2014 | $3,114 | $298,568 | $100,445 | $198,123 |
Mortgage History
| Date | Status | Loan Amount | Loan Type |
|---|---|---|---|
| Open | $439,245 | VA | |
| Closed | $439,245 | VA | |
| Previous Owner | $270,000 | Stand Alone Refi Refinance Of Original Loan | |
| Previous Owner | $297,110 | FHA | |
| Previous Owner | $156,440 | No Value Available | |
| Previous Owner | $112,520 | No Value Available |
Deed History
| Date | Type | Sale Price | Title Company |
|---|---|---|---|
| Warranty Deed | $430,000 | First American Title Insurance | |
| Warranty Deed | $430,000 | First American Title Insurance | |
| Warranty Deed | $319,950 | -- | |
| Deed | $195,550 | -- | |
| Deed | $116,000 | -- |
Similar Homes in Alexandria, VA
Source: Bright MLS
MLS Number: VAAX2037410
APN: 013.02-0A-970.1652
- 1648 Mount Eagle Place
- 1749 Preston Rd
- 1713 Preston Rd
- 3517 Martha Custis Dr
- 3496 Martha Custis Dr
- 4101 32nd Rd S
- 1666 Fitzgerald Ln
- 3542 Martha Custis Dr
- 1608 Preston Rd
- 1604 Preston Rd
- 1919 N Quaker Ln
- 3578 Martha Custis Dr
- 3327 Valley Dr Unit 702
- 3258 Martha Custis Dr
- 4226 32nd St S
- 3601 Gunston Rd
- 3205 Ravensworth Place
- 1733 Crestwood Dr
- 3733 Gunston Rd
- 3344 Gunston Rd
