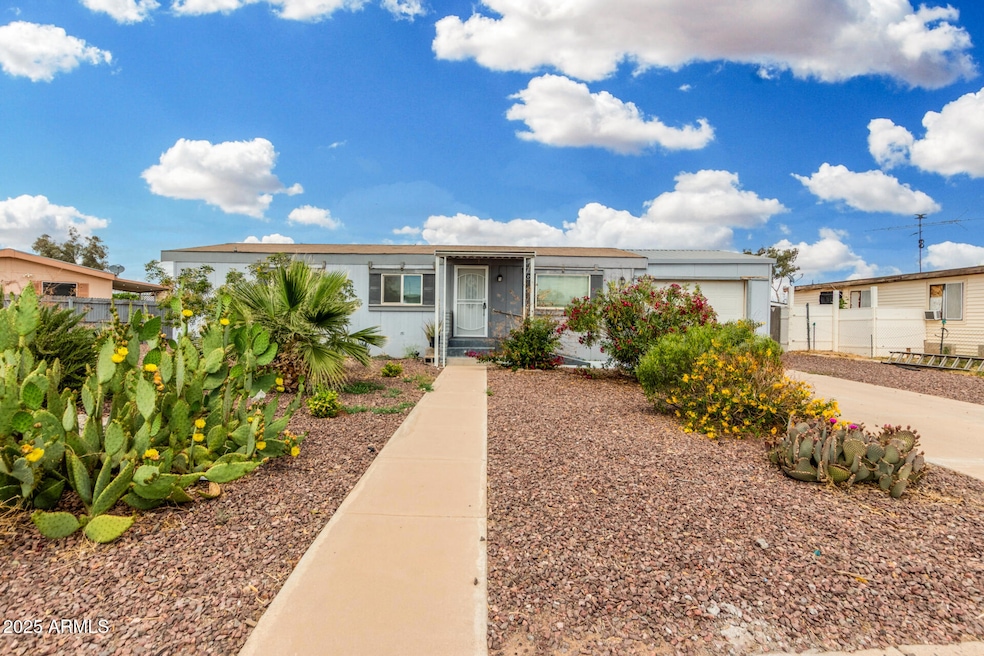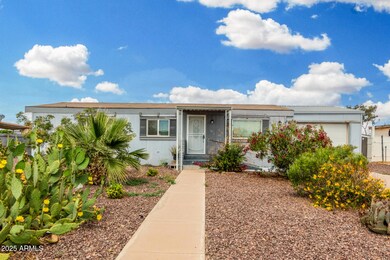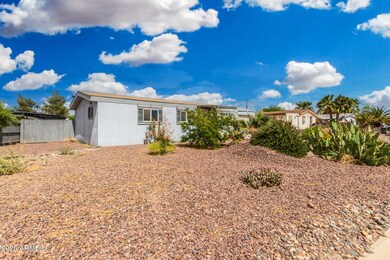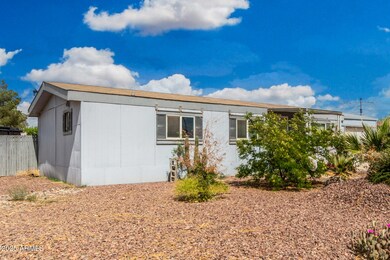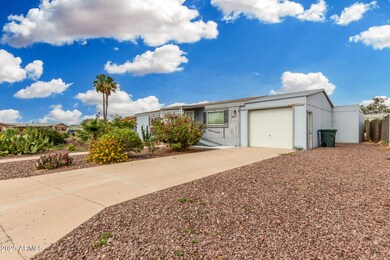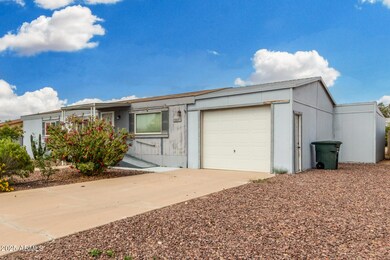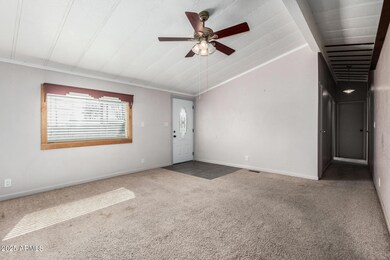
1652 N Mesa Verde Dr Casa Grande, AZ 85122
Estimated payment $1,151/month
Highlights
- No HOA
- Cooling Available
- Heating Available
- Eat-In Kitchen
- Wood Fence
- 1-Story Property
About This Home
Welcome to your beautifully updated home in a community where you own the lot—no rental payments required! This move-in ready property features 3 bedrooms and 2 full bathrooms. The spacious great room with vaulted ceilings flows into a cozy dining area, perfect for everyday living.Enjoy peace of mind with new flooring, some upgraded windows, and an added 1-car garage. The garage is a 3-car inline configuration with double doors, allowing pull-through access to the backyard—plus, it boasts extended height for added versatility.Situated on a fully fenced lot over 9,000 sq. ft., there's room for everything—RV parking is allowed, and a large attached storage area offers plenty of space for your essentials.
Property Details
Home Type
- Mobile/Manufactured
Est. Annual Taxes
- $415
Year Built
- Built in 1986
Lot Details
- 9,059 Sq Ft Lot
- Desert faces the front of the property
- Wood Fence
Parking
- 3 Car Garage
Home Design
- Wood Frame Construction
- Composition Roof
Interior Spaces
- 1,057 Sq Ft Home
- 1-Story Property
- Eat-In Kitchen
Bedrooms and Bathrooms
- 3 Bedrooms
- Primary Bathroom is a Full Bathroom
- 2 Bathrooms
Schools
- Cottonwood Elementary School
- Casa Grande Middle School
- Vista Grande High School
Utilities
- Cooling Available
- Heating Available
Community Details
- No Home Owners Association
- Association fees include no fees
- Cottonwood Gardens Subdivision
Listing and Financial Details
- Tax Lot 45
- Assessor Parcel Number 503-82-045
Map
Home Values in the Area
Average Home Value in this Area
Property History
| Date | Event | Price | Change | Sq Ft Price |
|---|---|---|---|---|
| 04/16/2025 04/16/25 | For Sale | $199,900 | +116.7% | $189 / Sq Ft |
| 02/04/2020 02/04/20 | Sold | $92,248 | +3.6% | $87 / Sq Ft |
| 01/18/2020 01/18/20 | Pending | -- | -- | -- |
| 01/18/2020 01/18/20 | For Sale | $89,000 | 0.0% | $84 / Sq Ft |
| 01/09/2020 01/09/20 | For Sale | $89,000 | +169.7% | $84 / Sq Ft |
| 07/12/2019 07/12/19 | Sold | $33,000 | +10.0% | $33 / Sq Ft |
| 05/28/2019 05/28/19 | Pending | -- | -- | -- |
| 05/17/2019 05/17/19 | For Sale | $30,000 | -- | $30 / Sq Ft |
Similar Homes in Casa Grande, AZ
Source: Arizona Regional Multiple Listing Service (ARMLS)
MLS Number: 6856704
- 1682 N Mesa Verde Dr
- 1654 N Sandalwood Dr
- 1585 N Thornton Rd
- 310 W Main St
- 857 W Delvining St
- 1000 N Thornton Rd
- 891 W Moon Shadow Dr
- 970 Diamond Rim Dr
- 833 W Cholla St
- 1813 N Lewis Place
- 786 W Jahns Dr
- 760 W Barrus Dr
- 1367 N V I P Blvd
- 1923 N Cocoa Ct
- 1848 N Loretta Place
- 809 W Palo Verde Dr
- 727 W Judi Dr
- 450 W Sunwest Dr Unit 139
- 450 W Sunwest Dr Unit 103
- 450 W Sunwest Dr Unit 149
