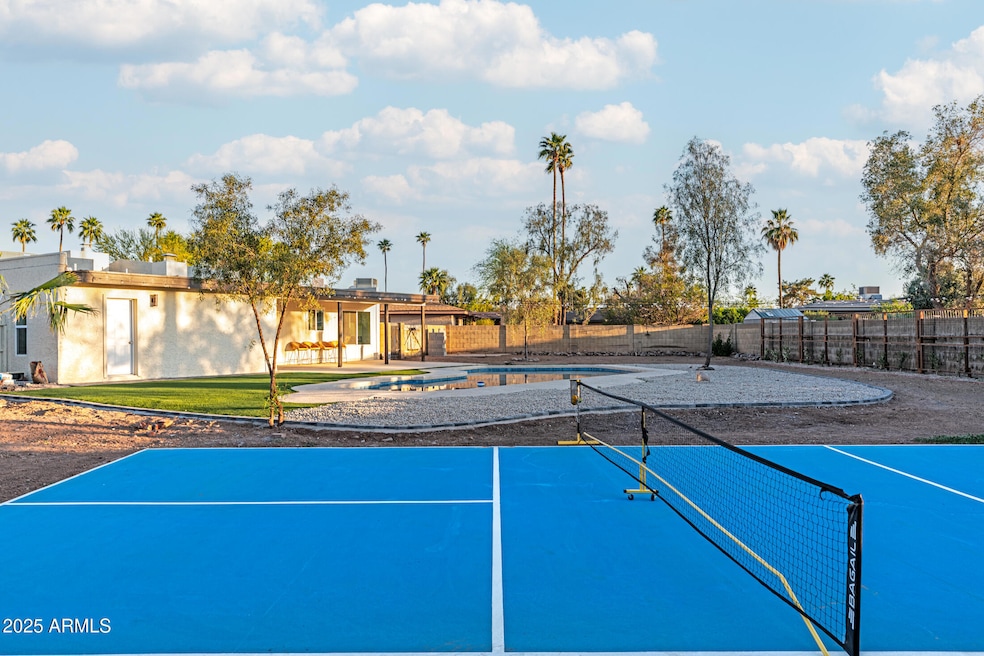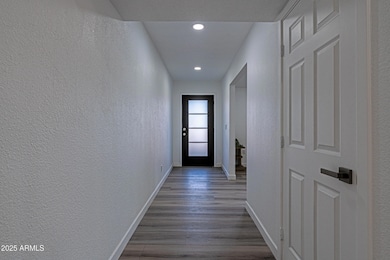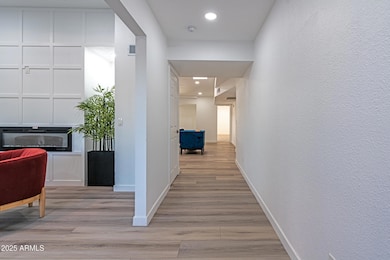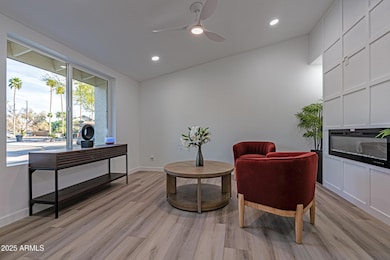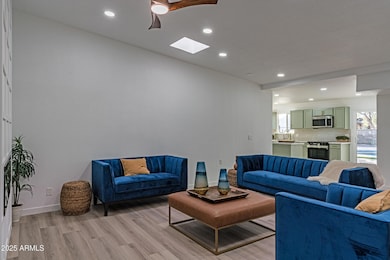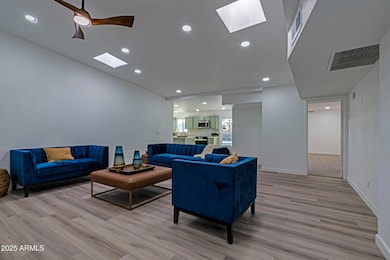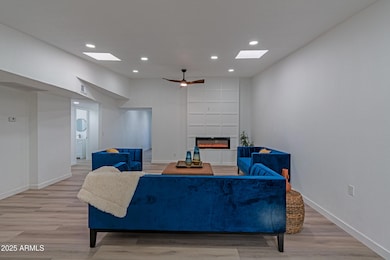
1652 S Flint Cir Unit 3 Mesa, AZ 85202
Dobson NeighborhoodEstimated payment $4,072/month
Highlights
- Private Pool
- 0.38 Acre Lot
- Eat-In Kitchen
- Franklin at Brimhall Elementary School Rated A
- Granite Countertops
- Cooling Available
About This Home
Welcome to your dream retreat! Nestled on an expansive lot, this stunning property offers the perfect blend of luxury, space, and recreation. Step into your private backyard oasis, where a sparkling pool invites you to unwind, and a professionally designed pickle ball court promises endless fun and friendly competition. Whether you're hosting summer bbq's or enjoying quiet evenings under the stars, this backyard was built for making memories!Inside, the home continues to impress with spacious living areas, modern finishes and thoughtful touches throughout. Four spacious bedrooms offering both a luxurious primary bedroom and a highly coveted junior suite. This is more than just a home- its a lifestyle. Priced well and expected to sell quick... dont wait
Home Details
Home Type
- Single Family
Est. Annual Taxes
- $1,986
Year Built
- Built in 1977
Lot Details
- 0.38 Acre Lot
- Desert faces the front of the property
- Block Wall Fence
- Artificial Turf
- Sprinklers on Timer
Parking
- 2 Car Garage
Home Design
- Wood Frame Construction
- Built-Up Roof
- Stucco
Interior Spaces
- 2,243 Sq Ft Home
- 1-Story Property
- Washer and Dryer Hookup
Kitchen
- Eat-In Kitchen
- Kitchen Island
- Granite Countertops
Bedrooms and Bathrooms
- 4 Bedrooms
- 3 Bathrooms
Pool
- Private Pool
Schools
- Washington Elementary School
- Rhodes Junior High School
- Dobson High School
Utilities
- Cooling Available
- Heating Available
Community Details
- Property has a Home Owners Association
- Association fees include ground maintenance
- Ponderosa Mesa Association, Phone Number (480) 831-0637
- Ponderosa Mesa Unit 3 Subdivision
Listing and Financial Details
- Tax Lot 131
- Assessor Parcel Number 134-26-151
Map
Home Values in the Area
Average Home Value in this Area
Tax History
| Year | Tax Paid | Tax Assessment Tax Assessment Total Assessment is a certain percentage of the fair market value that is determined by local assessors to be the total taxable value of land and additions on the property. | Land | Improvement |
|---|---|---|---|---|
| 2025 | $1,986 | $23,931 | -- | -- |
| 2024 | $2,009 | $22,792 | -- | -- |
| 2023 | $2,009 | $45,350 | $9,070 | $36,280 |
| 2022 | $1,965 | $33,530 | $6,700 | $26,830 |
| 2021 | $2,019 | $31,330 | $6,260 | $25,070 |
| 2020 | $1,992 | $29,860 | $5,970 | $23,890 |
| 2019 | $1,845 | $27,950 | $5,590 | $22,360 |
| 2018 | $1,762 | $25,830 | $5,160 | $20,670 |
| 2017 | $1,706 | $24,600 | $4,920 | $19,680 |
| 2016 | $1,676 | $25,020 | $5,000 | $20,020 |
| 2015 | $1,582 | $22,570 | $4,510 | $18,060 |
Property History
| Date | Event | Price | Change | Sq Ft Price |
|---|---|---|---|---|
| 04/11/2025 04/11/25 | For Sale | $699,900 | -- | $312 / Sq Ft |
Deed History
| Date | Type | Sale Price | Title Company |
|---|---|---|---|
| Warranty Deed | $395,000 | Empire Title Agency | |
| Quit Claim Deed | -- | None Listed On Document | |
| Sheriffs Deed | $6,665 | None Listed On Document | |
| Warranty Deed | $258,000 | Ticor Title Agency Of Az Inc |
Mortgage History
| Date | Status | Loan Amount | Loan Type |
|---|---|---|---|
| Open | $426,750 | New Conventional | |
| Previous Owner | $14,194 | Unknown | |
| Previous Owner | $13,500 | Balloon | |
| Previous Owner | $256,500 | New Conventional | |
| Previous Owner | $50,000 | Credit Line Revolving |
Similar Homes in Mesa, AZ
Source: Arizona Regional Multiple Listing Service (ARMLS)
MLS Number: 6851085
APN: 134-26-151
- 1847 W Isleta Ave
- 1537 W Impala Ave
- 1718 S Longmore Unit 116
- 1718 S Longmore Unit 41
- 1718 S Longmore Unit 52
- 2146 W Isabella Ave Unit 131
- 2146 W Isabella Ave Unit 154
- 2146 W Isabella Ave Unit 215
- 1645 W Baseline Rd Unit 2125
- 1645 W Baseline Rd Unit 2032
- 1645 W Baseline Rd Unit 2176
- 1645 W Baseline Rd Unit 2026
- 1645 W Baseline Rd Unit 2050
- 1645 W Baseline Rd Unit 2041
- 1958 S Ash Cir
- 1503 W Juanita Ave
- 1520 W Jacinto Ave
- 2040 S Longmore Unit 9
- 2040 S Longmore Unit 7
- 2040 S Longmore Unit 5
