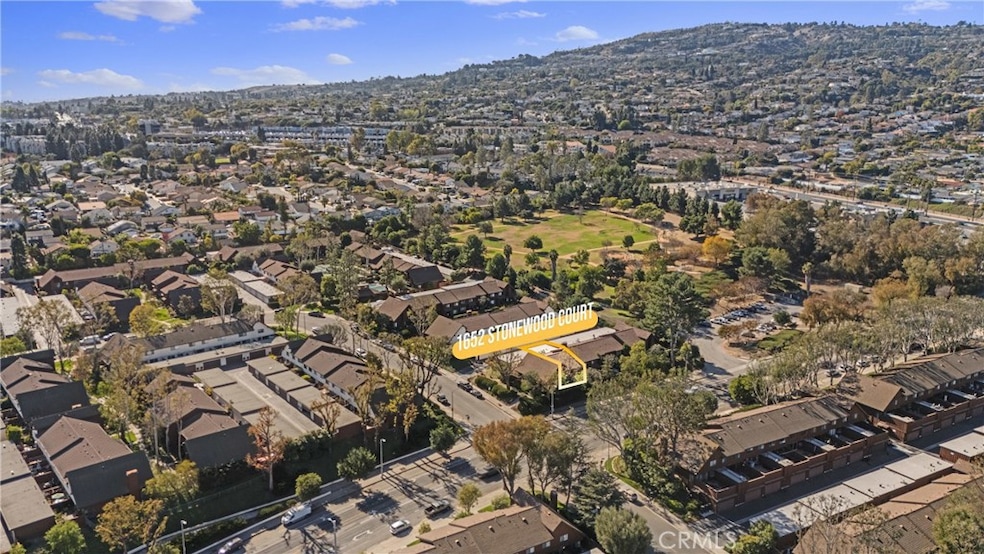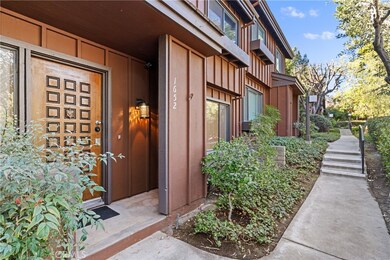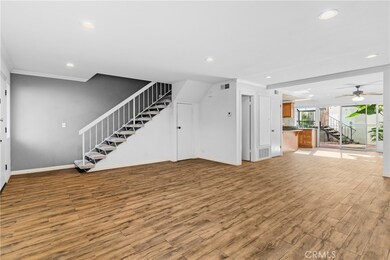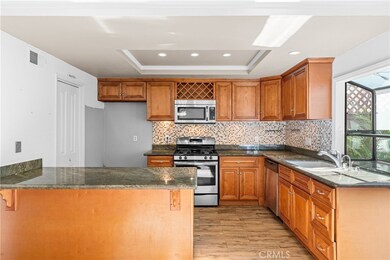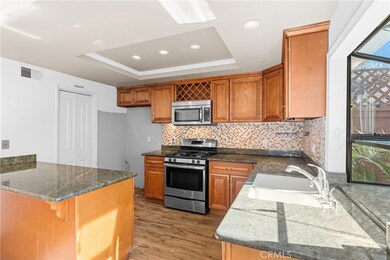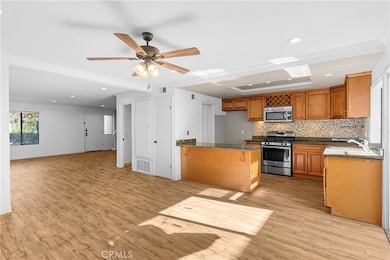
1652 Stonewood Ct San Pedro, CA 90732
San Pedro NeighborhoodHighlights
- 3.84 Acre Lot
- Community Pool
- Bathtub
- Rudecinda Sepulveda Dodson Middle Rated A-
- Tennis Courts
- 5-minute walk to Eastview Park
About This Home
As of February 2025Welcome to The Gardens, a beautifully landscaped community steps from RPV Park, shopping centers, and dining.
The home features an open-concept floor plan, crown molding, and recessed lighting on the main level. Upgrades include newer double-pane windows, wood flooring on the second floor. Following termite remediation, the HOA repainted the exterior in 2019, ensuring a well-maintained appearance. The bright and functional kitchen flows seamlessly onto a serene brick patio, perfect for outdoor relaxation or entertaining. From the patio, access the spacious two-car garage, which offers plenty of storage. All bedrooms are conveniently located on the second floor, including a primary suite with a walk-in closet and en suite bathroom. The community has a pool and tennis court and is close to supermarkets, and freeways. The Gardens offer the perfect blend of convenience and tranquility. Don’t miss this opportunity to call it home!
Last Agent to Sell the Property
Keller Williams Palos Verdes Brokerage Phone: 3233180117 License #02127024

Townhouse Details
Home Type
- Townhome
Est. Annual Taxes
- $7,677
Year Built
- Built in 1976
HOA Fees
- $559 Monthly HOA Fees
Parking
- 2 Car Garage
Interior Spaces
- 1,595 Sq Ft Home
- 2-Story Property
- Living Room
- Dining Room
- Laundry Room
Kitchen
- Gas Oven
- Dishwasher
Bedrooms and Bathrooms
- 3 Bedrooms
- All Upper Level Bedrooms
- Walk-In Closet
- Bathtub
- Walk-in Shower
Additional Features
- Two or More Common Walls
- Central Heating and Cooling System
Listing and Financial Details
- Tax Lot 1,2
- Tax Tract Number 22922
- Assessor Parcel Number 7444002131
- $236 per year additional tax assessments
Community Details
Overview
- Master Insurance
- 166 Units
- Westmone South Association, Phone Number (310) 543-1995
- Horizen Management Association
Recreation
- Tennis Courts
- Community Pool
Map
Home Values in the Area
Average Home Value in this Area
Property History
| Date | Event | Price | Change | Sq Ft Price |
|---|---|---|---|---|
| 02/21/2025 02/21/25 | Sold | $745,000 | -2.0% | $467 / Sq Ft |
| 02/03/2025 02/03/25 | Pending | -- | -- | -- |
| 01/16/2025 01/16/25 | For Sale | $760,000 | +29.9% | $476 / Sq Ft |
| 02/27/2020 02/27/20 | Sold | $585,000 | +1.8% | $367 / Sq Ft |
| 01/21/2020 01/21/20 | For Sale | $574,500 | +20.9% | $360 / Sq Ft |
| 06/01/2015 06/01/15 | Sold | $475,000 | -1.0% | $298 / Sq Ft |
| 04/17/2015 04/17/15 | Pending | -- | -- | -- |
| 04/10/2015 04/10/15 | Price Changed | $479,900 | -1.7% | $301 / Sq Ft |
| 02/20/2015 02/20/15 | For Sale | $488,000 | +34.8% | $306 / Sq Ft |
| 08/09/2012 08/09/12 | Sold | $362,000 | +5.2% | $227 / Sq Ft |
| 07/18/2012 07/18/12 | Pending | -- | -- | -- |
| 07/07/2012 07/07/12 | For Sale | $344,000 | -- | $216 / Sq Ft |
Tax History
| Year | Tax Paid | Tax Assessment Tax Assessment Total Assessment is a certain percentage of the fair market value that is determined by local assessors to be the total taxable value of land and additions on the property. | Land | Improvement |
|---|---|---|---|---|
| 2024 | $7,677 | $627,234 | $374,411 | $252,823 |
| 2023 | $7,528 | $614,936 | $367,070 | $247,866 |
| 2022 | $7,175 | $602,879 | $359,873 | $243,006 |
| 2021 | $7,088 | $591,059 | $352,817 | $238,242 |
| 2020 | $6,486 | $521,992 | $270,887 | $251,105 |
| 2019 | $6,231 | $511,758 | $265,576 | $246,182 |
| 2018 | $6,178 | $501,724 | $260,369 | $241,355 |
| 2016 | $5,905 | $482,243 | $250,259 | $231,984 |
| 2015 | $4,471 | $368,857 | $158,096 | $210,761 |
| 2014 | -- | $361,633 | $155,000 | $206,633 |
Mortgage History
| Date | Status | Loan Amount | Loan Type |
|---|---|---|---|
| Previous Owner | $350,000 | New Conventional | |
| Previous Owner | $356,250 | New Conventional | |
| Previous Owner | $285,500 | New Conventional | |
| Previous Owner | $288,000 | New Conventional | |
| Previous Owner | $376,062 | FHA | |
| Previous Owner | $165,455 | Unknown | |
| Previous Owner | $380,800 | New Conventional | |
| Previous Owner | $245,000 | Unknown | |
| Previous Owner | $25,000 | Credit Line Revolving | |
| Previous Owner | $208,000 | Unknown | |
| Previous Owner | $200,000 | No Value Available | |
| Closed | $95,200 | No Value Available |
Deed History
| Date | Type | Sale Price | Title Company |
|---|---|---|---|
| Grant Deed | $745,000 | Fidelity National Title | |
| Grant Deed | $585,000 | Fidelity National Title Co | |
| Grant Deed | $475,000 | Provident Title Company | |
| Interfamily Deed Transfer | -- | Accommodation | |
| Grant Deed | $360,000 | Lawyers Title | |
| Grant Deed | $383,000 | Ticor Title Company | |
| Grant Deed | $476,000 | Fidelity National Title Co | |
| Grant Deed | $250,000 | Fidelity National Title Co |
Similar Homes in the area
Source: California Regional Multiple Listing Service (CRMLS)
MLS Number: PV25009905
APN: 7444-002-131
- 1725 Westmont Dr Unit 1
- 28701 Mount Langley Ct
- 1642 Dalmatia Dr
- 1714 Byerton Ct
- 28708 Mount Sawtooth Dr
- 2237 Stonewood Ct
- 1815 W Toscanini Dr
- 2275 Stonewood Ct
- 1320 Stonewood Ct
- 1440 Brett Place Unit 62
- 28006 S Western Ave Unit 367
- 28004 S Western Ave Unit 314
- 28006 S Western Ave Unit 267
- 27980 S Western Ave Unit 115
- 2024 Mount Shasta Dr
- 28515 Vista Madera Unit 5
- 28609 Vista Madera
- 1833 Caddington Dr Unit 67
- 2210 Mount Shasta Dr
- 28551 S Montereina Dr
