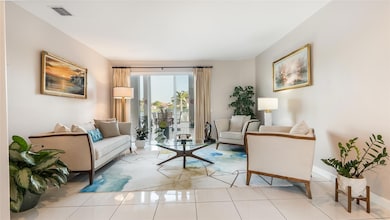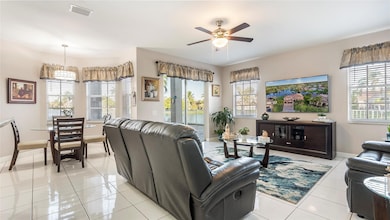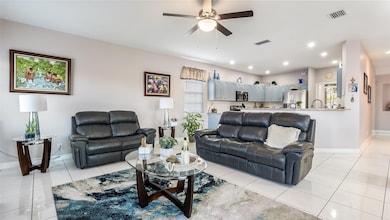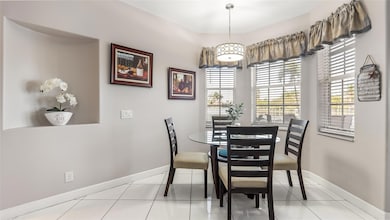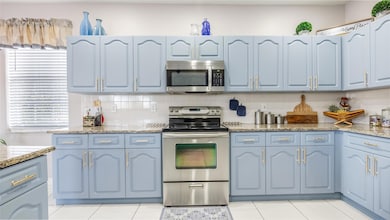
16520 NW 11th Ct Pembroke Pines, FL 33028
Westfork NeighborhoodEstimated payment $8,077/month
Highlights
- 70 Feet of Waterfront
- Private Pool
- Canal Access
- Silver Palms Elementary School Rated A-
- Lake View
- Den
About This Home
Welcome to this highly sought-after gated community in Spring Valley in West Pembroke Pines! This stunning 5-bedroom + loft, 3.5-bathroom home boasts an open floor plan, soaring ceilings, and a striking staircase. Enjoy breathtaking lake views and indoor-outdoor living with a private pool, spacious patio, and beautifully landscaped garden—perfect for entertaining or relaxing in your own private oasis. Conveniently located near Whole Foods, top-tier shopping, dining, and more, this home blends elegance with everyday convenience. Impact windows to be installed. Added features of this unit are an open air loft space and lovely balcony of the master bedroom.
Home Details
Home Type
- Single Family
Est. Annual Taxes
- $12,117
Year Built
- Built in 1998
Lot Details
- 0.26 Acre Lot
- 70 Feet of Waterfront
- North Facing Home
- Property is zoned R-1B
HOA Fees
- $90 Monthly HOA Fees
Parking
- 3 Car Garage
- Driveway
Home Design
- Barrel Roof Shape
Interior Spaces
- 3,486 Sq Ft Home
- 2-Story Property
- Ceiling Fan
- Family Room
- Den
- Lake Views
- Hurricane or Storm Shutters
- Dryer
Kitchen
- Breakfast Area or Nook
- Electric Range
- Microwave
- Dishwasher
Flooring
- Tile
- Vinyl
Bedrooms and Bathrooms
- 5 Bedrooms | 1 Main Level Bedroom
Outdoor Features
- Private Pool
- Canal Access
- Balcony
- Open Patio
Utilities
- Central Heating and Cooling System
- Electric Water Heater
Listing and Financial Details
- Assessor Parcel Number 514008146050
Community Details
Overview
- Westfork 1 150 43 B Subdivision
Amenities
- Laundry Facilities
Recreation
- Community Pool
Map
Home Values in the Area
Average Home Value in this Area
Tax History
| Year | Tax Paid | Tax Assessment Tax Assessment Total Assessment is a certain percentage of the fair market value that is determined by local assessors to be the total taxable value of land and additions on the property. | Land | Improvement |
|---|---|---|---|---|
| 2025 | -- | $521,700 | -- | -- |
| 2024 | $9,219 | $521,700 | -- | -- |
| 2023 | $9,219 | $431,170 | $0 | $0 |
| 2022 | $7,901 | $391,980 | $0 | $0 |
| 2021 | $7,150 | $356,350 | $102,420 | $253,930 |
| 2020 | $6,702 | $331,280 | $102,420 | $228,860 |
| 2019 | $6,562 | $321,020 | $102,420 | $218,600 |
| 2018 | $6,176 | $306,200 | $102,420 | $203,780 |
| 2017 | $6,132 | $300,510 | $0 | $0 |
| 2016 | $6,098 | $292,830 | $0 | $0 |
| 2015 | $5,999 | $281,440 | $0 | $0 |
| 2014 | $5,936 | $276,000 | $0 | $0 |
| 2013 | -- | $349,710 | $102,430 | $247,280 |
Property History
| Date | Event | Price | Change | Sq Ft Price |
|---|---|---|---|---|
| 04/14/2025 04/14/25 | For Sale | $1,250,000 | -- | $359 / Sq Ft |
Deed History
| Date | Type | Sale Price | Title Company |
|---|---|---|---|
| Warranty Deed | $300,000 | Attorney | |
| Warranty Deed | $314,000 | Phoenix Land Title & Escrow | |
| Quit Claim Deed | -- | Attorney | |
| Warranty Deed | -- | Attorney | |
| Deed | $295,000 | -- |
Mortgage History
| Date | Status | Loan Amount | Loan Type |
|---|---|---|---|
| Previous Owner | $622,000 | Unknown | |
| Previous Owner | $15,000 | Balloon | |
| Previous Owner | $350,000 | Unknown | |
| Previous Owner | $300,000 | Unknown | |
| Previous Owner | $201,330 | New Conventional |
Similar Homes in the area
Source: BeachesMLS (Greater Fort Lauderdale)
MLS Number: F10497755
APN: 51-40-08-14-6050
- 975 NW 165th Ave
- 16404 NW 12th St
- 1379 NW 166th Ave
- 16731 NW 13th St
- 1288 NW 170th Ave
- 1278 NW 170th Ave
- 16548 NW 17th St
- 16407 NW 16th St
- 1026 NW 170th Ave
- 1788 NW 163rd Terrace
- 16233 NW 17th St
- 1271 NW 171st Ave
- 877 NW 170th Terrace Unit 7
- 804 NW 170th Terrace Unit 121
- 725 NW 170th Terrace Unit 725
- 721 NW 170th Terrace
- 1951 NW 167th Terrace
- 16299 NW 19th St
- 1943 NW 170th Ave
- 17010 NW 19th Ct

