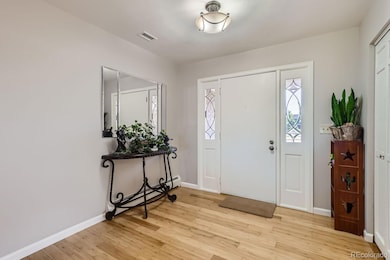Your new oasis in Brighton awaits you, just a 20-minute commute to Denver. Located less than a mile from Barr Lake State Park, E-470, and I-76, this updated and modern 4768 sq ft brick ranch home sits on a 2.83-acre horse property surrounded by beautiful trees and foliage.
This spacious home features 5 bedrooms, 4 baths, and an oversized attached 2-car garage. It is ready for move-in today. Recently remodeled, the home includes new LVP and bamboo flooring, Pella windows, a New large commercial-grade A/C unit, recessed lighting, abundant natural light, baseboard hot water heat, a formal dining area, a new electric fireplace with a beautiful tile backing, a whole house vacuum system, and a partially finished basement.
The remodeled kitchen boasts new granite countertops, oak cabinets, an undermounted sink, stainless steel appliances, an island with a built-in gas range, ample counter space and cabinets, a huge pantry, with an adjacent wet bar. The master suite features a private bath with a luxurious makeup vanity, double sinks, soft-close cabinets, quartz countertops, a walk-in closet, and space to add a soaking tub if desired.
Outside, you will find a beautiful, peaceful landscape with green grass, mature trees, fruit trees, a side patio, and a covered back patio. The large workshop and barn area match the home and are zoned A1 for agriculture and most livestock. The property includes a 2-stall barn with extra room for chickens or potential expansion to a 3rd stall, as well as ample space for RV parking, trailer parking, and all your toys.
The enormous insulated and heated 35 x 28, 2-story workshop is a craftsman's dream, with a 10 ft 6 in high door clearance, two oversized garage spaces that can fit 4 cars, toys, or oversized vehicles, and a very large second level for storage. This property offers everything you need for a perfect forever home.







