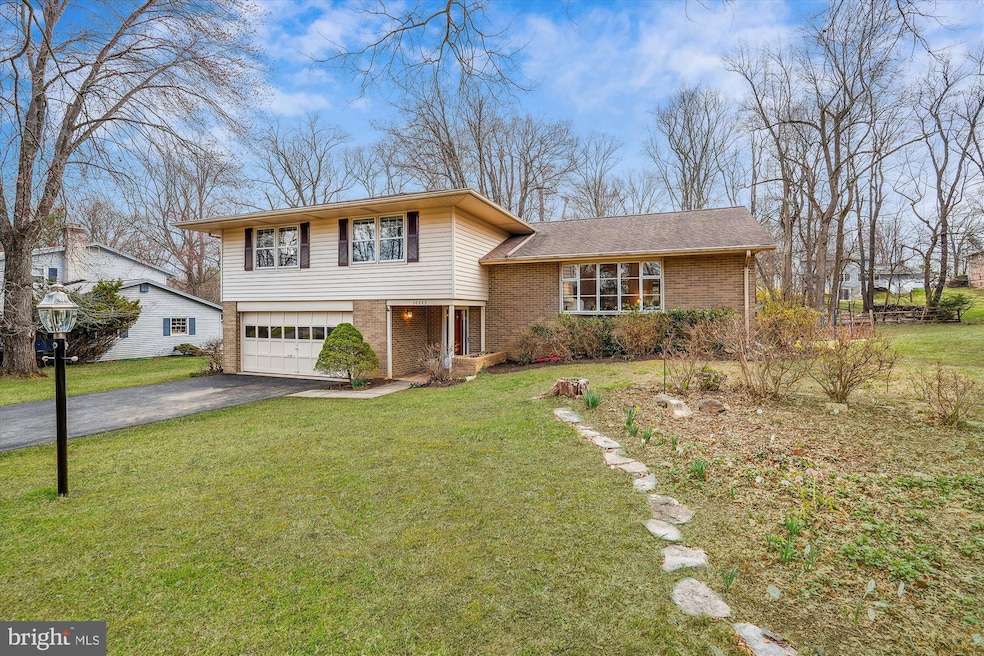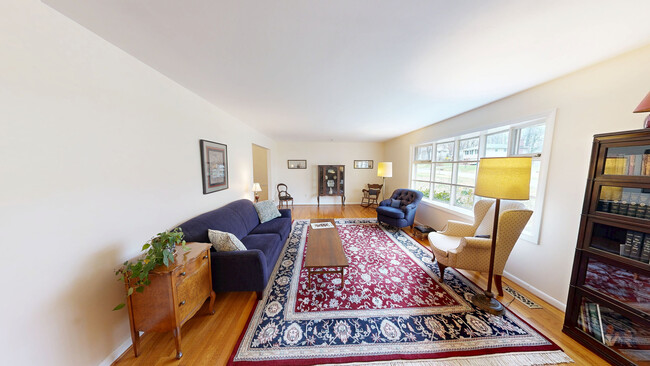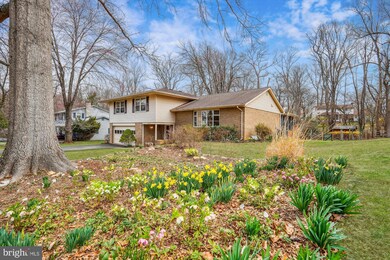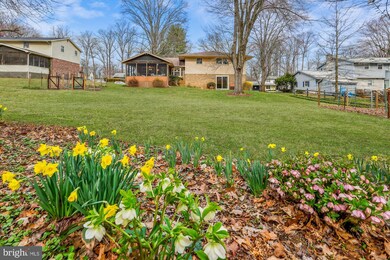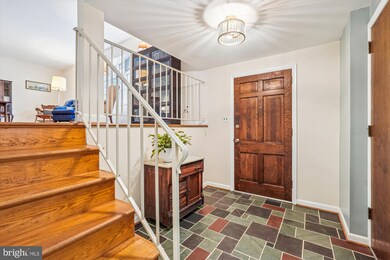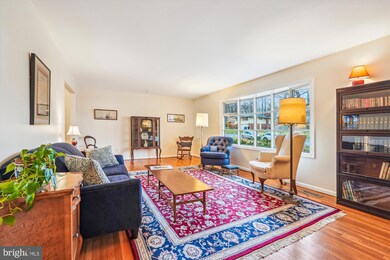
16523 Kipling Rd Derwood, MD 20855
Estimated payment $4,460/month
Highlights
- 0.41 Acre Lot
- Wood Burning Stove
- Wood Flooring
- Candlewood Elementary School Rated A
- Traditional Floor Plan
- 1 Fireplace
About This Home
Don’t miss this expansive 4-level split nestled on a peaceful street in the highly desirable Candlewood Park community. 16523 Kipling Road boasts 2,923 total square feet, featuring 4 bedrooms and 2.5 bathrooms. Highlights include a NEWER 50-year shingle roof (2010) with WinterGuard water shield, NEW HVAC (2023), updated bathrooms, hardwood flooring on two levels, a charming wood stove, a rustic screened porch, and beautifully designed landscaping.
Set on a private .41-acre lot, the property showcases a spacious lawn, multiple garden beds, and a storage shed. With a patio and direct access from the screened porch, this home effortlessly merges indoor and outdoor living—ideal for both entertaining and relaxation.
The foyer welcomes you into a generous family room featuring a wood-burning stove set within a striking brick accent wall, built-in bookshelves, and sliding glass doors leading to the patio and backyard. This level also includes a powder room and interior access to the attached 2-car garage.
Step up to the main living area, where you'll find an inviting eat-in kitchen, formal living and dining rooms, and a serene 256 sq. ft. screened porch with a soaring wood beam cathedral ceiling with skylights and walk-out access to the backyard.
The upper level offer four well-appointed bedrooms and two full bathrooms, including a spacious primary suite with an en-suite bath. Each bedroom features hardwood flooring and abundant natural light, while a walk-in closet adds extra storage convenience.
The basement level provides an additional 648 sq. ft. of unfinished flex space—ideal for storage or customizable to suit your needs, whether as a home office, exercise room, media space, or more.
This prime location is just minutes from shopping, dining, and outdoor recreation, with easy access to major transportation routes. Served by top-rated MOCO schools.
Home Details
Home Type
- Single Family
Est. Annual Taxes
- $6,630
Year Built
- Built in 1968
Lot Details
- 0.41 Acre Lot
- Southwest Facing Home
- Property is in very good condition
- Property is zoned R200
Parking
- 2 Car Attached Garage
- 2 Driveway Spaces
- Front Facing Garage
Home Design
- Split Level Home
- Brick Exterior Construction
- Shingle Roof
- Asphalt Roof
- Vinyl Siding
Interior Spaces
- Property has 4 Levels
- Traditional Floor Plan
- Built-In Features
- Chair Railings
- Ceiling Fan
- 1 Fireplace
- Wood Burning Stove
- Formal Dining Room
- Storage Room
- Unfinished Basement
Kitchen
- Eat-In Kitchen
- Built-In Oven
- Cooktop
- Built-In Microwave
- Dishwasher
- Disposal
Flooring
- Wood
- Carpet
- Laminate
- Ceramic Tile
Bedrooms and Bathrooms
- 4 Bedrooms
- En-Suite Bathroom
- Walk-In Closet
- Bathtub with Shower
- Walk-in Shower
Laundry
- Laundry Room
- Dryer
- Washer
Schools
- Candlewood Elementary School
- Shady Grove Middle School
- Col. Zadok Magruder High School
Utilities
- Central Air
- Hot Water Heating System
- Electric Water Heater
Community Details
- No Home Owners Association
- Candlewood Park Subdivision
Listing and Financial Details
- Tax Lot 61
- Assessor Parcel Number 160400126343
Map
Home Values in the Area
Average Home Value in this Area
Tax History
| Year | Tax Paid | Tax Assessment Tax Assessment Total Assessment is a certain percentage of the fair market value that is determined by local assessors to be the total taxable value of land and additions on the property. | Land | Improvement |
|---|---|---|---|---|
| 2024 | $6,630 | $517,200 | $0 | $0 |
| 2023 | $4,717 | $490,200 | $283,200 | $207,000 |
| 2022 | $4,371 | $478,367 | $0 | $0 |
| 2021 | $3,999 | $466,533 | $0 | $0 |
| 2020 | $3,999 | $454,700 | $269,700 | $185,000 |
| 2019 | $4,734 | $454,700 | $269,700 | $185,000 |
| 2018 | $4,717 | $454,700 | $269,700 | $185,000 |
| 2017 | $4,933 | $466,300 | $0 | $0 |
| 2016 | -- | $458,133 | $0 | $0 |
| 2015 | $4,450 | $449,967 | $0 | $0 |
| 2014 | $4,450 | $441,800 | $0 | $0 |
Property History
| Date | Event | Price | Change | Sq Ft Price |
|---|---|---|---|---|
| 04/01/2025 04/01/25 | Pending | -- | -- | -- |
| 03/27/2025 03/27/25 | For Sale | $700,000 | -- | $308 / Sq Ft |
Deed History
| Date | Type | Sale Price | Title Company |
|---|---|---|---|
| Deed | -- | -- |
About the Listing Agent

Eric Stewart started his real estate career in 1987 and each year he and his group sell over 75 homes in DC, Maryland, and Virginia. The Eric Stewart Group has completed more than 4,000 real estate transactions in the DMV, placing Eric in the top 1% of Realtors® in the nation. With a comprehensive approach to marketing and a knack for negotiation, the Eric Stewart Group has built a reputation of trust and tireless persistence throughout the area and is comprised of a full team of real estate
Eric's Other Listings
Source: Bright MLS
MLS Number: MDMC2171302
APN: 04-00126343
- 7205 Panorama Dr
- 16811 Bethayres Rd
- 7500 Redland Park Place
- 7605 Nutwood Ct
- 7704 Eagles Head Ct
- 17348 Founders Mill Dr
- 7706 Eagles Head Ct
- 7401 Mahaska Dr
- 7700 Epsilon Dr
- 17028 Briardale Rd
- 7314 Oskaloosa Dr
- 7112 Mill Run Dr
- 15923 Chieftain Ave
- 7808 Derwood St
- 16041 Bowery St
- 8044 Red Hook St
- 16206 Decker Place
- 7241 Millcrest Terrace
- 16650 Crabbs Branch Way
- 8161 Tompkins St
