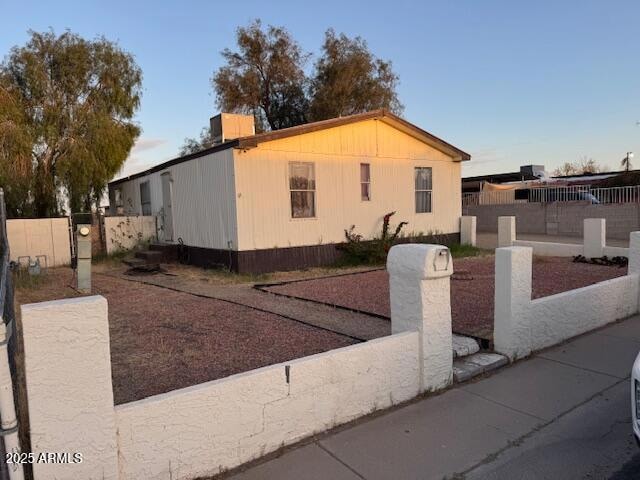
16523 N Queen Esther Dr Surprise, AZ 85378
Surprise Heritage District Neighborhood
3
Beds
2
Baths
1,200
Sq Ft
6,654
Sq Ft Lot
Highlights
- No HOA
- Evaporated cooling system
- Vinyl Flooring
- Eat-In Kitchen
- High Speed Internet
- Heating System Uses Natural Gas
About This Home
As of April 2025Investor Special!! Large lot with double wide ready for your remodel ideas or remove it & build a small home.
Property Details
Home Type
- Mobile/Manufactured
Est. Annual Taxes
- $164
Year Built
- Built in 1991
Lot Details
- 6,654 Sq Ft Lot
- Block Wall Fence
- Chain Link Fence
Home Design
- Fixer Upper
- Wood Frame Construction
- Composition Roof
Interior Spaces
- 1,200 Sq Ft Home
- 1-Story Property
- Vinyl Flooring
- Eat-In Kitchen
Bedrooms and Bathrooms
- 3 Bedrooms
- Primary Bathroom is a Full Bathroom
- 2 Bathrooms
Schools
- Thompson Ranch Elementary
- Dysart High School
Utilities
- Evaporated cooling system
- Heating System Uses Natural Gas
- High Speed Internet
- Cable TV Available
Community Details
- No Home Owners Association
- Association fees include no fees
- Lot 43 Hidden Royal Acres Mcr 027322 Subdivision
Listing and Financial Details
- Tax Lot 43
- Assessor Parcel Number 501-18-256
Map
Create a Home Valuation Report for This Property
The Home Valuation Report is an in-depth analysis detailing your home's value as well as a comparison with similar homes in the area
Home Values in the Area
Average Home Value in this Area
Property History
| Date | Event | Price | Change | Sq Ft Price |
|---|---|---|---|---|
| 04/03/2025 04/03/25 | Sold | $127,000 | -15.3% | $106 / Sq Ft |
| 03/23/2025 03/23/25 | Pending | -- | -- | -- |
| 03/05/2025 03/05/25 | For Sale | $150,000 | +59.6% | $125 / Sq Ft |
| 04/27/2018 04/27/18 | Sold | $94,000 | -5.0% | $78 / Sq Ft |
| 03/22/2018 03/22/18 | Pending | -- | -- | -- |
| 01/10/2018 01/10/18 | For Sale | $98,900 | 0.0% | $82 / Sq Ft |
| 01/10/2018 01/10/18 | Price Changed | $98,900 | 0.0% | $82 / Sq Ft |
| 12/04/2017 12/04/17 | Pending | -- | -- | -- |
| 11/29/2017 11/29/17 | For Sale | $98,900 | 0.0% | $82 / Sq Ft |
| 11/28/2017 11/28/17 | Pending | -- | -- | -- |
| 09/27/2017 09/27/17 | Price Changed | $98,900 | -0.6% | $82 / Sq Ft |
| 09/18/2017 09/18/17 | Price Changed | $99,500 | -0.4% | $83 / Sq Ft |
| 08/17/2017 08/17/17 | Price Changed | $99,900 | -4.8% | $83 / Sq Ft |
| 08/16/2017 08/16/17 | For Sale | $104,900 | 0.0% | $87 / Sq Ft |
| 07/25/2017 07/25/17 | Pending | -- | -- | -- |
| 07/20/2017 07/20/17 | Price Changed | $104,900 | -4.5% | $87 / Sq Ft |
| 07/12/2017 07/12/17 | Price Changed | $109,900 | -4.4% | $92 / Sq Ft |
| 04/12/2017 04/12/17 | Price Changed | $114,900 | -4.2% | $96 / Sq Ft |
| 03/29/2017 03/29/17 | Price Changed | $119,900 | -4.0% | $100 / Sq Ft |
| 03/15/2017 03/15/17 | For Sale | $124,900 | -- | $104 / Sq Ft |
Source: Arizona Regional Multiple Listing Service (ARMLS)
Similar Homes in the area
Source: Arizona Regional Multiple Listing Service (ARMLS)
MLS Number: 6831745
Nearby Homes
- 16634 N Queen Esther Dr
- 12908 W Cottonwood St
- 16350 N Desert Sage St
- 13034 W Wildwood Dr
- 12919 W Grand Ave Unit 20
- 17010 N 127th Dr
- 13208 W Desert Rock Dr
- 17014 N 127th Dr Unit 10
- 17219 N 130th Ave
- 16021 N Verde St
- 13164 W Ocotillo Ln
- 17405 N Conquistador Dr
- 17407 N 130th Dr
- 17406 N 130th Ave
- 17409 N Conquistador Dr
- 13038 W Butterfield Dr
- 12643 W Regal Dr
- 17410 N Conquistador Dr
- 13187 W Saguaro Ln
- 12632 W Regal Dr
