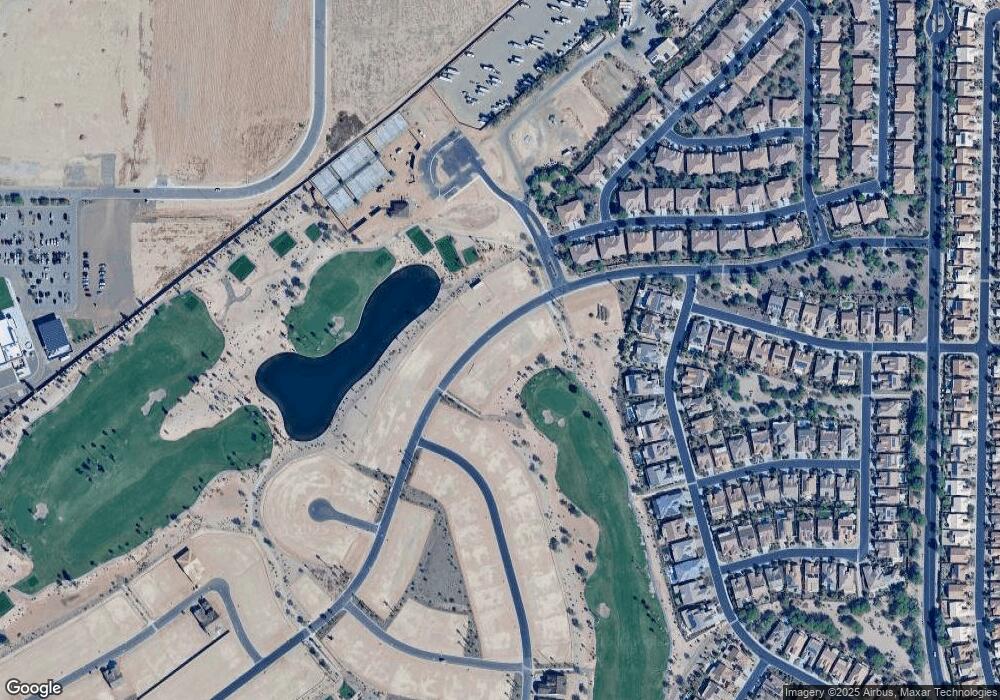
PENDING
NEW CONSTRUCTION
16525 W Fairmount Ave Goodyear, AZ 85395
Palm Valley NeighborhoodEstimated payment $6,747/month
Total Views
28
2
Beds
2.5
Baths
2,695
Sq Ft
$431
Price per Sq Ft
Highlights
- Concierge
- Golf Course Community
- Gated with Attendant
- Verrado Middle School Rated A-
- Fitness Center
- Clubhouse
About This Home
This home is located at 16525 W Fairmount Ave, Goodyear, AZ 85395 and is currently priced at $1,160,900, approximately $430 per square foot. This property was built in 2025. 16525 W Fairmount Ave is a home located in Maricopa County with nearby schools including Scott L. Libby Elementary School, Verrado Middle School, and Verrado High School.
Home Details
Home Type
- Single Family
Est. Annual Taxes
- $376
Year Built
- Built in 2025
HOA Fees
- $237 Monthly HOA Fees
Parking
- 3 Car Garage
Home Design
- Home to be built
- Wood Frame Construction
- Tile Roof
- Stucco
Interior Spaces
- 2,695 Sq Ft Home
- 1-Story Property
Kitchen
- Eat-In Kitchen
- Gas Cooktop
- Built-In Microwave
Flooring
- Carpet
- Tile
Bedrooms and Bathrooms
- 2 Bedrooms
- 2.5 Bathrooms
Schools
- Adult Elementary And Middle School
- Adult High School
Utilities
- Refrigerated Cooling System
- Heating System Uses Natural Gas
Additional Features
- Patio
- 0.27 Acre Lot
Listing and Financial Details
- Home warranty included in the sale of the property
- Tax Lot 15
- Assessor Parcel Number 501-03-354
Community Details
Overview
- Association fees include ground maintenance
- Pebblecreek HOA, Phone Number (480) 895-4200
- Built by Robson Communities
- Pebblecreek Phase 2 Unit 45 Subdivision, Avalon Floorplan
Amenities
- Concierge
- Clubhouse
- Theater or Screening Room
- Recreation Room
Recreation
- Golf Course Community
- Tennis Courts
- Pickleball Courts
- Fitness Center
- Community Pool
- Community Spa
- Bike Trail
Security
- Gated with Attendant
Map
Create a Home Valuation Report for This Property
The Home Valuation Report is an in-depth analysis detailing your home's value as well as a comparison with similar homes in the area
Home Values in the Area
Average Home Value in this Area
Tax History
| Year | Tax Paid | Tax Assessment Tax Assessment Total Assessment is a certain percentage of the fair market value that is determined by local assessors to be the total taxable value of land and additions on the property. | Land | Improvement |
|---|---|---|---|---|
| 2025 | $376 | $3,094 | $3,094 | -- |
| 2024 | $366 | $2,946 | $2,946 | -- |
| 2023 | $366 | $5,970 | $5,970 | $0 |
| 2022 | $466 | $6,383 | $6,383 | $0 |
Source: Public Records
Property History
| Date | Event | Price | Change | Sq Ft Price |
|---|---|---|---|---|
| 01/09/2025 01/09/25 | Pending | -- | -- | -- |
| 01/08/2025 01/08/25 | For Sale | $1,160,900 | -- | $431 / Sq Ft |
Source: Arizona Regional Multiple Listing Service (ARMLS)
Similar Homes in the area
Source: Arizona Regional Multiple Listing Service (ARMLS)
MLS Number: 6807892
APN: 501-03-354
Nearby Homes
- 16372 W Mulberry Dr
- 16590 W Mulberry Dr
- 3910 N 163rd Dr
- 3969 N 163rd Ln
- 16390 W Sheila Ln
- 3931 N 163rd Dr
- 3698 N 162nd Ln
- 3685 N 162nd Ln
- 16401 W Monterey Way
- 16215 W Indianola Ave Unit 142
- 3604 N 162nd Ave
- 3777 N 162nd Ave Unit 39
- 16169 W Fairmount Ave Unit 39
- 3781 N 161st Dr Unit 39
- 16183 W Monterey Way Unit 39
- 16167 W Monterey Way
- 16131 W Indianola Ave
- 16183 W Devonshire Ave
- 16112 W Whitton Ave
- 3188 N 167th Dr
