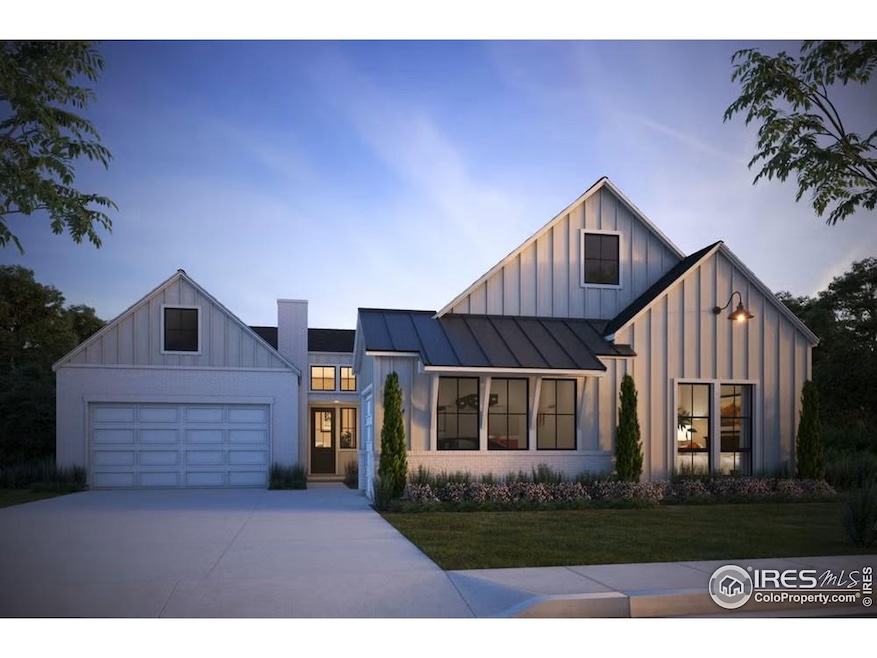
1653 Flourish Dr Windsor, CO 80550
Estimated payment $10,579/month
Highlights
- On Golf Course
- Open Floorplan
- Contemporary Architecture
- New Construction
- Deck
- Cathedral Ceiling
About This Home
The Isleworth Plan at The Fairways at RainDance by Trumark Homes is a stunning single-story home offering up to 4,869 sq. ft. of finished space with 4 bedrooms and 4.5 baths. Backing to Raindance National golf course with a partial finished walk out basement, this home has everything you could imagine. Adjacent to the formal entry is the office with a glass wall and door. Head past the entry to find the spacious dining area with stained ceiling beams and a chef's dream kitchen, featuring a walk-in pantry, bench and cubbies and an oversized island. The beautiful kitchen features deluxe white and sage shaker style stacked cabinetry , Calcatta Classique quartz countertops with tile backsplash, Pro Thermador stainless steel appliances including 48" gas range with hood and 30" fridge and freezer. The great room, complete with a modern linear gas fireplace to keep you cozy in the winter, is filled with natural light and overlooks the covered outdoor deck, allowing you to take in the stunning views of the high-plains links-style golf course at RainDance National. At the end of a long day, retreat to the grand suite, featuring ample windows, a luxurious spa like bathroom, walk-in shower, and an elegant freestanding tub. An expansive walk-in closet and generous fitness room with a closet complete the primary suite. On the other side of the home you'll find the spacious laundry room with sink and expansive cabinetry, a secondary sitting room and two bedrooms both with private ensuite baths and walk-in closets. The finished basement with 10-foot ceilings and 8-foot doors includes a rec room and wet bar, a large patio with center meet sliding glass door, and an additional bedroom and bath. The home also includes insulated steel garage doors, tankless water heater, AC, front yard landscaping, golf cart garage, and much more.
Home Details
Home Type
- Single Family
Est. Annual Taxes
- $1,000
Year Built
- Built in 2025 | New Construction
Lot Details
- 8,760 Sq Ft Lot
- On Golf Course
- West Facing Home
- Partially Fenced Property
- Sloped Lot
HOA Fees
Parking
- 3 Car Attached Garage
- Garage Door Opener
Home Design
- Contemporary Architecture
- Slab Foundation
- Wood Frame Construction
- Composition Roof
- Composition Shingle
- Rough-in for Radon
- Stone
Interior Spaces
- 4,665 Sq Ft Home
- 1-Story Property
- Open Floorplan
- Bar Fridge
- Beamed Ceilings
- Cathedral Ceiling
- Gas Fireplace
- Double Pane Windows
- Panel Doors
- Family Room
- Dining Room
- Home Office
- Loft
Kitchen
- Eat-In Kitchen
- Gas Oven or Range
- Self-Cleaning Oven
- Microwave
- Dishwasher
- Kitchen Island
- Disposal
Flooring
- Wood
- Carpet
Bedrooms and Bathrooms
- 4 Bedrooms
- Walk-In Closet
- Primary bathroom on main floor
- Walk-in Shower
Laundry
- Laundry on main level
- Sink Near Laundry
- Washer and Dryer Hookup
Basement
- Walk-Out Basement
- Basement Fills Entire Space Under The House
- Sump Pump
Eco-Friendly Details
- Energy-Efficient HVAC
- Energy-Efficient Thermostat
Outdoor Features
- Deck
- Patio
Schools
- Orchard Hill Elementary School
- Windsor Middle School
- Windsor High School
Utilities
- Forced Air Heating and Cooling System
- High Speed Internet
- Satellite Dish
- Cable TV Available
Additional Features
- Garage doors are at least 85 inches wide
- Property is near a golf course
Listing and Financial Details
- Assessor Parcel Number R8972276
Community Details
Overview
- Association fees include common amenities, trash, management
- Built by Trumark Homes
- Raindance Fairways Subdivision
Recreation
- Park
- Hiking Trails
Map
Home Values in the Area
Average Home Value in this Area
Tax History
| Year | Tax Paid | Tax Assessment Tax Assessment Total Assessment is a certain percentage of the fair market value that is determined by local assessors to be the total taxable value of land and additions on the property. | Land | Improvement |
|---|---|---|---|---|
| 2024 | $1,000 | $7,550 | $7,550 | -- |
| 2023 | $1,000 | $29,300 | $29,300 | $0 |
| 2022 | $95 | $670 | $670 | $0 |
| 2021 | $86 | $670 | $670 | $0 |
Property History
| Date | Event | Price | Change | Sq Ft Price |
|---|---|---|---|---|
| 04/11/2025 04/11/25 | For Sale | $1,872,334 | -- | $401 / Sq Ft |
Similar Homes in Windsor, CO
Source: IRES MLS
MLS Number: 1031158
APN: R8972276
- 1716 Branching Canopy Dr
- 1714 Branching Canopy Dr
- 1719 Branching Canopy Dr
- 1728 Center Pivot Dr
- 1720 Branching Canopy Dr
- 1848 Golden Sun Dr
- 1659 Flourish Dr
- 1722 Branching Canopy Dr
- 1843 Golden Sun Dr
- 1662 Thrive Dr
- 1638 Thrive Dr
- 1609 Flourish Ct
- 1830 Thrive Dr
- 1722 Fire Glow Dr
- 1815 Windfall Dr
- 1827 Wind Fall Dr
- 1685 Crystalline Dr
- 1670 Winter Glow Dr
- 1662 Winter Glow Dr
- 1895 Golden Horizon Dr
