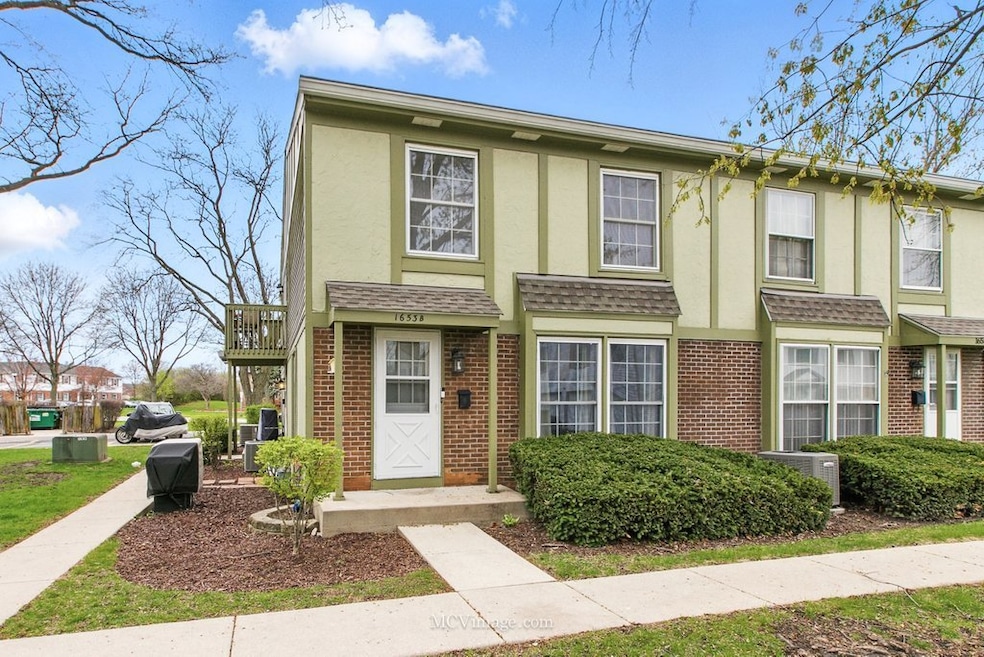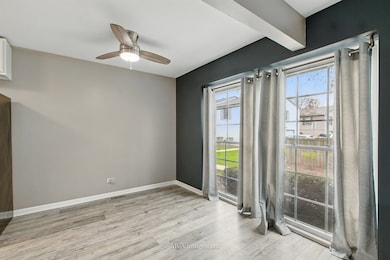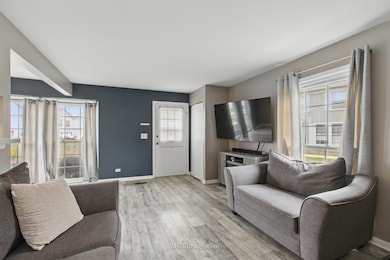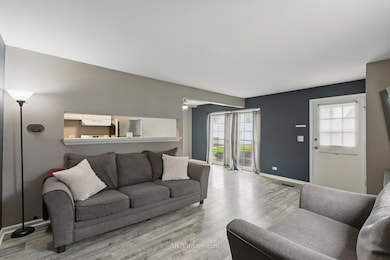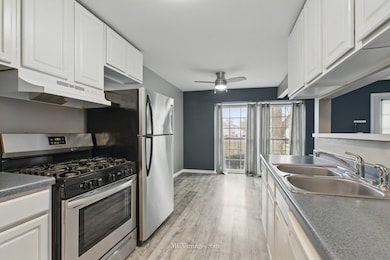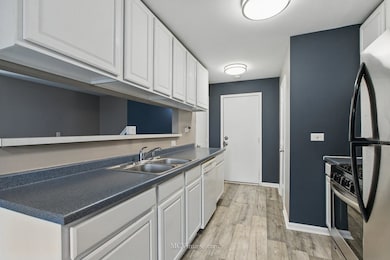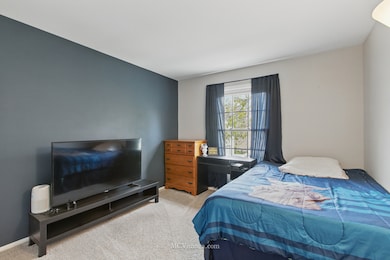
1653 Valley Forge Ct Unit B Wheaton, IL 60189
North Danada NeighborhoodEstimated payment $2,098/month
Highlights
- Landscaped Professionally
- Clubhouse
- Corner Lot
- Lincoln Elementary School Rated A
- Recreation Room
- L-Shaped Dining Room
About This Home
This lovely end-unit townhome features a private entrance and many updates. Recent enhancements include ceiling fans, vanity top in the half bathroom, wood laminate flooring in the basement, and new screens on the main floor. The kitchen has white cabinets, stainless appliances, wood laminate flooring and direct access to the garage. The spacious laundry room in the basement is equipped with a full-size washer and dryer as well as a convenient utility tub and handy shelving. This desirable complex provides recreational facilities, including pool, tennis court and playground, plus lake rights. It is conveniently located near shopping, restaurants, and I-88. Act quickly, this property will not be available for long!
Townhouse Details
Home Type
- Townhome
Est. Annual Taxes
- $3,401
Year Built
- Built in 1974
Lot Details
- Cul-De-Sac
- Landscaped Professionally
HOA Fees
- $336 Monthly HOA Fees
Parking
- 1 Car Garage
- Driveway
- Parking Included in Price
Home Design
- Asphalt Roof
- Concrete Perimeter Foundation
Interior Spaces
- 968 Sq Ft Home
- 2-Story Property
- Ceiling Fan
- Drapes & Rods
- Window Screens
- Family Room
- Living Room
- L-Shaped Dining Room
- Recreation Room
- Storage
Kitchen
- Range with Range Hood
- Dishwasher
Flooring
- Carpet
- Laminate
Bedrooms and Bathrooms
- 2 Bedrooms
- 2 Potential Bedrooms
- Walk-In Closet
Laundry
- Laundry Room
- Dryer
- Washer
- Sink Near Laundry
Basement
- Basement Fills Entire Space Under The House
- Sump Pump
Schools
- Lincoln Elementary School
- Edison Middle School
- Wheaton Warrenville South H S High School
Utilities
- Forced Air Heating and Cooling System
- Heating System Uses Natural Gas
- 200+ Amp Service
Listing and Financial Details
- Homeowner Tax Exemptions
Community Details
Overview
- Association fees include insurance, clubhouse, pool, exterior maintenance, lawn care, snow removal
- 5 Units
- Office Association, Phone Number (630) 653-7782
- Heritage Lake Estates Subdivision
- Property managed by Association Partners, Inc.
Amenities
- Common Area
- Clubhouse
Recreation
- Tennis Courts
- Community Pool
- Park
Pet Policy
- Pets up to 50 lbs
- Dogs and Cats Allowed
Security
- Resident Manager or Management On Site
Map
Home Values in the Area
Average Home Value in this Area
Tax History
| Year | Tax Paid | Tax Assessment Tax Assessment Total Assessment is a certain percentage of the fair market value that is determined by local assessors to be the total taxable value of land and additions on the property. | Land | Improvement |
|---|---|---|---|---|
| 2023 | $3,401 | $58,320 | $6,370 | $51,950 |
| 2022 | $3,361 | $54,530 | $6,020 | $48,510 |
| 2021 | $2,932 | $47,420 | $5,880 | $41,540 |
| 2020 | $3,347 | $46,970 | $5,820 | $41,150 |
| 2019 | $3,274 | $45,730 | $5,670 | $40,060 |
| 2018 | $3,013 | $41,600 | $5,340 | $36,260 |
| 2017 | $2,846 | $38,350 | $4,920 | $33,430 |
| 2016 | $2,355 | $36,810 | $4,720 | $32,090 |
| 2015 | $2,320 | $35,110 | $4,500 | $30,610 |
| 2014 | $3,139 | $44,710 | $4,470 | $40,240 |
| 2013 | $3,059 | $44,840 | $4,480 | $40,360 |
Property History
| Date | Event | Price | Change | Sq Ft Price |
|---|---|---|---|---|
| 04/22/2025 04/22/25 | For Sale | $265,000 | +26.2% | $274 / Sq Ft |
| 09/06/2022 09/06/22 | Sold | $210,000 | 0.0% | $217 / Sq Ft |
| 08/11/2022 08/11/22 | Pending | -- | -- | -- |
| 07/27/2022 07/27/22 | For Sale | $210,000 | +18.6% | $217 / Sq Ft |
| 02/21/2020 02/21/20 | Sold | $177,000 | +1.1% | $183 / Sq Ft |
| 01/22/2020 01/22/20 | Pending | -- | -- | -- |
| 01/14/2020 01/14/20 | For Sale | $175,000 | -- | $181 / Sq Ft |
Deed History
| Date | Type | Sale Price | Title Company |
|---|---|---|---|
| Warranty Deed | $210,000 | None Listed On Document | |
| Warranty Deed | $177,000 | Lakeland Title Services | |
| Warranty Deed | $171,500 | Burnet Title Llc | |
| Interfamily Deed Transfer | -- | -- | |
| Warranty Deed | $145,000 | Chicago Title Insurance Comp | |
| Warranty Deed | $121,000 | Burnet Title Llc | |
| Interfamily Deed Transfer | -- | -- |
Mortgage History
| Date | Status | Loan Amount | Loan Type |
|---|---|---|---|
| Previous Owner | $203,692 | New Conventional | |
| Previous Owner | $165,870 | New Conventional | |
| Previous Owner | $0 | Unknown | |
| Previous Owner | $137,200 | Fannie Mae Freddie Mac | |
| Previous Owner | $116,000 | Purchase Money Mortgage | |
| Previous Owner | $15,000 | Unknown | |
| Previous Owner | $96,800 | No Value Available | |
| Previous Owner | $76,500 | No Value Available | |
| Closed | $14,500 | No Value Available |
Similar Homes in Wheaton, IL
Source: Midwest Real Estate Data (MRED)
MLS Number: 12339263
APN: 05-27-106-098
- 1691 Valley Forge Ct Unit A
- 1665 Williamsburg Ct Unit C
- 1662 Williamsburg Ct Unit D
- 1003 Cordova Ct
- 1284 Casa Solana Dr
- 1256 Reading Ct
- 1624 Wadham Ct
- 1262 Borough Ct
- 68 Citation Cir
- 875 Queenswood Ct
- 604 Devonshire Ln
- 1721 Lakecliffe Dr Unit D
- 1707 Lakecliffe Dr Unit C
- 545 Tennyson Dr
- 1581 Groton Ln
- 1475 Johnstown Ln Unit C
- 1412 Princeton Ct Unit A
- 1470 Blackburn St
- 1251 Loughborough Ct
- 1120 E Lowden Ave
