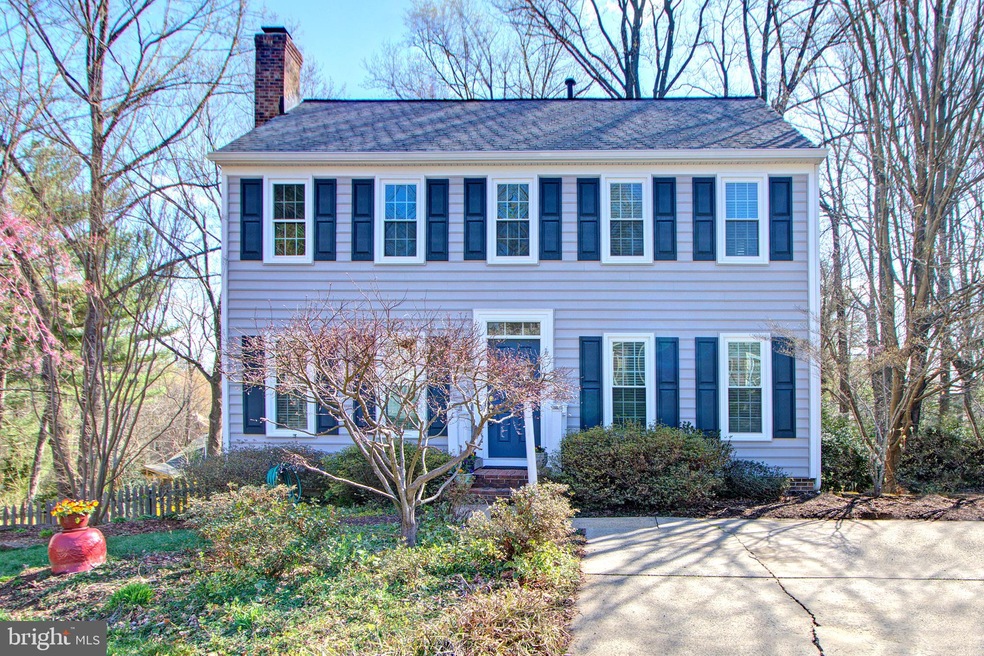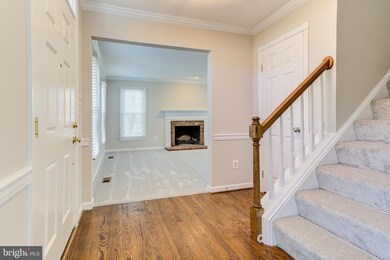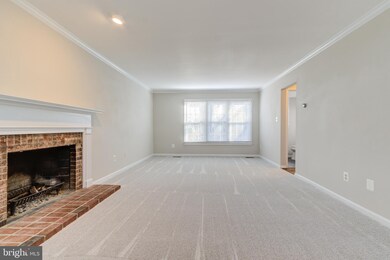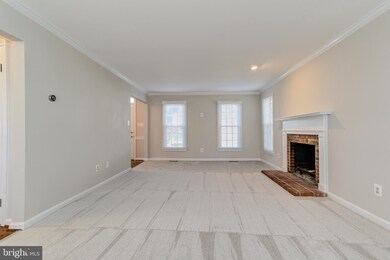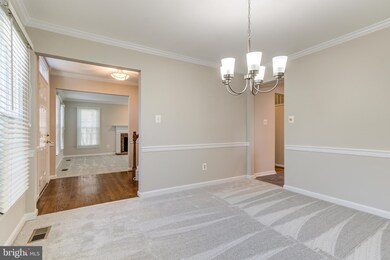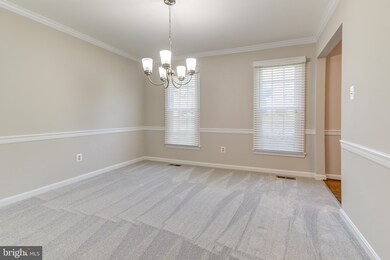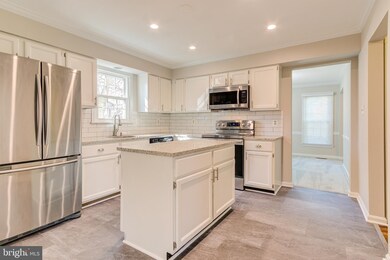
1653 York Mills Ln Reston, VA 20194
North Reston NeighborhoodHighlights
- Colonial Architecture
- Deck
- Traditional Floor Plan
- Aldrin Elementary Rated A
- Recreation Room
- Wood Flooring
About This Home
As of April 2021Charming! Tucked on a private lot in this most picturesque of neighborhoods, this home personifies the definition of charm. From its classic exterior through every aspect of its floor plan, you can imagine the warmth that will radiate when you move in! Freshly painted, top to bottom, with new carpet throughout, it's ready for you! The bright white kitchen offers granite counters and stainless appliances. There's a family room off the kitchen with hardwood floors, built-in cabinetry, and a door to the deck. That deck overlooks the treed yard. Upstairs you'll find three bedrooms and two full baths. The lower level boasts a large rec room and lots of room for storage! Windows and siding replaced less than a year ago. The location couldn't be better - private, yet close to everything that makes Reston so convenient - Metro, shopping, school, pools, tennis, walking paths. Enjoy your visit-come back to love your lifestyle!
Last Buyer's Agent
Robert Wittman
Redfin Corporation License #681060

Home Details
Home Type
- Single Family
Est. Annual Taxes
- $7,111
Year Built
- Built in 1983
Lot Details
- 9,199 Sq Ft Lot
- Property is in excellent condition
- Property is zoned 372
HOA Fees
- $60 Monthly HOA Fees
Home Design
- Colonial Architecture
- Vinyl Siding
Interior Spaces
- Property has 3 Levels
- Traditional Floor Plan
- Built-In Features
- Chair Railings
- Crown Molding
- Ceiling Fan
- Recessed Lighting
- Fireplace Mantel
- Brick Fireplace
- Window Treatments
- Entrance Foyer
- Family Room Off Kitchen
- Living Room
- Formal Dining Room
- Recreation Room
- Storage Room
Kitchen
- Electric Oven or Range
- Built-In Microwave
- Ice Maker
- Dishwasher
- Stainless Steel Appliances
- Kitchen Island
- Upgraded Countertops
- Disposal
Flooring
- Wood
- Carpet
Bedrooms and Bathrooms
- 3 Bedrooms
- En-Suite Primary Bedroom
- En-Suite Bathroom
- Walk-In Closet
Laundry
- Dryer
- Washer
Partially Finished Basement
- Walk-Out Basement
- Rear Basement Entry
- Natural lighting in basement
Parking
- 2 Parking Spaces
- 2 Driveway Spaces
Outdoor Features
- Deck
- Patio
Schools
- Aldrin Elementary School
- Herndon Middle School
- Herndon High School
Utilities
- Forced Air Heating and Cooling System
- Natural Gas Water Heater
Listing and Financial Details
- Tax Lot 49
- Assessor Parcel Number 0172 328B0049
Community Details
Overview
- $311 Capital Contribution Fee
- Association fees include common area maintenance, pool(s)
- Reston Association, Phone Number (703) 435-6530
- Reston Subdivision
Amenities
- Common Area
Recreation
- Tennis Courts
- Community Playground
- Community Pool
- Jogging Path
Map
Home Values in the Area
Average Home Value in this Area
Property History
| Date | Event | Price | Change | Sq Ft Price |
|---|---|---|---|---|
| 04/26/2021 04/26/21 | Sold | $731,500 | +12.6% | $355 / Sq Ft |
| 04/05/2021 04/05/21 | Pending | -- | -- | -- |
| 04/01/2021 04/01/21 | For Sale | $649,900 | -- | $316 / Sq Ft |
Tax History
| Year | Tax Paid | Tax Assessment Tax Assessment Total Assessment is a certain percentage of the fair market value that is determined by local assessors to be the total taxable value of land and additions on the property. | Land | Improvement |
|---|---|---|---|---|
| 2024 | $10,093 | $837,280 | $280,000 | $557,280 |
| 2023 | $9,414 | $800,820 | $280,000 | $520,820 |
| 2022 | $8,330 | $699,690 | $250,000 | $449,690 |
| 2021 | $7,392 | $605,660 | $220,000 | $385,660 |
| 2020 | $7,111 | $577,910 | $220,000 | $357,910 |
| 2019 | $7,111 | $577,910 | $220,000 | $357,910 |
| 2018 | $6,588 | $572,910 | $215,000 | $357,910 |
| 2017 | $6,921 | $572,910 | $215,000 | $357,910 |
| 2016 | $6,785 | $562,830 | $215,000 | $347,830 |
| 2015 | $6,546 | $562,830 | $215,000 | $347,830 |
| 2014 | $6,318 | $544,450 | $210,000 | $334,450 |
Mortgage History
| Date | Status | Loan Amount | Loan Type |
|---|---|---|---|
| Open | $694,925 | New Conventional | |
| Previous Owner | $382,839 | New Conventional | |
| Previous Owner | $217,588 | No Value Available |
Deed History
| Date | Type | Sale Price | Title Company |
|---|---|---|---|
| Deed | $731,500 | First American Title Ins Co | |
| Gift Deed | -- | None Available | |
| Deed | $310,440 | -- |
Similar Homes in the area
Source: Bright MLS
MLS Number: VAFX1190252
APN: 0172-328B0049
- 11616 Vantage Hill Rd Unit 2C
- 11622 Vantage Hill Rd Unit 12B
- 11627 Vantage Hill Rd Unit 2A
- 11625 Vantage Hill Rd Unit C
- 1717 Wainwright Dr
- 1585 Stowe Ct
- 11527 Hickory Cluster
- 1609 Fellowship Square
- 11589 Lake Newport Rd
- 11459 Washington Plaza W
- 1670 Oaktree Ct
- 1668 Harvest Green Ct
- 11400 Washington Plaza W Unit 803
- 1719 Ascot Way Unit C
- 1705 Quietree Dr
- 11495 Waterview Cluster
- 1602 Chimney House Rd Unit 1602
- 1729 Quietree Dr
- 11657 Chesterfield Ct Unit 11657C
- 11655 Chesterfield Ct Unit C
