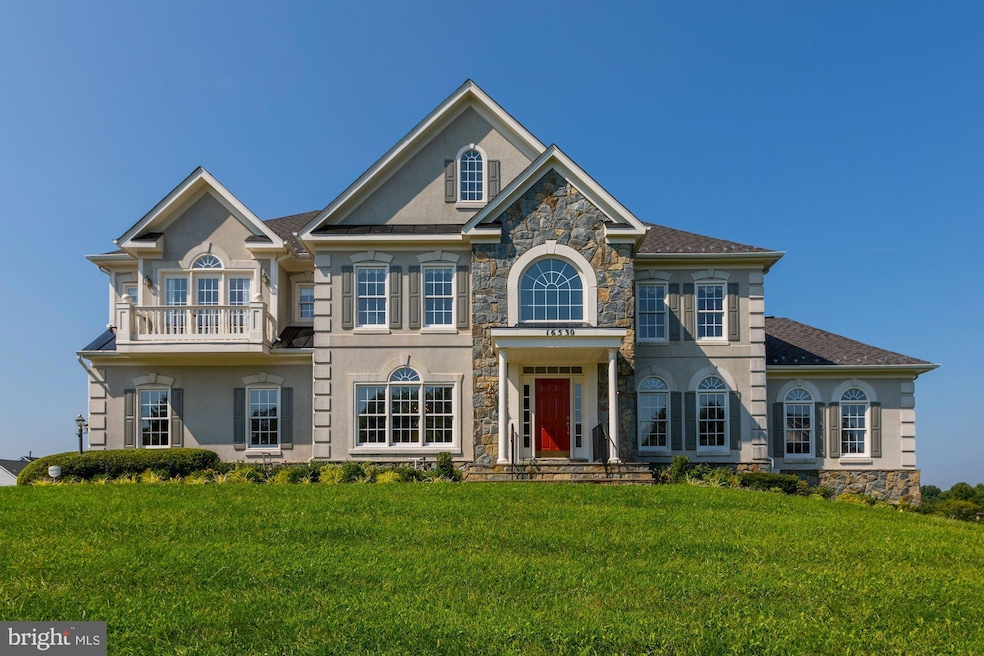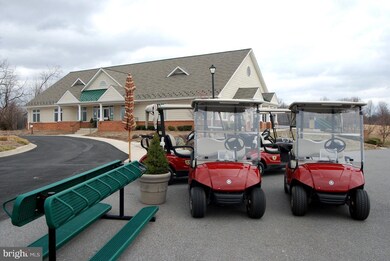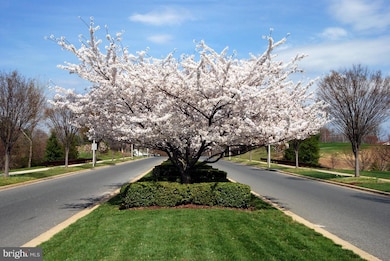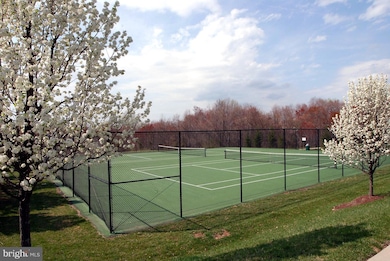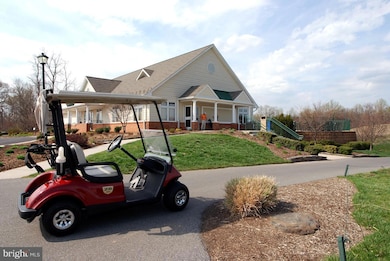
16530 Harbour Town Dr Ashton, MD 20861
Highlights
- Golf Club
- Eat-In Gourmet Kitchen
- Curved or Spiral Staircase
- Dr. Charles R. Drew Elementary School Rated A
- Scenic Views
- Colonial Architecture
About This Home
As of May 2024Offer deadline Tuesday 1pm.
Experience the epitome of country club elegance and contemporary opulence in this exquisite 5-bedroom, 4.5-bathroom sanctuary, situated in the elite Hampshire Greens golf enclave. This architectural masterpiece greets you with a majestic foyer, leading you into a seamlessly flowing, expansive layout that extends into a captivating family room adorned with soaring dual-story ceilings and a striking gas fireplace as its focal point.
Designed for the discerning host, the home boasts a sophisticated formal dining room, a plush living room, a vast conservatory, and a well-appointed home office. The heart of this residence is the gourmet kitchen which unfolds onto a splendid deck also opens to the two-levels family room making it an entertainer's delight. the second level offers a primary suite serves as a private retreat, featuring a cozy sitting area, a secluded balcony, and a luxurious in-suite bath with a sumptuous whirlpool tub and a sleek glass-enclosed shower. 3 additional spacious bedrooms and 2 baths are also situated in this level.
Descend to the lower level to discover an expansive wet bar and an inviting open recreation space, complete with a guest suite and an exclusive full bathroom. This home is bathed in natural light, offering an ideal layout for sophisticated living and entertaining. As a former builder's model home, it showcases unparalleled craftsmanship and an array of upscale features, making it a paragon of luxury living in Hampshire Greens.
Last Buyer's Agent
Kya Abellard
Redfin Corp

Home Details
Home Type
- Single Family
Est. Annual Taxes
- $10,053
Year Built
- Built in 1999
Lot Details
- 0.6 Acre Lot
- Cleared Lot
- Partially Wooded Lot
- Additional Land
- Property is in excellent condition
- Property is zoned RE2C
HOA Fees
- $103 Monthly HOA Fees
Parking
- 2 Car Attached Garage
- 8 Driveway Spaces
- Side Facing Garage
- Garage Door Opener
- Off-Street Parking
Property Views
- Scenic Vista
- Woods
- Garden
Home Design
- Colonial Architecture
- Asphalt Roof
- Stucco
Interior Spaces
- Property has 3 Levels
- Traditional Floor Plan
- Curved or Spiral Staircase
- Dual Staircase
- Built-In Features
- Chair Railings
- Crown Molding
- Wainscoting
- Tray Ceiling
- Two Story Ceilings
- 2 Fireplaces
- Fireplace With Glass Doors
- Fireplace Mantel
- Window Treatments
- Palladian Windows
- Window Screens
- French Doors
- Entrance Foyer
- Family Room
- Sitting Room
- Living Room
- Dining Room
- Den
- Game Room
- Sun or Florida Room
- Storage Room
- Utility Room
- Wood Flooring
- Alarm System
- Attic
Kitchen
- Eat-In Gourmet Kitchen
- Breakfast Area or Nook
- Butlers Pantry
- Built-In Self-Cleaning Double Oven
- Cooktop
- Microwave
- Ice Maker
- Dishwasher
- Kitchen Island
- Upgraded Countertops
- Disposal
Bedrooms and Bathrooms
- En-Suite Primary Bedroom
- En-Suite Bathroom
- Whirlpool Bathtub
Laundry
- Laundry Room
- Laundry on main level
- Dryer
- Washer
Finished Basement
- Heated Basement
- Walk-Out Basement
- Basement Fills Entire Space Under The House
- Walk-Up Access
- Connecting Stairway
- Rear Basement Entry
- Sump Pump
- Space For Rooms
- Basement Windows
Utilities
- Forced Air Heating and Cooling System
- Natural Gas Water Heater
Additional Features
- Deck
- Suburban Location
Listing and Financial Details
- Tax Lot 2
- Assessor Parcel Number 160503139592
Community Details
Overview
- Association fees include recreation facility, reserve funds, snow removal
- Hampshire Greens HOA
- Built by DR HORTON
- Hampshire Greens Subdivision, Balmoral Floorplan
- Hampshire Greens Community
Amenities
- Clubhouse
Recreation
- Golf Club
- Tennis Courts
- Volleyball Courts
- Community Playground
Map
Home Values in the Area
Average Home Value in this Area
Property History
| Date | Event | Price | Change | Sq Ft Price |
|---|---|---|---|---|
| 05/24/2024 05/24/24 | Sold | $1,290,000 | +7.5% | $187 / Sq Ft |
| 04/26/2024 04/26/24 | For Sale | $1,200,000 | -- | $174 / Sq Ft |
Tax History
| Year | Tax Paid | Tax Assessment Tax Assessment Total Assessment is a certain percentage of the fair market value that is determined by local assessors to be the total taxable value of land and additions on the property. | Land | Improvement |
|---|---|---|---|---|
| 2024 | $10,838 | $890,733 | $0 | $0 |
| 2023 | $9,361 | $825,200 | $368,600 | $456,600 |
| 2022 | $8,874 | $819,133 | $0 | $0 |
| 2021 | $8,649 | $813,067 | $0 | $0 |
| 2020 | $8,649 | $807,000 | $409,600 | $397,400 |
| 2019 | $8,629 | $807,000 | $409,600 | $397,400 |
| 2018 | $8,637 | $807,000 | $409,600 | $397,400 |
| 2017 | $9,398 | $860,200 | $0 | $0 |
| 2016 | -- | $850,867 | $0 | $0 |
| 2015 | $9,895 | $841,533 | $0 | $0 |
| 2014 | $9,895 | $832,200 | $0 | $0 |
Mortgage History
| Date | Status | Loan Amount | Loan Type |
|---|---|---|---|
| Open | $1,032,000 | New Conventional | |
| Previous Owner | $509,300 | Stand Alone Second |
Deed History
| Date | Type | Sale Price | Title Company |
|---|---|---|---|
| Deed | $1,290,000 | Kvs Title | |
| Deed | -- | -- | |
| Deed | -- | -- | |
| Deed | -- | -- | |
| Deed | $769,900 | -- |
Similar Homes in Ashton, MD
Source: Bright MLS
MLS Number: MDMC2124570
APN: 05-03139592
- 16617 Harbour Town Dr
- 401 Bryants Nursery Rd
- 401 Firestone Dr
- 16608 Doral Hill Ct
- 15807 Thompson Rd
- 1317 Patuxent Dr
- 2307 Spencerville Rd
- 410 Norwood Rd
- 15208 Winstead Ln
- 1037 Windmill Ln
- 14813 Mistletoe Ct
- 14816 Mistletoe Ct
- 17805 Tree Lawn Dr
- 5 Southview Ct
- 15000 Butterchurn Ln
- 0 Ashton Rd Unit MDMC2155084
- 0 Ashton Rd Unit MDMC2135014
- 1259 Elm Grove Cir
- 1208 Twig Terrace
- 14515 Old Lyme Dr
