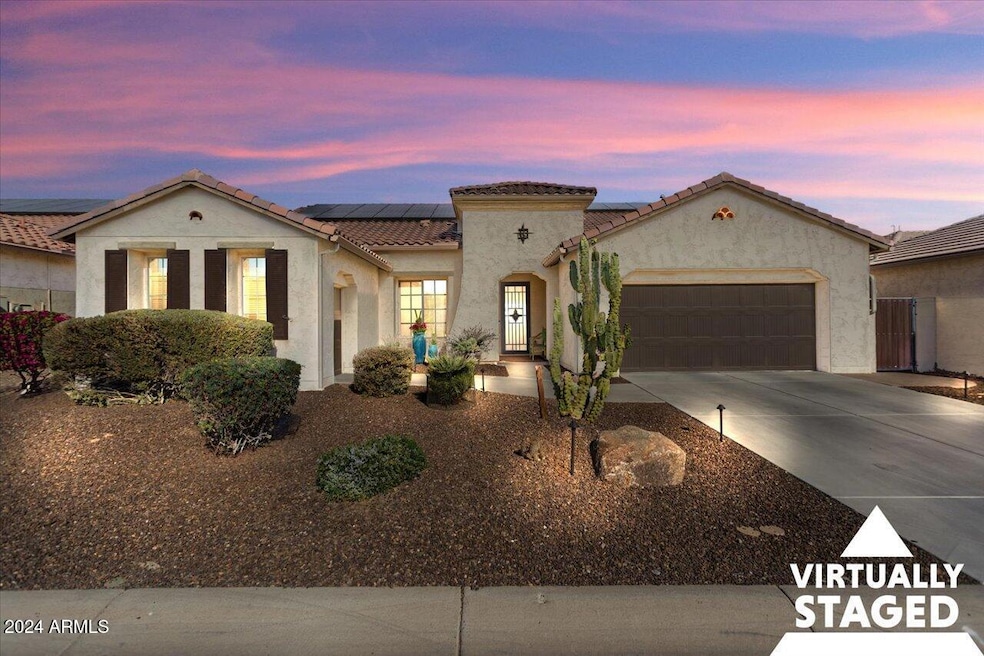
16532 W Monte Vista Rd Goodyear, AZ 85395
Palm Valley NeighborhoodHighlights
- Golf Course Community
- Fitness Center
- Solar Power System
- Verrado Middle School Rated A-
- Gated with Attendant
- RV Parking in Community
About This Home
As of February 2025PREPARE TO BE PLEASED! Ever popular TREVISO model with over 2200 sq ft of luxury living! Open floor plan with kitchen over looking great room with 9' and coffer ceilings. Kitchen features a phelthora of Alder wood cabinets w/crown moulding, undermount lighting and soft close drawers,
granite counters, GE Profile appliances. Primary bedroom suite offers separate shower/bathtub, dual sinks, walk in closet and bay window. 2nd guest suite with own bath and walk in closet. Den, which can also accomodate a spare sleeping area and is conveniently located across from 1/2 bath. Washer/dryer will convey . Laundry room with cabinets and hanging rod and large walk-in pantry next to it. 2 car extended garage and separately extended golf cart garage. Great outdoor living spaces includes extended patio with added pergola, built-in BBQ and your own putting green!!
OWNED SOLAR !! Water filtration system through out the home! All appliances will convey. This is a MUST SEE home!! PebbleCreek is an active adult community offering 3 golf courses, over 40 pickleball courts, tennis, bocce ball, 2 restaurants, theater, creavitve center and fitness , over 200 clubs! There's something for everyone! Come visit! You may want to stay!!!
Home Details
Home Type
- Single Family
Est. Annual Taxes
- $3,664
Year Built
- Built in 2014
Lot Details
- 8,303 Sq Ft Lot
- Private Streets
- Desert faces the front and back of the property
- Artificial Turf
- Front and Back Yard Sprinklers
- Sprinklers on Timer
HOA Fees
- $272 Monthly HOA Fees
Parking
- 2 Car Direct Access Garage
- Garage Door Opener
- Golf Cart Garage
Home Design
- Tile Roof
- Block Exterior
- Stucco
Interior Spaces
- 2,232 Sq Ft Home
- 1-Story Property
- Ceiling height of 9 feet or more
- Double Pane Windows
- Vinyl Clad Windows
Kitchen
- Gas Cooktop
- Built-In Microwave
- Kitchen Island
- Granite Countertops
Flooring
- Carpet
- Tile
Bedrooms and Bathrooms
- 2 Bedrooms
- Primary Bathroom is a Full Bathroom
- 2.5 Bathrooms
- Dual Vanity Sinks in Primary Bathroom
- Bathtub With Separate Shower Stall
Accessible Home Design
- No Interior Steps
- Raised Toilet
Eco-Friendly Details
- Solar Power System
Outdoor Features
- Covered patio or porch
- Built-In Barbecue
Schools
- Mabel Padgett Elementary School
- Western Sky Middle School
- Millennium High School
Utilities
- Refrigerated Cooling System
- Heating System Uses Natural Gas
- High Speed Internet
- Cable TV Available
Listing and Financial Details
- Tax Lot 55
- Assessor Parcel Number 508-09-883
Community Details
Overview
- Association fees include ground maintenance, street maintenance
- Pebblecreek Association, Phone Number (480) 295-2402
- Built by Robson
- Pebblecreek Phase 2 Unit 52 Subdivision, Treviso Floorplan
- FHA/VA Approved Complex
- RV Parking in Community
Amenities
- Clubhouse
- Theater or Screening Room
- Recreation Room
Recreation
- Golf Course Community
- Tennis Courts
- Pickleball Courts
- Fitness Center
- Heated Community Pool
- Community Spa
- Bike Trail
Security
- Gated with Attendant
Map
Home Values in the Area
Average Home Value in this Area
Property History
| Date | Event | Price | Change | Sq Ft Price |
|---|---|---|---|---|
| 02/20/2025 02/20/25 | Sold | $743,000 | -2.1% | $333 / Sq Ft |
| 01/31/2025 01/31/25 | Pending | -- | -- | -- |
| 01/03/2025 01/03/25 | For Sale | $759,000 | -- | $340 / Sq Ft |
Tax History
| Year | Tax Paid | Tax Assessment Tax Assessment Total Assessment is a certain percentage of the fair market value that is determined by local assessors to be the total taxable value of land and additions on the property. | Land | Improvement |
|---|---|---|---|---|
| 2025 | $3,664 | $37,267 | -- | -- |
| 2024 | $3,692 | $35,492 | -- | -- |
| 2023 | $3,692 | $49,730 | $9,940 | $39,790 |
| 2022 | $3,521 | $36,870 | $7,370 | $29,500 |
| 2021 | $3,659 | $37,850 | $7,570 | $30,280 |
| 2020 | $3,542 | $35,770 | $7,150 | $28,620 |
| 2019 | $3,447 | $34,700 | $6,940 | $27,760 |
| 2018 | $3,391 | $32,670 | $6,530 | $26,140 |
| 2017 | $3,135 | $31,970 | $6,390 | $25,580 |
| 2016 | $2,993 | $32,030 | $6,400 | $25,630 |
| 2015 | $855 | $7,520 | $7,520 | $0 |
Deed History
| Date | Type | Sale Price | Title Company |
|---|---|---|---|
| Warranty Deed | $743,000 | Wfg National Title Insurance C | |
| Cash Sale Deed | $423,391 | Old Republic Title Agency |
Similar Homes in the area
Source: Arizona Regional Multiple Listing Service (ARMLS)
MLS Number: 6797273
APN: 508-09-883
- 2120 N 166th Dr
- 16422 W Alvarado Dr
- 2360 N 165th Dr
- 2088 N 164th Ave
- 1822 N 164th Dr Unit 58
- 16445 W Berkeley Rd
- 1775 N 164th Dr
- 16370 W Granada Rd
- 16513 W Windsor Ave
- 16807 W Berkeley Rd
- 16205 W Berkeley Rd
- 2403 N 163rd Dr
- 2005 N 169th Ave
- 16846 W Almeria Rd
- 16541 W Edgemont Ave
- 16906 W Palm Ln
- 16911 W Palm Ln
- 16918 W Palm Ln
- 16917 W Sheridan St
- 2619 N 162nd Ln






