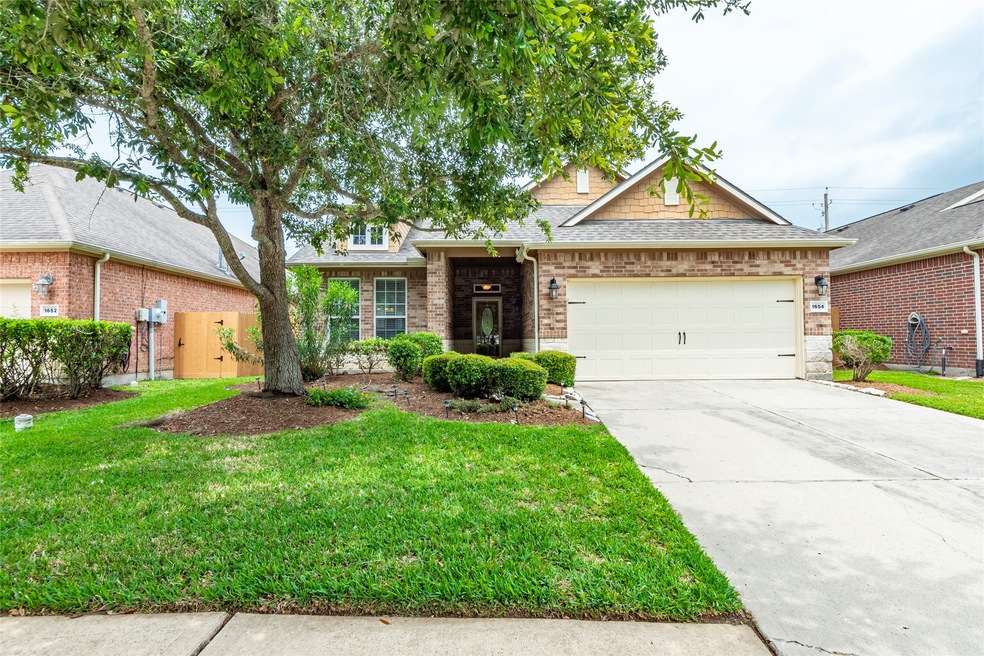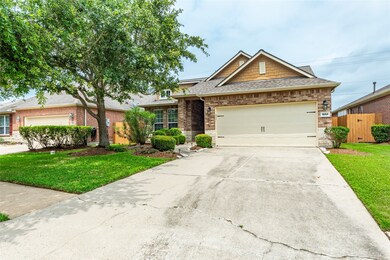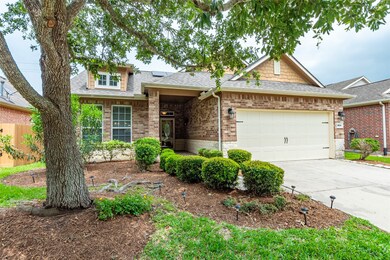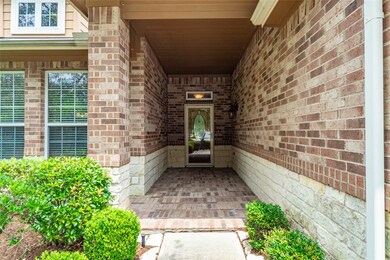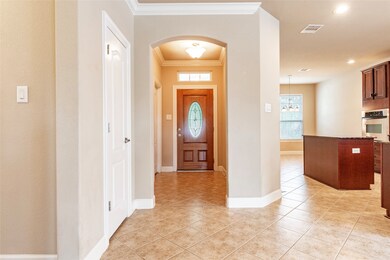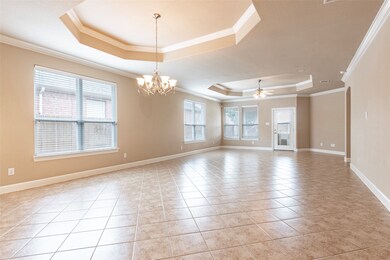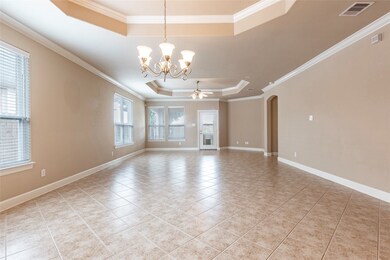
1654 Cecina St League City, TX 77573
Tuscan Lakes NeighborhoodHighlights
- Gated Community
- Traditional Architecture
- High Ceiling
- Deck
- Engineered Wood Flooring
- Granite Countertops
About This Home
As of October 2024Stunning 2 Br 2 BA home located in a highly sought-after gated community. Beautifully maintained residence offers a spacious, comfortable living environment, study and updated kitchen, providing functionality and style. Inviting open concept floor plan with a cozy family room perfect for relaxation and entertainment . Spacious office area, ideal for those who work from home or need a quiet space for reading. Updated kitchen to meet the needs of modern living. Equipped with sleek appliances, ample storage, and granite countertops. The 2 bedrooms are spacious and feature ample closet space. Primary bedroom boasts an en-suite bathroom. Gated community, beautifully landscaped grounds and well-maintained amenities. Community pool, fitness center, and walking trails, supplementing both relaxation and an active lifestyle. Prime location moments away from shopping, dining, and entertainment with easy access to major thoroughfares. Experience the epitome of comfortable and convenient living.
Home Details
Home Type
- Single Family
Est. Annual Taxes
- $10,351
Year Built
- Built in 2007
Lot Details
- 5,610 Sq Ft Lot
- Back Yard Fenced
HOA Fees
- $264 Monthly HOA Fees
Parking
- 2 Car Attached Garage
Home Design
- Traditional Architecture
- Brick Exterior Construction
- Slab Foundation
- Composition Roof
Interior Spaces
- 2,180 Sq Ft Home
- 1-Story Property
- Crown Molding
- High Ceiling
- Ceiling Fan
- Family Room Off Kitchen
- Living Room
- Breakfast Room
- Dining Room
- Utility Room
- Washer and Gas Dryer Hookup
- Fire and Smoke Detector
Kitchen
- Gas Oven
- Gas Range
- Microwave
- Dishwasher
- Kitchen Island
- Granite Countertops
- Disposal
Flooring
- Engineered Wood
- Tile
Bedrooms and Bathrooms
- 2 Bedrooms
- 2 Full Bathrooms
- Double Vanity
- Soaking Tub
- Bathtub with Shower
- Separate Shower
Eco-Friendly Details
- Energy-Efficient Thermostat
Outdoor Features
- Deck
- Covered patio or porch
Schools
- Silbernagel Elementary School
- Dunbar Middle School
- Dickinson High School
Utilities
- Central Heating and Cooling System
- Heating System Uses Gas
- Programmable Thermostat
Community Details
Overview
- Association fees include clubhouse, ground maintenance, recreation facilities
- Tuscan Lakes Association, Phone Number (281) 332-1067
- Village At Tuscan Lakes Sec 1 Subdivision
Recreation
- Community Pool
Security
- Controlled Access
- Gated Community
Map
Home Values in the Area
Average Home Value in this Area
Property History
| Date | Event | Price | Change | Sq Ft Price |
|---|---|---|---|---|
| 10/16/2024 10/16/24 | Sold | -- | -- | -- |
| 09/19/2024 09/19/24 | Pending | -- | -- | -- |
| 06/18/2024 06/18/24 | For Sale | $375,000 | -- | $172 / Sq Ft |
Tax History
| Year | Tax Paid | Tax Assessment Tax Assessment Total Assessment is a certain percentage of the fair market value that is determined by local assessors to be the total taxable value of land and additions on the property. | Land | Improvement |
|---|---|---|---|---|
| 2023 | $10,343 | $351,000 | $47,970 | $303,030 |
| 2022 | $10,306 | $332,097 | $0 | $0 |
| 2021 | $10,135 | $314,320 | $47,970 | $266,350 |
| 2020 | $9,658 | $274,460 | $47,970 | $226,490 |
| 2019 | $9,581 | $264,050 | $47,970 | $216,080 |
| 2018 | $9,648 | $264,050 | $47,970 | $216,080 |
| 2017 | $9,692 | $264,050 | $47,970 | $216,080 |
| 2016 | $9,467 | $257,930 | $47,970 | $209,960 |
| 2015 | $4,793 | $257,930 | $47,970 | $209,960 |
| 2014 | $4,660 | $212,770 | $47,970 | $164,800 |
Mortgage History
| Date | Status | Loan Amount | Loan Type |
|---|---|---|---|
| Open | $170,000 | New Conventional | |
| Previous Owner | $215,810 | Credit Line Revolving | |
| Previous Owner | $216,000 | Stand Alone First | |
| Previous Owner | $50,000 | Unknown | |
| Previous Owner | $193,816 | Purchase Money Mortgage |
Deed History
| Date | Type | Sale Price | Title Company |
|---|---|---|---|
| Deed | -- | Fidelity National Title | |
| Special Warranty Deed | -- | Hegwood Law Group Pllc | |
| Warranty Deed | -- | Startex Title Company | |
| Corporate Deed | -- | None Available |
Similar Homes in League City, TX
Source: Houston Association of REALTORS®
MLS Number: 88283165
APN: 7329-0003-0023-000
- 1640 Pelago St
- 713 Cortona Ct
- 1628 Pelago St
- 2350 Hewitt St
- 1610 Centolani St
- 656 Iago Ct
- 706 Westwood Dr
- 651 Tenuta Ln
- TBD S Egret Bay Blvd
- 2385 Austin St
- 2603 Virginia Ave
- 1902 Arizona Ave
- 2731 Rogliano Ln
- 00000 Virginia Ave
- 2708 Ahnya Ln
- 00 Austin St
- 2712 Ahnya Ln
- 2522 Barton Springs St
- 1602 Highway 3 S
- 1604 Highway 3 S
