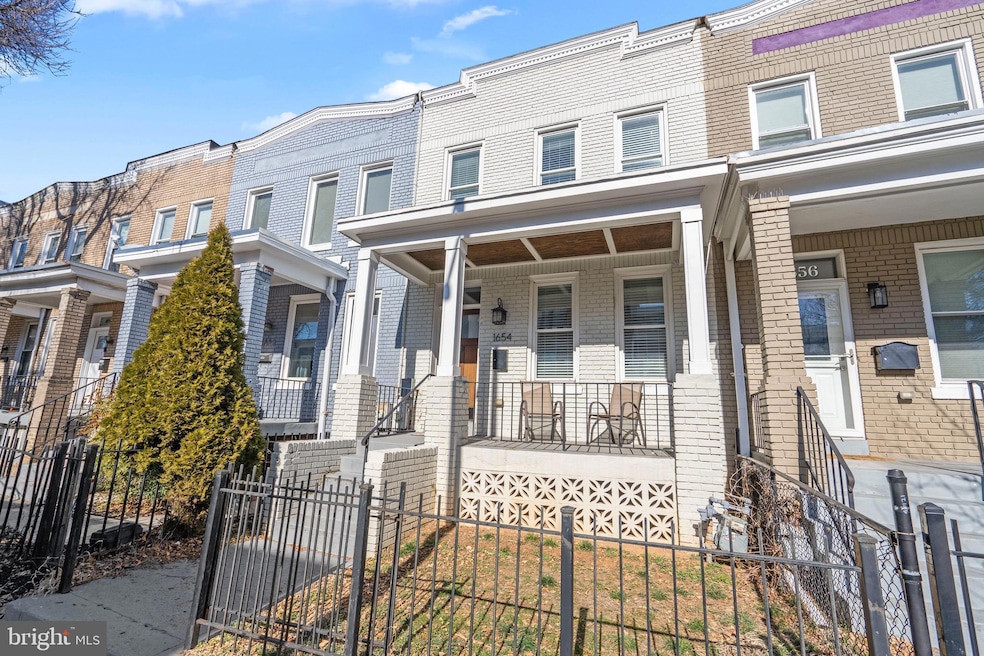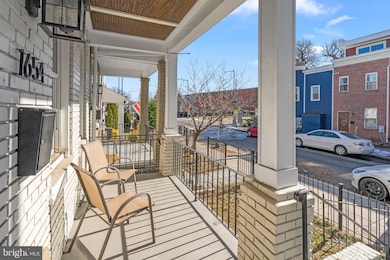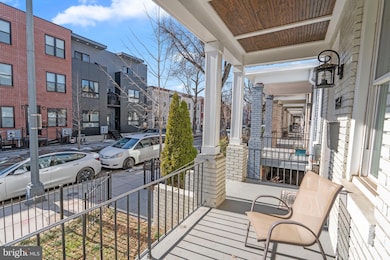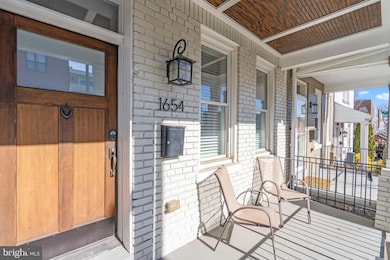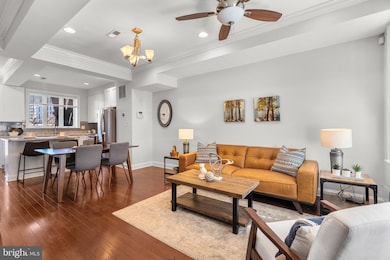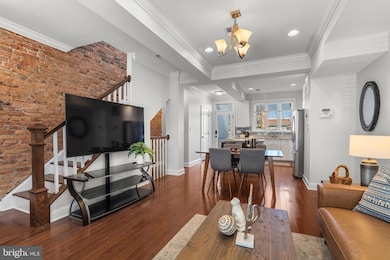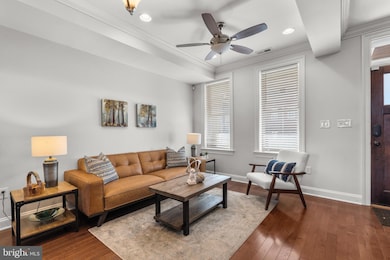
1654 Gales St NE Washington, DC 20002
Kingman Park NeighborhoodEstimated payment $5,183/month
Highlights
- 0.08 Acre Lot
- Wood Flooring
- Solar owned by seller
- Federal Architecture
- No HOA
- 1-minute walk to Rosedale Recreation Center
About This Home
Charming and perfectly renovated porch front abode in the heart of the rock solid Rosedale neighborhood. Enjoy a beverage on the porch, entertain friends and family in the open floor-plan where the living/dining areas lead you to a kitchen cockpit that would make Bobby Flay proud! But the real showstopper? A massive backyard that offers so much potential. Outdoor deck area off the kitchen? Check. Parking off the alley? Check. Now what will you do with the 40(!!!) yards in between? perfect for hosting summer barbecues around an outdoor kitchen, or expanding your dream outdoor living space, or create a garden oasis. The possibilities are endless! Back inside and up the stairs are two comfortable and spacious beds each with their own bathroom. This property has a lot to offer and the upside potential is incredible as the RFK redevelopment plan takes shape down the street in one direction and the H Street revival continues in the other. An amazing opporunity for a savvy buyer.
Townhouse Details
Home Type
- Townhome
Est. Annual Taxes
- $6,951
Year Built
- Built in 1925 | Remodeled in 2013
Parking
- Off-Street Parking
Home Design
- Federal Architecture
- Brick Exterior Construction
Interior Spaces
- Property has 3 Levels
- Wood Flooring
Bedrooms and Bathrooms
- 2 Bedrooms
Finished Basement
- Walk-Up Access
- Connecting Stairway
- Rear Basement Entry
- Crawl Space
- Basement Windows
Utilities
- Forced Air Heating and Cooling System
- Natural Gas Water Heater
Additional Features
- Solar owned by seller
- 3,321 Sq Ft Lot
Community Details
- No Home Owners Association
- Kingman Park Subdivision
Listing and Financial Details
- Tax Lot 122
- Assessor Parcel Number 4510//0122
Map
Home Values in the Area
Average Home Value in this Area
Tax History
| Year | Tax Paid | Tax Assessment Tax Assessment Total Assessment is a certain percentage of the fair market value that is determined by local assessors to be the total taxable value of land and additions on the property. | Land | Improvement |
|---|---|---|---|---|
| 2024 | $6,951 | $817,730 | $501,900 | $315,830 |
| 2023 | $6,875 | $808,780 | $488,290 | $320,490 |
| 2022 | $6,397 | $791,910 | $443,420 | $348,490 |
| 2021 | $5,795 | $758,080 | $429,600 | $328,480 |
| 2020 | $5,405 | $711,560 | $397,790 | $313,770 |
| 2019 | $5,256 | $693,230 | $380,690 | $312,540 |
| 2018 | $5,198 | $684,890 | $0 | $0 |
| 2017 | $4,948 | $662,110 | $0 | $0 |
| 2016 | $4,504 | $603,590 | $0 | $0 |
| 2015 | $4,097 | $553,450 | $0 | $0 |
| 2014 | $1,895 | $489,290 | $0 | $0 |
Property History
| Date | Event | Price | Change | Sq Ft Price |
|---|---|---|---|---|
| 04/04/2025 04/04/25 | Price Changed | $824,900 | -3.0% | $543 / Sq Ft |
| 01/30/2025 01/30/25 | For Sale | $849,990 | +6.2% | $559 / Sq Ft |
| 08/12/2021 08/12/21 | Sold | $800,000 | +3.2% | $526 / Sq Ft |
| 07/13/2021 07/13/21 | Pending | -- | -- | -- |
| 07/08/2021 07/08/21 | For Sale | $775,000 | +43.5% | $510 / Sq Ft |
| 10/24/2013 10/24/13 | Sold | $539,900 | 0.0% | $353 / Sq Ft |
| 09/24/2013 09/24/13 | Pending | -- | -- | -- |
| 09/18/2013 09/18/13 | Price Changed | $539,900 | -1.8% | $353 / Sq Ft |
| 09/06/2013 09/06/13 | For Sale | $549,900 | +77.4% | $359 / Sq Ft |
| 03/28/2013 03/28/13 | Sold | $310,000 | -1.6% | $304 / Sq Ft |
| 02/18/2013 02/18/13 | Pending | -- | -- | -- |
| 02/10/2013 02/10/13 | For Sale | $315,000 | -- | $309 / Sq Ft |
Deed History
| Date | Type | Sale Price | Title Company |
|---|---|---|---|
| Deed | $58,250 | None Listed On Document | |
| Deed | $58,250 | None Listed On Document | |
| Special Warranty Deed | $800,000 | Legacy Settlement Svcs Llc | |
| Interfamily Deed Transfer | -- | None Available | |
| Warranty Deed | $539,900 | -- | |
| Warranty Deed | $310,000 | -- |
Mortgage History
| Date | Status | Loan Amount | Loan Type |
|---|---|---|---|
| Previous Owner | $640,000 | Purchase Money Mortgage | |
| Previous Owner | $387,600 | New Conventional | |
| Previous Owner | $431,920 | New Conventional | |
| Previous Owner | $232,500 | Unknown |
Similar Homes in Washington, DC
Source: Bright MLS
MLS Number: DCDC2176958
APN: 4510-0122
- 1686 Kramer St NE
- 1654 Gales St NE
- 1646 Gales St NE
- 1662 Kramer St NE
- 1638 Rosedale St NE
- 705 16th St NE
- 1627 Benning Rd NE Unit 103
- 1610 Rosedale St NE
- 1738 Gales St NE
- 700 16th St NE Unit 2
- 1524 Gales St NE
- 629 18th St NE
- 627 18th St NE
- 1620 E St NE Unit 1
- 1756 E St NE
- 717 18th St NE Unit 1
- 1509 Gales St NE Unit 1
- 615 15th St NE Unit 1
- 1721 H St NE
- 711 15th St NE Unit 4
