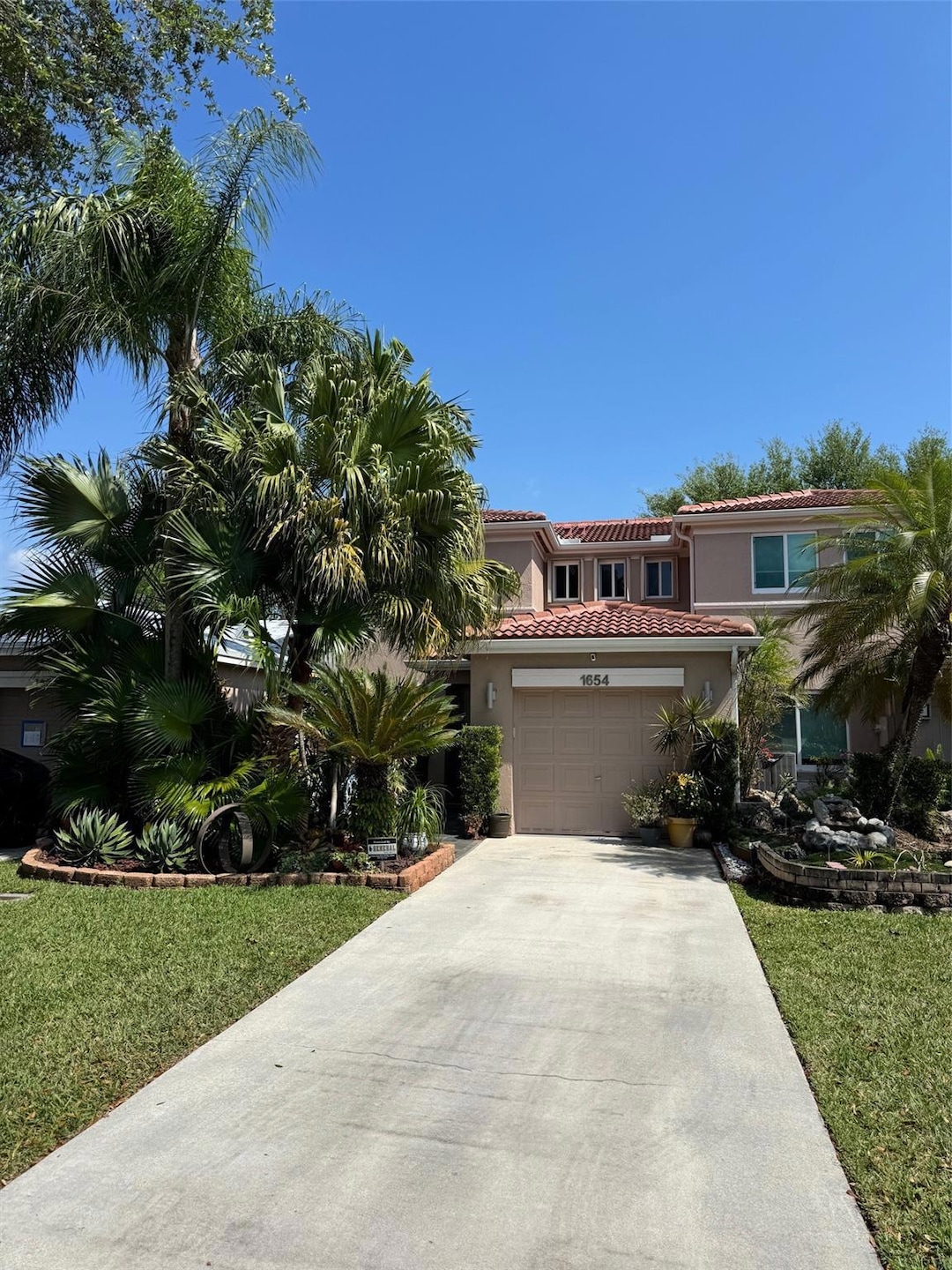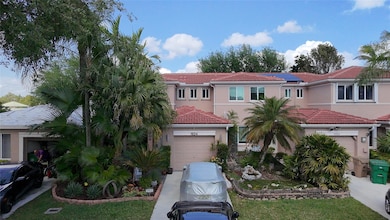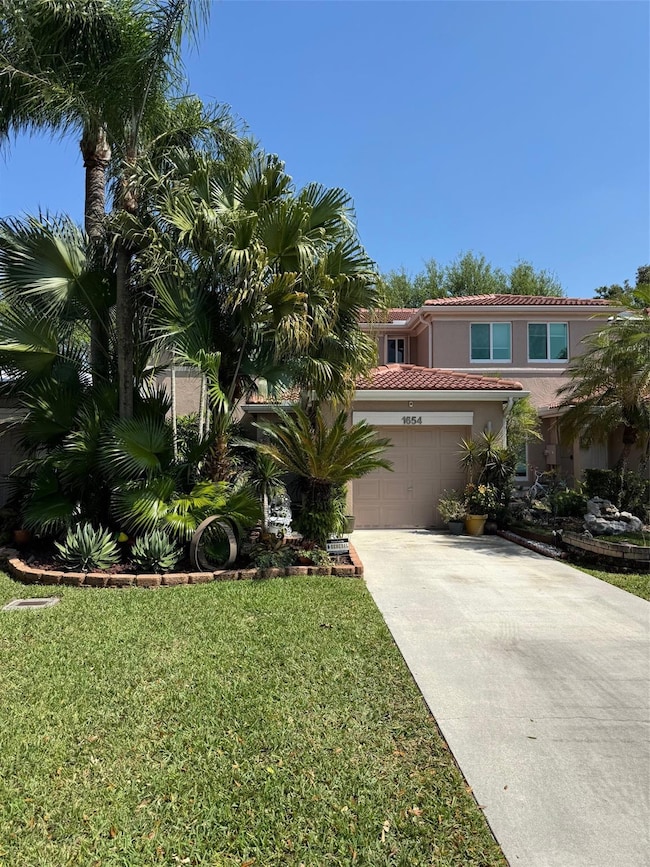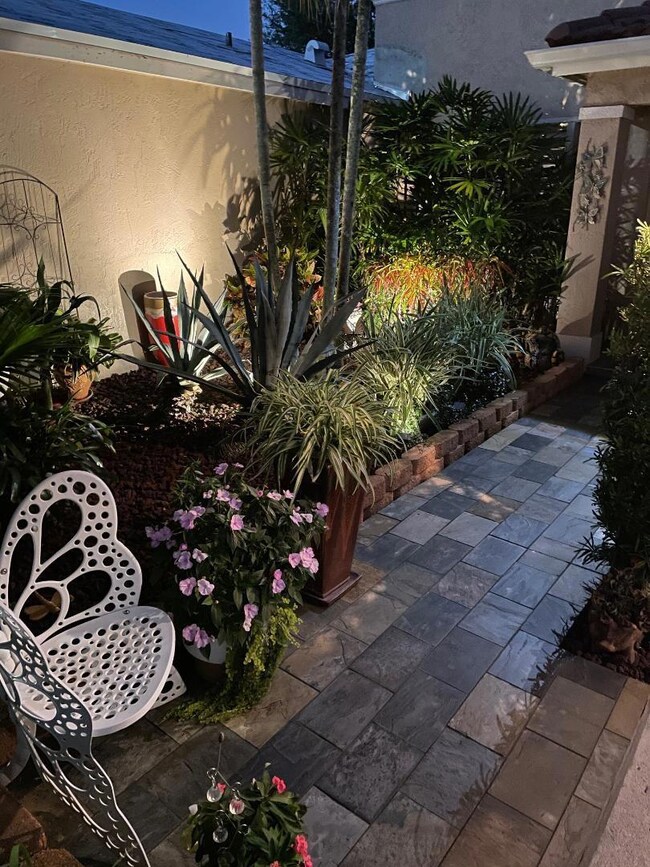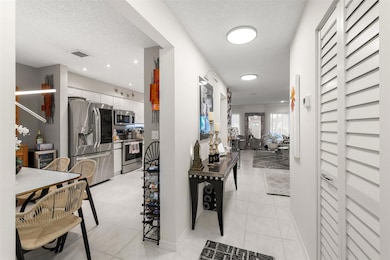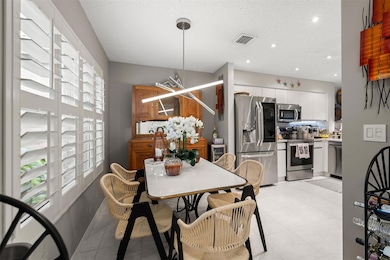
1654 SW 109th Terrace Davie, FL 33324
The Village At Harmony Lake NeighborhoodEstimated payment $3,933/month
Highlights
- Lake Front
- Screened Porch
- Tennis Courts
- Fox Trail Elementary School Rated A-
- Community Pool
- 1-minute walk to The Village at Harmony Lake Park
About This Home
This townhome has owners who have spared no expense! The minute your customers walk into this home, they will be amazed at how meticulously maintained the unit is. Saying it shows like a model, is an understatement. Custom lighting throughout, custom chandeliers, top-of-the line LG stainless steel appliances plus wine refrigerator, plantation shutters, custom drapes, oversized, screened patio overlooking the lake, air-conditioned garage with built in storage, 16" tile, brand new ceiling fans, stainless steel banister, new roof in 2021, new hot water heater and A/C
A list of additional upgrades will be attached. Show this unit to your fussiest buyers. It will sell itself!
Townhouse Details
Home Type
- Townhome
Est. Annual Taxes
- $2,927
Year Built
- Built in 1998
Lot Details
- Lake Front
- Southeast Facing Home
HOA Fees
- $62 Monthly HOA Fees
Parking
- 1 Car Attached Garage
- Garage Door Opener
- Guest Parking
- Deeded Parking
Property Views
- Lake
- Garden
Interior Spaces
- 1,648 Sq Ft Home
- 2-Story Property
- Ceiling Fan
- Plantation Shutters
- Blinds
- Combination Dining and Living Room
- Screened Porch
Kitchen
- Breakfast Area or Nook
- Breakfast Bar
- Self-Cleaning Oven
- Electric Range
- Microwave
- Ice Maker
- Dishwasher
- Disposal
Flooring
- Carpet
- Laminate
- Tile
Bedrooms and Bathrooms
- 3 Bedrooms
- Closet Cabinetry
- Walk-In Closet
Laundry
- Laundry in Garage
- Washer and Dryer
Home Security
Outdoor Features
- Patio
Schools
- Fox Trail Elementary School
- Indian Ridge Middle School
- Western High School
Utilities
- Cooling Available
- Central Heating
- Electric Water Heater
- Cable TV Available
Listing and Financial Details
- Assessor Parcel Number 504118052830
Community Details
Overview
- Association fees include amenities, common areas, recreation facilities
- Village At Harmony Lakes Subdivision
Amenities
- Picnic Area
Recreation
- Tennis Courts
- Community Basketball Court
- Community Pool
- Trails
Pet Policy
- Pets Allowed
Security
- Hurricane or Storm Shutters
- Fire and Smoke Detector
Map
Home Values in the Area
Average Home Value in this Area
Tax History
| Year | Tax Paid | Tax Assessment Tax Assessment Total Assessment is a certain percentage of the fair market value that is determined by local assessors to be the total taxable value of land and additions on the property. | Land | Improvement |
|---|---|---|---|---|
| 2025 | $2,927 | $158,260 | -- | -- |
| 2024 | $2,845 | $153,800 | -- | -- |
| 2023 | $2,845 | $149,330 | $0 | $0 |
| 2022 | $2,577 | $144,990 | $0 | $0 |
| 2021 | $2,476 | $140,770 | $0 | $0 |
| 2020 | $2,485 | $138,830 | $0 | $0 |
| 2019 | $2,343 | $135,710 | $0 | $0 |
| 2018 | $2,254 | $133,180 | $0 | $0 |
| 2017 | $2,197 | $130,450 | $0 | $0 |
| 2016 | $2,167 | $127,770 | $0 | $0 |
| 2015 | $2,208 | $126,890 | $0 | $0 |
| 2014 | $2,222 | $125,890 | $0 | $0 |
| 2013 | -- | $153,980 | $39,890 | $114,090 |
Property History
| Date | Event | Price | Change | Sq Ft Price |
|---|---|---|---|---|
| 03/31/2025 03/31/25 | Price Changed | $649,999 | -7.0% | $394 / Sq Ft |
| 03/08/2025 03/08/25 | For Sale | $699,000 | -- | $424 / Sq Ft |
Deed History
| Date | Type | Sale Price | Title Company |
|---|---|---|---|
| Deed | $127,900 | -- |
Mortgage History
| Date | Status | Loan Amount | Loan Type |
|---|---|---|---|
| Closed | $115,100 | Unknown | |
| Closed | $121,452 | New Conventional |
Similar Homes in the area
Source: BeachesMLS (Greater Fort Lauderdale)
MLS Number: F10491279
APN: 50-41-18-05-2830
- 2311 SW 108th Terrace
- 1623 E Harmony Lake Cir
- 1403 SW 110th Way
- 1765 Back Lot SW 112th Ave
- 10960 SW 11th Place
- 10910 Breezeway Ln
- 10550 W State Road 84 Unit 309
- 10550 W State Road 84 Unit 136
- 10550 W State Road 84 Unit 68
- 10550 W State Road 84
- 10550 W State Road 84 Unit 287
- 10550 W State Road 84 Unit 262
- 10550 W State Road 84 Unit 339
- 10550 W State Road 84 Unit Lot 48
- 10550 W State Road 84 Unit 112
- 10550 W State Road 84 Unit 110
- 10550 W State Road 84 Unit 244
- 10550 W State Road 84 Unit 228
- 10550 W State Road 84 Unit 92
- 10550 W State Road 84 Unit 291
