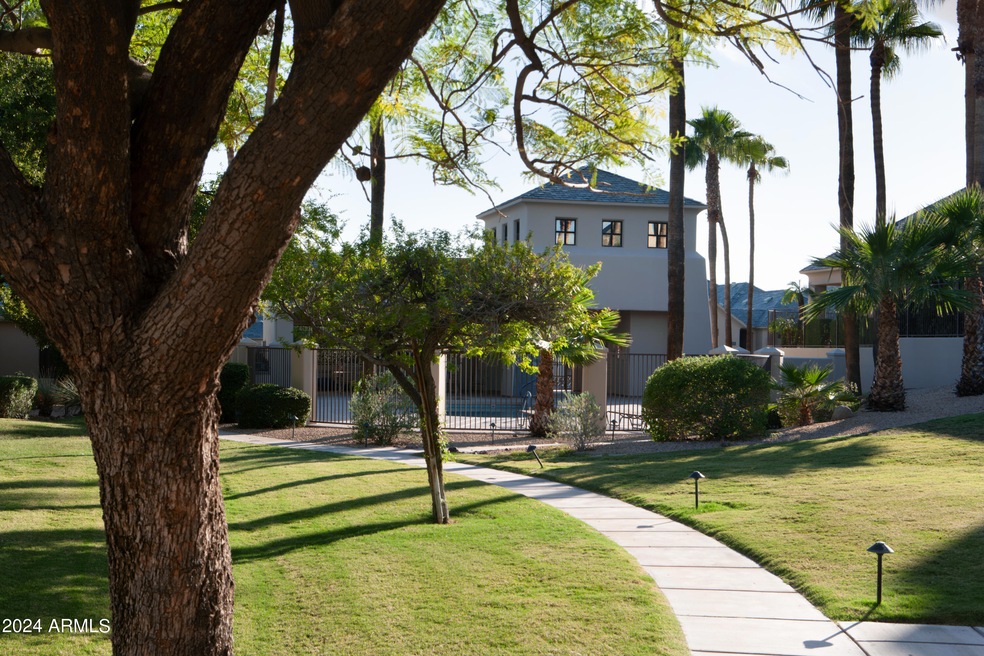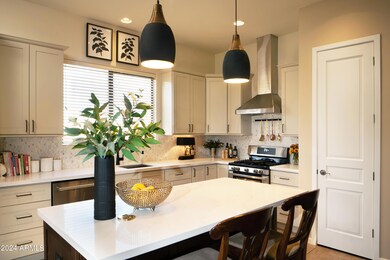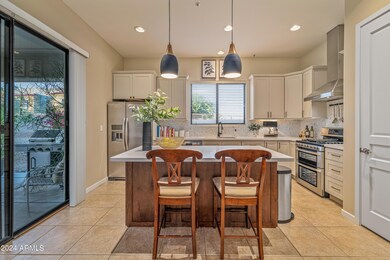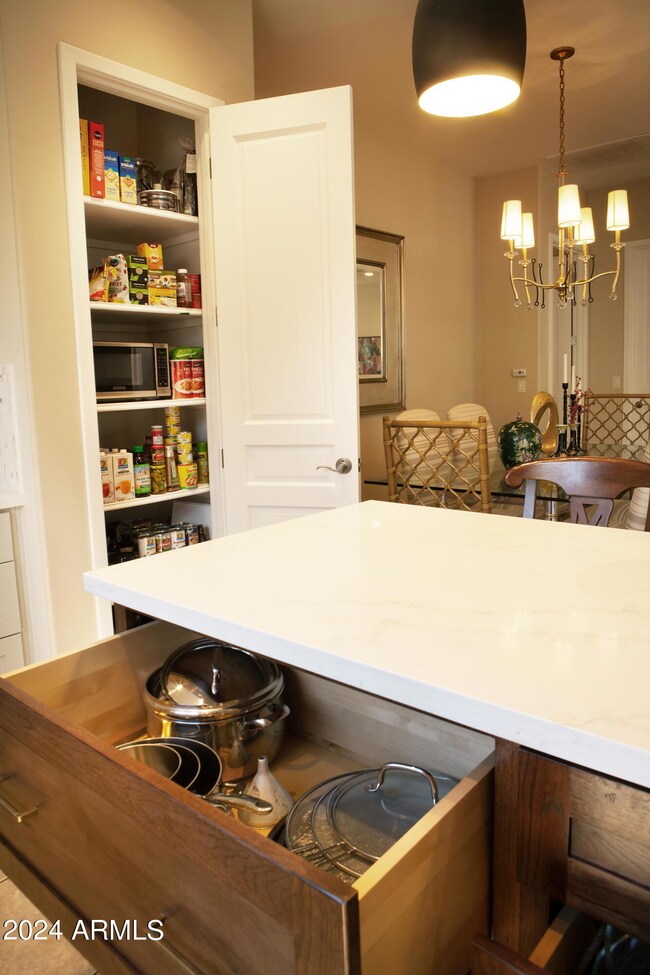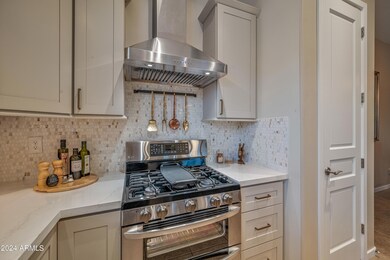
16540 E El Lago Blvd Unit 18 Fountain Hills, AZ 85268
Highlights
- Mountain View
- Living Room with Fireplace
- Heated Community Pool
- Fountain Hills Middle School Rated A-
- Santa Barbara Architecture
- Double Pane Windows
About This Home
As of February 2025If location, a prime neighborhood, and a custom feel is important to you Villa Estates at Town Center is a must see! Whether you are new to Fountain Hills or a long-time resident you will appreciate the Country French architecture with its smooth stucco walls and slate tile roofs. The lush landscape and pride of ownership is hard to find at any price but is especially appealing in the mid $600,000s. The kitchen was remodeled in 2024 with neutral perimeter cabinetry, a Hickory Wood Island, with off white Quartz counters and a complementary marble backsplash. The Kohler Matte Black faucet, Custom Hardware, and the Café' dishwasher is the best $$ can buy. Chef's drawers for pans and cookware give easy access. Two pantries provide excellent storage. The great room and dining area is perfect if you are moving from a larger home as it will accommodate the furniture you love. The primary bath has a private water closet, separate shower and a large soaking tub. The walk-in closet is more spacious than you see in larger homes. Talk about storage, the garage has two walls of storage! A 6 minute walk to the community center, Ave of the Fountains and 8 minutes to Fountain Lake. Don't miss it!
Last Agent to Sell the Property
Coldwell Banker Realty Brokerage Phone: 602-684-4045 License #SA649948000

Last Buyer's Agent
Russ Lyon Sotheby's International Realty License #SA653361000
Property Details
Home Type
- Condominium
Est. Annual Taxes
- $1,957
Year Built
- Built in 2001
Lot Details
- Desert faces the back of the property
- Grass Covered Lot
HOA Fees
- $300 Monthly HOA Fees
Parking
- 2 Car Garage
Home Design
- Santa Barbara Architecture
- Patio Home
- Wood Frame Construction
- Tile Roof
- Stucco
Interior Spaces
- 1,854 Sq Ft Home
- 1-Story Property
- Ceiling Fan
- Two Way Fireplace
- Gas Fireplace
- Double Pane Windows
- Living Room with Fireplace
- 2 Fireplaces
- Mountain Views
- Washer and Dryer Hookup
Kitchen
- Kitchen Updated in 2024
- Breakfast Bar
- Gas Cooktop
- Kitchen Island
Flooring
- Carpet
- Tile
Bedrooms and Bathrooms
- 3 Bedrooms
- Primary Bathroom is a Full Bathroom
- 2 Bathrooms
- Dual Vanity Sinks in Primary Bathroom
- Bathtub With Separate Shower Stall
Accessible Home Design
- No Interior Steps
Schools
- Four Peaks Elementary School - Fountain Hills
- Fountain Hills Middle School
- Fountain Hills High School
Utilities
- Cooling Available
- Heating System Uses Natural Gas
- High Speed Internet
- Cable TV Available
Listing and Financial Details
- Tax Lot 18
- Assessor Parcel Number 176-24-813
Community Details
Overview
- Association fees include roof repair, insurance, ground maintenance, street maintenance, front yard maint, maintenance exterior
- Ogden Association, Phone Number (480) 396-4567
- Built by Visser
- Villa Estates At Town Center Condominiums Subdivision
Recreation
- Heated Community Pool
- Community Spa
Map
Home Values in the Area
Average Home Value in this Area
Property History
| Date | Event | Price | Change | Sq Ft Price |
|---|---|---|---|---|
| 04/12/2025 04/12/25 | Price Changed | $665,000 | -1.5% | $354 / Sq Ft |
| 03/14/2025 03/14/25 | Price Changed | $675,000 | -3.6% | $359 / Sq Ft |
| 03/01/2025 03/01/25 | For Sale | $700,000 | +7.9% | $372 / Sq Ft |
| 02/11/2025 02/11/25 | Sold | $649,000 | -1.7% | $350 / Sq Ft |
| 02/06/2025 02/06/25 | Price Changed | $659,997 | 0.0% | $356 / Sq Ft |
| 01/07/2025 01/07/25 | Pending | -- | -- | -- |
| 12/27/2024 12/27/24 | For Sale | $659,997 | +1.7% | $356 / Sq Ft |
| 12/20/2024 12/20/24 | Off Market | $649,000 | -- | -- |
| 12/04/2024 12/04/24 | Price Changed | $659,997 | -5.7% | $356 / Sq Ft |
| 11/11/2024 11/11/24 | Price Changed | $699,997 | -6.6% | $378 / Sq Ft |
| 10/12/2024 10/12/24 | Price Changed | $749,700 | 0.0% | $404 / Sq Ft |
| 10/12/2024 10/12/24 | For Sale | $749,700 | +15.5% | $404 / Sq Ft |
| 10/02/2024 10/02/24 | Off Market | $649,000 | -- | -- |
| 09/23/2024 09/23/24 | For Sale | $759,900 | +130.3% | $410 / Sq Ft |
| 03/28/2014 03/28/14 | Sold | $330,000 | -5.7% | $177 / Sq Ft |
| 03/19/2014 03/19/14 | For Sale | $350,000 | 0.0% | $188 / Sq Ft |
| 03/07/2014 03/07/14 | Pending | -- | -- | -- |
| 03/04/2014 03/04/14 | Price Changed | $350,000 | -2.2% | $188 / Sq Ft |
| 01/30/2014 01/30/14 | Price Changed | $357,900 | -1.9% | $192 / Sq Ft |
| 12/10/2013 12/10/13 | For Sale | $365,000 | -- | $196 / Sq Ft |
Tax History
| Year | Tax Paid | Tax Assessment Tax Assessment Total Assessment is a certain percentage of the fair market value that is determined by local assessors to be the total taxable value of land and additions on the property. | Land | Improvement |
|---|---|---|---|---|
| 2025 | $1,965 | $39,269 | -- | -- |
| 2024 | $1,871 | $37,399 | -- | -- |
| 2023 | $1,871 | $47,050 | $9,410 | $37,640 |
| 2022 | $1,823 | $41,170 | $8,230 | $32,940 |
| 2021 | $2,024 | $38,000 | $7,600 | $30,400 |
| 2020 | $1,987 | $36,620 | $7,320 | $29,300 |
| 2019 | $2,036 | $34,210 | $6,840 | $27,370 |
| 2018 | $2,027 | $33,650 | $6,730 | $26,920 |
| 2017 | $1,945 | $31,710 | $6,340 | $25,370 |
| 2016 | $1,904 | $31,920 | $6,380 | $25,540 |
| 2015 | $1,799 | $26,280 | $5,250 | $21,030 |
Mortgage History
| Date | Status | Loan Amount | Loan Type |
|---|---|---|---|
| Previous Owner | $193,000 | New Conventional | |
| Previous Owner | $220,000 | New Conventional | |
| Previous Owner | $449,000 | New Conventional | |
| Previous Owner | $110,000 | New Conventional | |
| Previous Owner | $212,000 | New Conventional |
Deed History
| Date | Type | Sale Price | Title Company |
|---|---|---|---|
| Warranty Deed | -- | None Listed On Document | |
| Cash Sale Deed | $320,100 | Equity Title Agency Inc | |
| Warranty Deed | $376,000 | First American Title Ins Co | |
| Warranty Deed | $649,000 | Equity Title Agency | |
| Cash Sale Deed | $345,000 | First American Title Ins Co | |
| Warranty Deed | $290,000 | First American Title Ins Co | |
| Special Warranty Deed | $240,443 | First American Title |
Similar Homes in Fountain Hills, AZ
Source: Arizona Regional Multiple Listing Service (ARMLS)
MLS Number: 6760849
APN: 176-24-813
- 13139 N Northstar Dr Unit 155
- 12946 N Northstar Dr Unit 103
- 16525 E Avenue of the Fountains Unit 201
- 12635 N La Montana Dr Unit 1
- 16622 E Avenue of the Fountains Unit 200
- 12627 N La Montana Dr Unit 104
- 16631 E El Lago Blvd Unit 214
- 16740 E Ave of the Fountains -- Unit 2A
- 16800 E El Lago Blvd Unit 2003
- 16800 E El Lago Blvd Unit 2062
- 16800 E El Lago Blvd Unit 2072
- 16800 E El Lago Blvd Unit 2020
- 16528 E Gunsight Dr Unit B206
- 16450 E Avenue of the Fountain -- Unit 47
- 16616 E Gunsight Dr Unit 114
- 16616 E Gunsight Dr Unit 214
- 16450 E Ave of the Fountains -- Unit 14
- 16450 E Ave of the Fountains -- Unit 23
- 16304 E Crystal Ridge Dr
- 16545 E Gunsight Dr Unit 103
