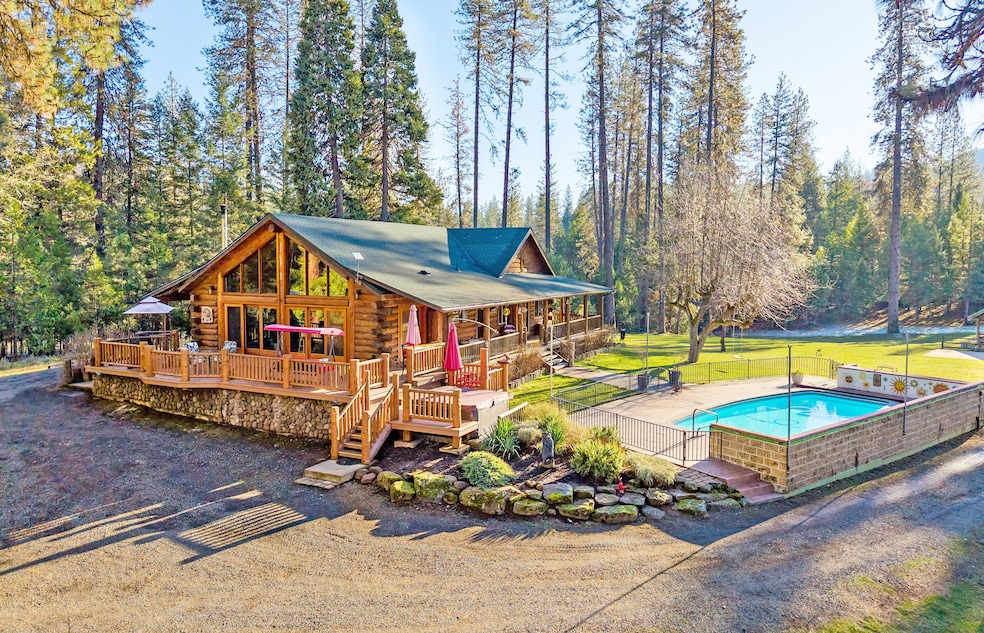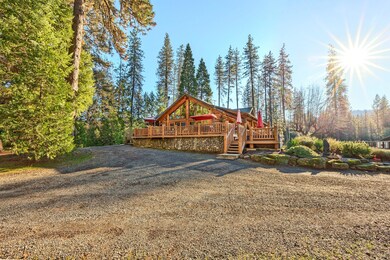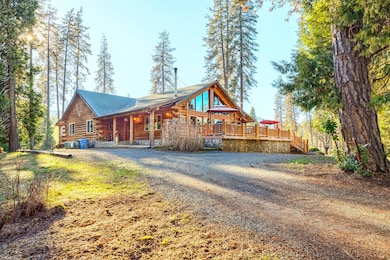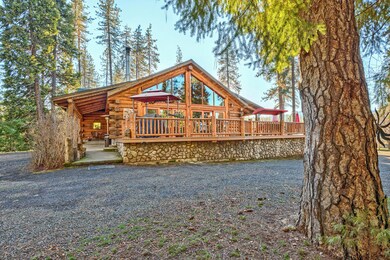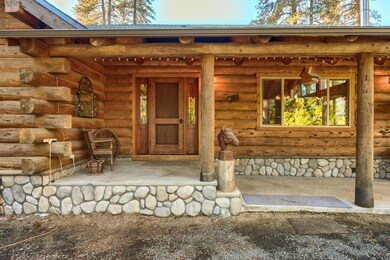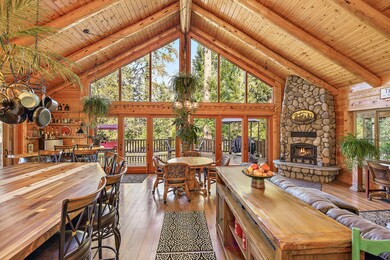
16547 Meadows Rd White City, OR 97503
Estimated payment $8,072/month
Highlights
- Horse Property
- Greenhouse
- Home fronts a pond
- Horse Stalls
- Spa
- RV Access or Parking
About This Home
Embrace Oregon lifestyle at the Meadows Resort - breathtaking 19-ac estate where luxury meets the beauty of the Pacific Northwest. Nestled among towering Ponderosa pines with sweeping mountain views, this custom log home is a true sanctuary for those seeking peace, space and self-sufficiency.The open, light-filled great room centers around striking Tahoe stone fireplace, while gourmet kitchen features GE appliances, custom cabinetry, and handcrafted butcher block island made of walnut, maple, and cherry. Triple sliding doors lead to expansive outdoor living: wrap-around deck, saltwater pool and 600 sq ft gable-end deck with BBQ and hot tub.The estate offers everything Oregon living is about: 2,000 sq ft shop, boutique garden, private bass pond, pastures and 3-stall barn - ideal for hobby farming or equestrian pursuits.Minutes from I-5, the Airport, and vibrant communities of Jacksonville and Ashland, this property blends convenience with the best of rural Southern Oregon.
Home Details
Home Type
- Single Family
Est. Annual Taxes
- $3,154
Year Built
- Built in 2003
Lot Details
- 19.34 Acre Lot
- Home fronts a pond
- Level Lot
- Wooded Lot
- Property is zoned WR, WR
Property Views
- Pond
- Mountain
- Territorial
Home Design
- Log Cabin
- Block Foundation
- Composition Roof
- Log Siding
Interior Spaces
- 2,016 Sq Ft Home
- 1-Story Property
- Open Floorplan
- Dry Bar
- Vaulted Ceiling
- Ceiling Fan
- Wood Burning Fireplace
- Double Pane Windows
- Bay Window
- Great Room with Fireplace
Kitchen
- Double Oven
- Cooktop with Range Hood
- Microwave
- Dishwasher
- Kitchen Island
- Disposal
Flooring
- Carpet
- Laminate
Bedrooms and Bathrooms
- 3 Bedrooms
- Walk-In Closet
- 2 Full Bathrooms
- Double Vanity
- Bathtub Includes Tile Surround
Laundry
- Dryer
- Washer
Home Security
- Carbon Monoxide Detectors
- Fire and Smoke Detector
Parking
- Detached Carport Space
- Gravel Driveway
- Gated Parking
- RV Access or Parking
Pool
- Spa
- Outdoor Pool
Outdoor Features
- Horse Property
- Deck
- Greenhouse
- Separate Outdoor Workshop
Schools
- SAMS Valley Elementary School
- Hanby Middle School
- Crater High School
Farming
- Timber
- 19 Irrigated Acres
- Pasture
Horse Facilities and Amenities
- Horse Stalls
Utilities
- Central Air
- Heating System Uses Wood
- Heat Pump System
- Irrigation Water Rights
- Well
- Septic Tank
Community Details
- No Home Owners Association
Listing and Financial Details
- Assessor Parcel Number 10149126
Map
Home Values in the Area
Average Home Value in this Area
Tax History
| Year | Tax Paid | Tax Assessment Tax Assessment Total Assessment is a certain percentage of the fair market value that is determined by local assessors to be the total taxable value of land and additions on the property. | Land | Improvement |
|---|---|---|---|---|
| 2024 | $3,154 | $329,225 | $59,715 | $269,510 |
| 2023 | $3,054 | $319,761 | $58,091 | $261,670 |
| 2022 | $2,984 | $319,761 | $58,091 | $261,670 |
| 2021 | $2,901 | $310,569 | $56,509 | $254,060 |
| 2020 | $2,817 | $301,649 | $54,979 | $246,670 |
| 2019 | $2,755 | $284,564 | $52,054 | $232,510 |
| 2018 | $2,669 | $276,399 | $50,649 | $225,750 |
| 2017 | $2,616 | $276,399 | $50,649 | $225,750 |
| 2016 | $2,541 | $260,763 | $47,963 | $212,800 |
| 2015 | $2,444 | $260,763 | $47,963 | $212,800 |
| 2014 | $2,389 | $246,034 | $45,444 | $200,590 |
Property History
| Date | Event | Price | Change | Sq Ft Price |
|---|---|---|---|---|
| 01/01/2025 01/01/25 | For Sale | $1,399,000 | +69.6% | $694 / Sq Ft |
| 06/29/2018 06/29/18 | Sold | $825,000 | -5.7% | $409 / Sq Ft |
| 05/03/2018 05/03/18 | Pending | -- | -- | -- |
| 05/31/2017 05/31/17 | For Sale | $875,000 | -- | $434 / Sq Ft |
Deed History
| Date | Type | Sale Price | Title Company |
|---|---|---|---|
| Warranty Deed | $825,000 | First American Title | |
| Interfamily Deed Transfer | -- | None Available | |
| Warranty Deed | -- | -- |
Mortgage History
| Date | Status | Loan Amount | Loan Type |
|---|---|---|---|
| Open | $510,400 | New Conventional | |
| Closed | $132,100 | Commercial | |
| Closed | $545,000 | New Conventional |
Similar Homes in White City, OR
Source: Southern Oregon MLS
MLS Number: 220194012
APN: 10149126
- 16445 Meadows Rd
- 19373 E Evans Creek Rd
- 17373 Antioch Rd
- 12838 Ramsey Rd
- 6212 Sweet Ln
- 16900 Antioch Rd
- 17150 Antioch Rd
- 15882 Antioch Rd
- 11376 Ramsey Rd
- 13794 Perry Rd
- 11300 Meadows Rd
- 4508 Dodge Rd
- 0 Duggan Rd Unit 220198974
- 396 Crossway Dr
- 23210 E Evans Creek Rd
- 11100 Meadows Rd
- 3840 Beagle Rd
- 12877 Perry Rd
- 4071 Winnetka Rd
- 23112 E Evans Creek Rd
