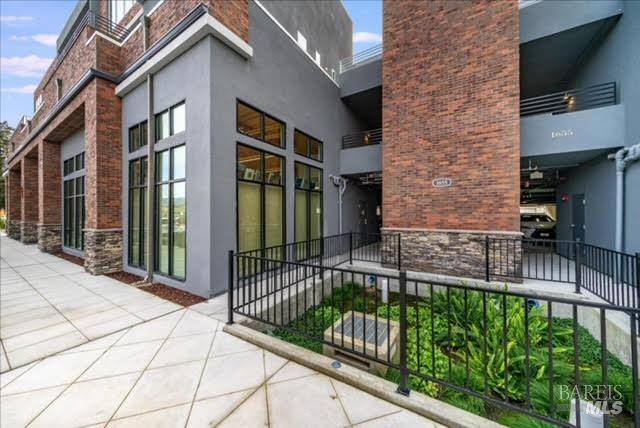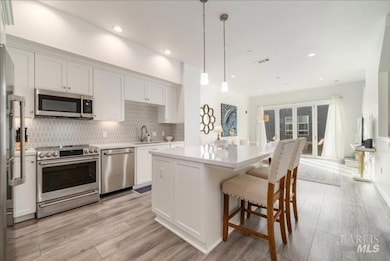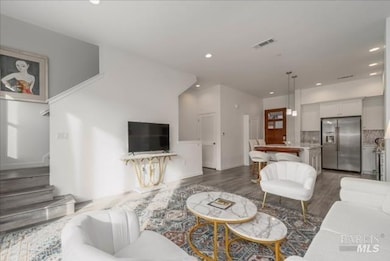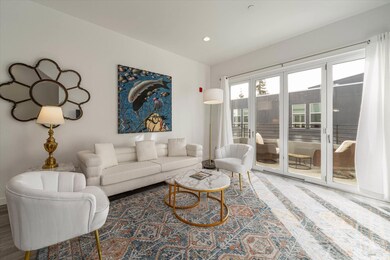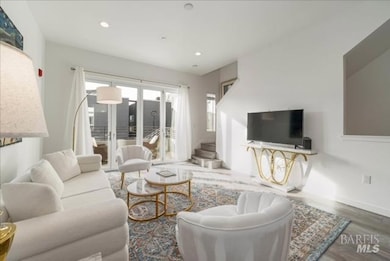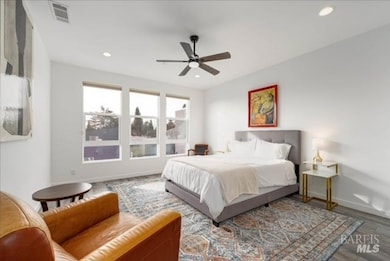1655 2nd St Unit 315 Napa, CA 94559
Downtown Napa NeighborhoodEstimated payment $8,235/month
Highlights
- Unit is on the top floor
- Two Primary Bedrooms
- City View
- New Construction
- Sitting Area In Primary Bedroom
- 4-minute walk to Fuller Park Playground
About This Home
You will find relaxed living in this three story home ideal for households that want their own space as much as they want to enjoy one another. The main floor is a beautiful open concept space, allowing you to breeze through the kitchen, dining room, and great room with ease. This spacious, airy layout is great for parties and movie nights. This beautiful chefs kitchen is equipped with GE CAFE appliances - the electric induction range is ready for your special recipes. Downstairs, you will find two bedroom each with a connected private bathroom. These lower level rooms are ideal for multi-generational households. The lower floor even has its own entrance and patio, to give a sense of freedom within the space. This floor can also be a great home office if you are collaborating with others during office hours! Finally, the top floor is home to the beautiful owner's suite. The massive owner's suite gives you plenty of space to relax at the end of the day with room for a conversation area. The large bath has beautiful features, quartz countertops, tile floors, tiled large walk in shower and a large walk in closet. The water closest is compartmentalized for extra privacy. The top floor en-suite will be the owners oasis.
Townhouse Details
Home Type
- Townhome
Est. Annual Taxes
- $7,014
Year Built
- Built in 2020 | New Construction
Lot Details
- 553 Sq Ft Lot
- End Unit
HOA Fees
- $589 Monthly HOA Fees
Parking
- 1 Car Garage
- Inside Entrance
- Private Parking
- Side by Side Parking
- Drive Through
- Driveway
- Guest Parking
Home Design
- Modern Architecture
- Flat Roof Shape
- Concrete Foundation
- Slab Foundation
- Concrete Perimeter Foundation
- Metal Construction or Metal Frame
- Stucco
Interior Spaces
- 1,633 Sq Ft Home
- Double Pane Windows
- ENERGY STAR Qualified Windows with Low Emissivity
- Window Treatments
- Great Room
- Open Floorplan
- Dining Room
- Storage Room
- City Views
Kitchen
- Walk-In Pantry
- Free-Standing Electric Range
- Microwave
- Dishwasher
- Kitchen Island
- Quartz Countertops
- Disposal
Flooring
- Engineered Wood
- Tile
Bedrooms and Bathrooms
- 3 Bedrooms
- Sitting Area In Primary Bedroom
- Primary Bedroom Upstairs
- Double Master Bedroom
- Walk-In Closet
- Primary Bathroom is a Full Bathroom
- Quartz Bathroom Countertops
- Tile Bathroom Countertop
- Low Flow Toliet
- Bathtub with Shower
- Separate Shower
- Low Flow Shower
Laundry
- Laundry closet
- Stacked Washer and Dryer
- 220 Volts In Laundry
Home Security
Eco-Friendly Details
- ENERGY STAR Qualified Appliances
- Energy-Efficient Lighting
- Energy-Efficient Insulation
- ENERGY STAR Qualified Equipment for Heating
- Energy-Efficient Thermostat
Outdoor Features
- Balcony
- Deck
- Outdoor Storage
Location
- Unit is on the top floor
- Upper Level
Utilities
- Central Heating and Cooling System
- 220 Volts
- 220 Volts in Kitchen
- ENERGY STAR Qualified Water Heater
Listing and Financial Details
- Assessor Parcel Number 003-352-024-000
Community Details
Overview
- Association fees include water, trash, sewer, ground maintenance, gas, elevator, common areas
- Register Square Owners Association, Phone Number (707) 207-8100
Pet Policy
- Dogs and Cats Allowed
Additional Features
- Community Barbecue Grill
- Net Lease
- Fire and Smoke Detector
Map
Home Values in the Area
Average Home Value in this Area
Tax History
| Year | Tax Paid | Tax Assessment Tax Assessment Total Assessment is a certain percentage of the fair market value that is determined by local assessors to be the total taxable value of land and additions on the property. | Land | Improvement |
|---|---|---|---|---|
| 2023 | $7,014 | $559,027 | $79,027 | $480,000 |
| 2022 | $4,333 | $322,478 | $77,478 | $245,000 |
| 2021 | $2,953 | $195,959 | $75,959 | $120,000 |
| 2020 | $2,183 | $125,181 | $75,181 | $50,000 |
| 2019 | $866 | $73,707 | $73,707 | $0 |
Property History
| Date | Event | Price | Change | Sq Ft Price |
|---|---|---|---|---|
| 12/23/2024 12/23/24 | Price Changed | $1,265,000 | 0.0% | $775 / Sq Ft |
| 12/23/2024 12/23/24 | For Sale | $1,265,000 | +10.5% | $775 / Sq Ft |
| 12/20/2024 12/20/24 | Sold | $1,145,000 | -9.5% | $701 / Sq Ft |
| 12/01/2024 12/01/24 | For Sale | $1,265,000 | 0.0% | $775 / Sq Ft |
| 12/01/2024 12/01/24 | Off Market | $1,265,000 | -- | -- |
| 07/16/2024 07/16/24 | Price Changed | $1,265,000 | +1.2% | $775 / Sq Ft |
| 05/14/2024 05/14/24 | For Sale | $1,250,000 | -- | $765 / Sq Ft |
Source: MetroList
MLS Number: 324036657
APN: 003-352-024
