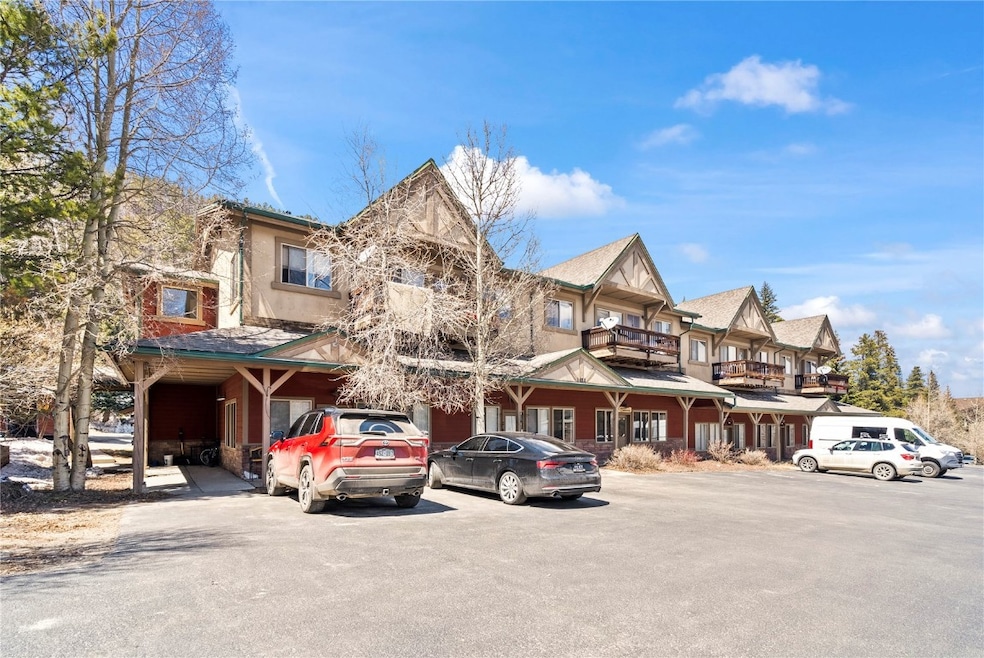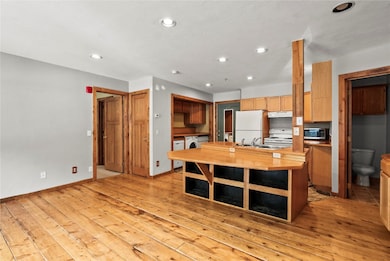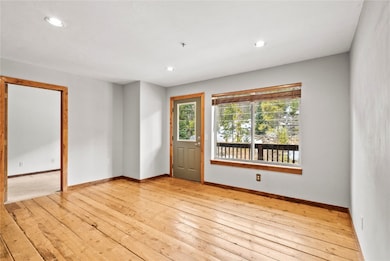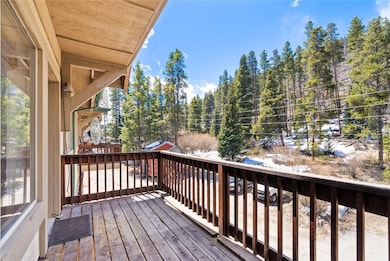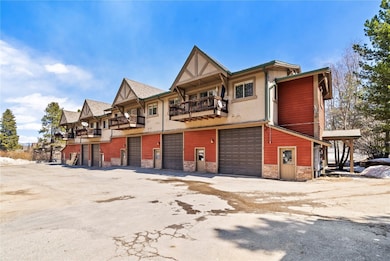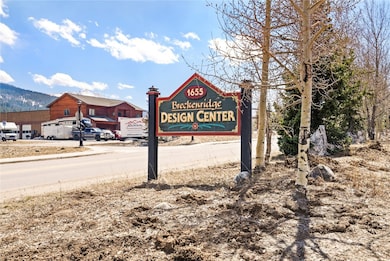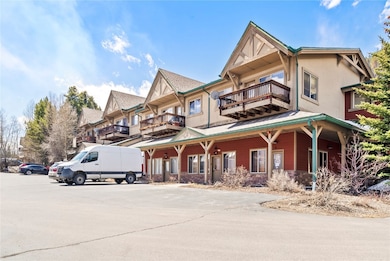
1655 Airport Rd Unit 3 Breckenridge, CO 80424
Estimated payment $3,392/month
Highlights
- Golf Course Community
- Near a National Forest
- Wood Flooring
- View of Trees or Woods
- Property is near public transit
- Eat-In Kitchen
About This Home
This well-kept 2-bedroom, 2-bath condo offers a quiet yet ultra-convenient location in Breckenridge. Just steps from the free bus route and minutes from skiing, restaurants, and shopping. The west-facing orientation fills the space with natural light and offers mountain views, while the private deck is a great spot to unwind or stash your outdoor gear. Inside, the layout is functional and comfortable, with a spacious primary bedroom that includes a walk-in closet and the convenience of an in-unit washer and dryer. Low HOA DUES INCLUDE HEAT and help keep ownership costs down. This deed-restricted property requires occupants to work 30+ hours per week in Summit County, but can be investor-owned, making it a great option for employee housing. NO APPRECIATION CAP, and pets are allowed for owners.
Listing Agent
Paffrath & Thomas R.E.S.C Brokerage Phone: (970) 453-0466 License #FA100050485
Property Details
Home Type
- Condominium
Est. Annual Taxes
- $1,898
Year Built
- Built in 1998
HOA Fees
- $164 Monthly HOA Fees
Property Views
- Woods
- Mountain
Home Design
- Concrete Foundation
- Asphalt Roof
Interior Spaces
- 833 Sq Ft Home
- 1-Story Property
Kitchen
- Eat-In Kitchen
- Range
- Dishwasher
- Disposal
Flooring
- Wood
- Carpet
- Tile
Bedrooms and Bathrooms
- 2 Bedrooms
- 2 Full Bathrooms
Laundry
- Dryer
- Washer
Parking
- Parking Pad
- Parking Lot
- Unassigned Parking
Location
- Property is near public transit
Utilities
- Common Heating System
- Radiant Heating System
- Phone Available
- Cable TV Available
Listing and Financial Details
- Assessor Parcel Number 6505823
Community Details
Overview
- Airoad Lofts & Breck Design Center Subdivision
- Near a National Forest
Amenities
- Public Transportation
Recreation
- Golf Course Community
Pet Policy
- Only Owners Allowed Pets
Map
Home Values in the Area
Average Home Value in this Area
Tax History
| Year | Tax Paid | Tax Assessment Tax Assessment Total Assessment is a certain percentage of the fair market value that is determined by local assessors to be the total taxable value of land and additions on the property. | Land | Improvement |
|---|---|---|---|---|
| 2024 | $1,928 | $39,222 | -- | $39,222 |
| 2023 | $1,928 | $35,537 | $0 | $0 |
| 2022 | $1,377 | $23,887 | $0 | $0 |
| 2021 | $1,403 | $24,575 | $0 | $0 |
| 2020 | $1,345 | $23,373 | $0 | $0 |
| 2019 | $1,327 | $23,373 | $0 | $0 |
| 2018 | $1,069 | $18,294 | $0 | $0 |
| 2017 | $986 | $18,294 | $0 | $0 |
| 2016 | $762 | $13,936 | $0 | $0 |
| 2015 | $739 | $13,936 | $0 | $0 |
| 2014 | $612 | $11,399 | $0 | $0 |
| 2013 | -- | $11,399 | $0 | $0 |
Property History
| Date | Event | Price | Change | Sq Ft Price |
|---|---|---|---|---|
| 04/18/2025 04/18/25 | For Sale | $550,000 | -- | $660 / Sq Ft |
Deed History
| Date | Type | Sale Price | Title Company |
|---|---|---|---|
| Quit Claim Deed | -- | None Available | |
| Warranty Deed | $145,000 | Land Title Guarantee Company |
Similar Homes in Breckenridge, CO
Source: Summit MLS
MLS Number: S1057319
APN: 6505823
- 878 American Way
- 1072 American Way
- 72 Dyer Trail
- 133 Adams Way
- 73 Twin Pines Ct
- 699 Highlands Dr
- 209 American Way
- 2437 Highlands Dr
- 60 Pine Cir
- 61 Pine Cir
- 281 Fairview Blvd
- 847 Airport Rd Unit 21
- 847 Airport Rd
- 847 Airport Rd Unit 18
- 847 Airport Unit 18 Rd
- 870 Highlands Dr
- 203 Spalding Terrace Unit 155
- 203 Spalding Terrace
- 239 Huron Rd Unit C14
- 327 Peerless Dr
