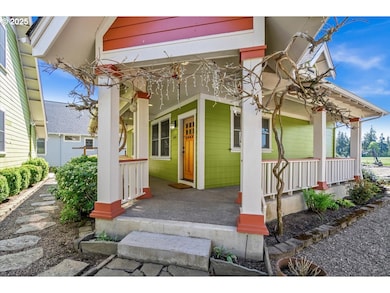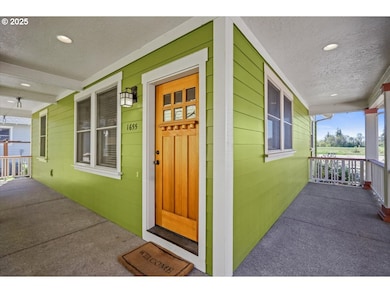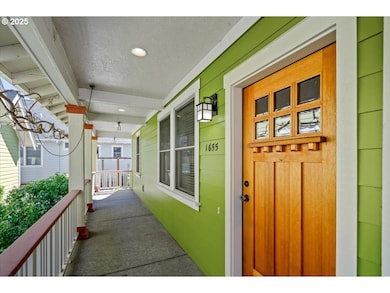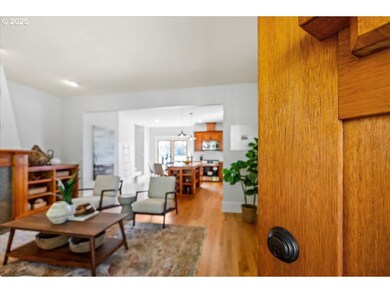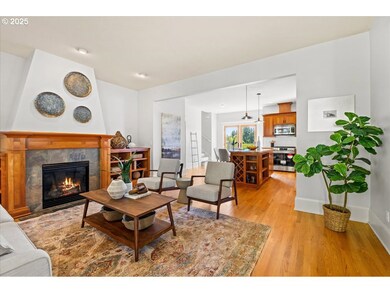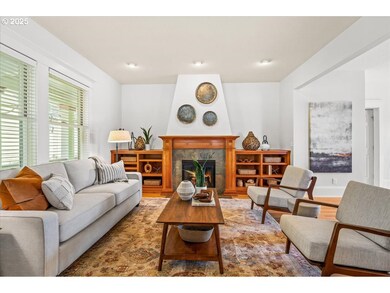Charming Cottage in Edwards AdditionHere’s a rare opportunity to own the builder’s personal residence in the sought-after Edwards Addition—a home thoughtfully designed with custom details and quality finishes throughout. Featured in the 2007 Home Builders Association Tour, this light-filled cottage blends classic design with everyday comfort.Inside, you’ll find natural oak floors, cherry cabinetry, and a gas fireplace that together create a warm and inviting atmosphere. The kitchen is both functional and stylish, featuring a butcher block island ideal for morning coffee or hosting friends. Dual-zone climate control, central A/C, and fresh interior paint add to the home's move-in readiness and year-round livability.The floor plan includes a main-level bedroom with easy access and a spacious upstairs suite with a skylight for natural light and a cozy feel. The upstairs sitting room offers flexibility—perfect as a reading nook, home office, or creative space, complete with built-in storage.Living in Edwards Addition means more than just owning a home—it’s being part of a welcoming community. Residents enjoy tree-lined streets, front porch conversations, and neighborhood events on the village green, including book clubs, wine nights, and summer BBQs. This home offers comfort, character, and connection in one of the area's most beloved neighborhoods.


