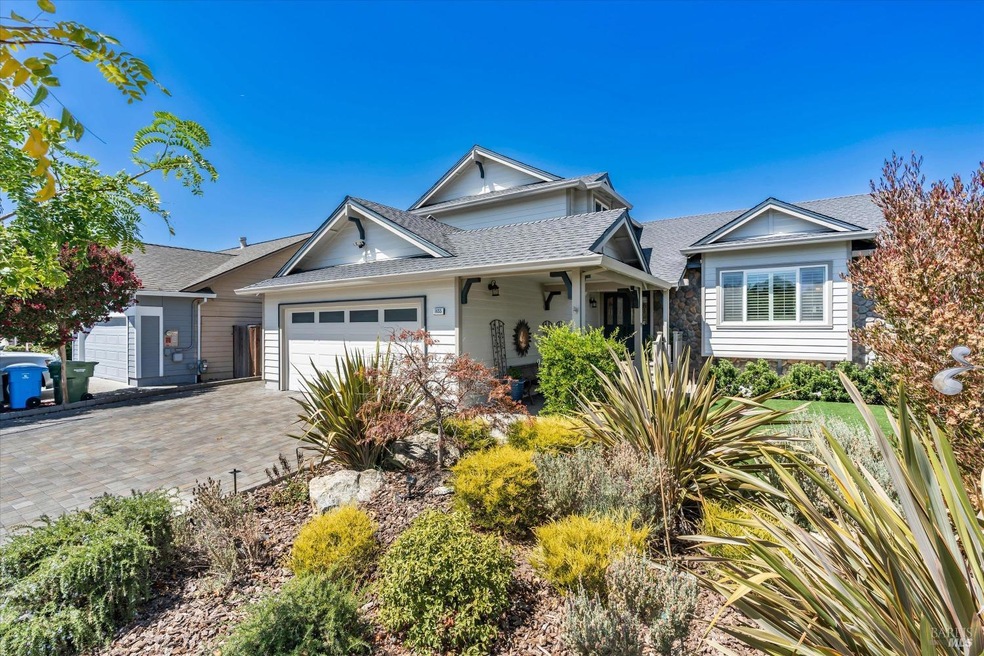
1655 Culpepper Dr Petaluma, CA 94954
College Heights NeighborhoodHighlights
- Pool and Spa
- Cathedral Ceiling
- Granite Countertops
- Kenilworth Junior High School Rated A-
- Wood Flooring
- Breakfast Area or Nook
About This Home
As of October 2024This captivating 4-bedroom, 3-bathroom Craftsman-inspired McBail home, offered by the original owners, boasts undeniable curb appeal and pride of ownership. The newly updated wide paver driveway leads you past low-maintenance landscaping with lighting to a charming front entrance. Inside, an open living area with vaulted ceilings and pristine hardwood floors flows into a formal dining room and a well-appointed kitchen with granite countertops and stainless steel appliances. The step-down family room with tiled floors opens to a resort-style backyard with a sparkling pool/spa, and waterfall. A bar nook, full bathroom and bedroom, and laundry room on the bottom level are perfect for guests or a home office. Upstairs, you will find 3 bedrooms and 2 full bathrooms. The primary suite features vaulted ceilings, a spacious bathroom with double vanities, walk-in tile shower and two closets. Additional features include 17 owned solar panels, dual-pane windows, a quiet cool whole-house fan, a two-car garage, and extra side yard boat or vehicle parking/storage space. Come home to 1655 Culpepper, a story-book street where your new memories begin.
Home Details
Home Type
- Single Family
Est. Annual Taxes
- $4,018
Year Built
- Built in 1987 | Remodeled
Lot Details
- 6,865 Sq Ft Lot
- Back Yard Fenced
- Landscaped
- Artificial Turf
- Low Maintenance Yard
Parking
- 2 Car Direct Access Garage
Home Design
- Side-by-Side
- Split Level Home
- Shingle Roof
- Composition Roof
- Wood Siding
Interior Spaces
- 2,128 Sq Ft Home
- 2-Story Property
- Cathedral Ceiling
- Whole House Fan
- Family Room
- Living Room with Fireplace
- Formal Dining Room
Kitchen
- Breakfast Area or Nook
- Gas Cooktop
- Dishwasher
- Granite Countertops
- Disposal
Flooring
- Wood
- Carpet
- Tile
Bedrooms and Bathrooms
- 4 Bedrooms
- Primary Bedroom Upstairs
- 3 Full Bathrooms
- Low Flow Toliet
- Bathtub with Shower
- Separate Shower
Home Security
- Carbon Monoxide Detectors
- Fire and Smoke Detector
Eco-Friendly Details
- Energy-Efficient Windows
Pool
- Pool and Spa
- In Ground Pool
- Pool Cover
Utilities
- Central Heating
- 220 Volts
Community Details
- Built by McBail
Listing and Financial Details
- Assessor Parcel Number 149-400-059-000
Map
Home Values in the Area
Average Home Value in this Area
Property History
| Date | Event | Price | Change | Sq Ft Price |
|---|---|---|---|---|
| 10/10/2024 10/10/24 | Sold | $1,000,000 | +2.0% | $470 / Sq Ft |
| 09/10/2024 09/10/24 | Pending | -- | -- | -- |
| 09/03/2024 09/03/24 | For Sale | $980,000 | -- | $461 / Sq Ft |
Tax History
| Year | Tax Paid | Tax Assessment Tax Assessment Total Assessment is a certain percentage of the fair market value that is determined by local assessors to be the total taxable value of land and additions on the property. | Land | Improvement |
|---|---|---|---|---|
| 2023 | $4,018 | $345,772 | $82,780 | $262,992 |
| 2022 | $3,926 | $338,993 | $81,157 | $257,836 |
| 2021 | $3,881 | $332,347 | $79,566 | $252,781 |
| 2020 | $3,907 | $328,941 | $78,751 | $250,190 |
| 2019 | $3,867 | $322,492 | $77,207 | $245,285 |
| 2018 | $3,758 | $316,170 | $75,694 | $240,476 |
| 2017 | $3,701 | $309,971 | $74,210 | $235,761 |
| 2016 | $3,584 | $303,894 | $72,755 | $231,139 |
| 2015 | $3,491 | $299,331 | $71,663 | $227,668 |
| 2014 | $3,454 | $293,469 | $70,260 | $223,209 |
Mortgage History
| Date | Status | Loan Amount | Loan Type |
|---|---|---|---|
| Previous Owner | $357,500 | New Conventional | |
| Previous Owner | $75,000 | Credit Line Revolving | |
| Previous Owner | $331,000 | New Conventional | |
| Previous Owner | $345,000 | Unknown | |
| Previous Owner | $50,000 | Credit Line Revolving | |
| Previous Owner | $322,700 | Purchase Money Mortgage | |
| Previous Owner | $250,000 | Unknown | |
| Previous Owner | $75,000 | Credit Line Revolving | |
| Previous Owner | $225,000 | Unknown |
Deed History
| Date | Type | Sale Price | Title Company |
|---|---|---|---|
| Grant Deed | -- | None Listed On Document | |
| Grant Deed | -- | None Listed On Document | |
| Grant Deed | $1,000,000 | Old Republic Title | |
| Interfamily Deed Transfer | -- | First American Title Company | |
| Interfamily Deed Transfer | -- | First American Title Co | |
| Interfamily Deed Transfer | -- | -- |
Similar Homes in Petaluma, CA
Source: Bay Area Real Estate Information Services (BAREIS)
MLS Number: 324069345
APN: 149-400-059
- 413 Redrock Way
- 405 Trinity Ct
- 1632 Smokey Mountain Dr
- 394 Dove Ln
- 104 Banff Way
- 108 Banff Way
- 109 Oakwood Dr
- 72 Oakwood Dr
- 102 Candlewood Dr
- 532 Boxwood Dr
- 114 Candlewood Dr Unit 114
- 13 Oakwood Dr
- 3 Oakwood Dr
- 7 Oakwood Dr
- 69 Eastside Cir
- 717 N Mcdowell Blvd Unit 201
- 717 N Mcdowell Blvd Unit 511
- 1388 Woodside Cir
- 1384 Woodside Cir
- 120 Arlington Dr
