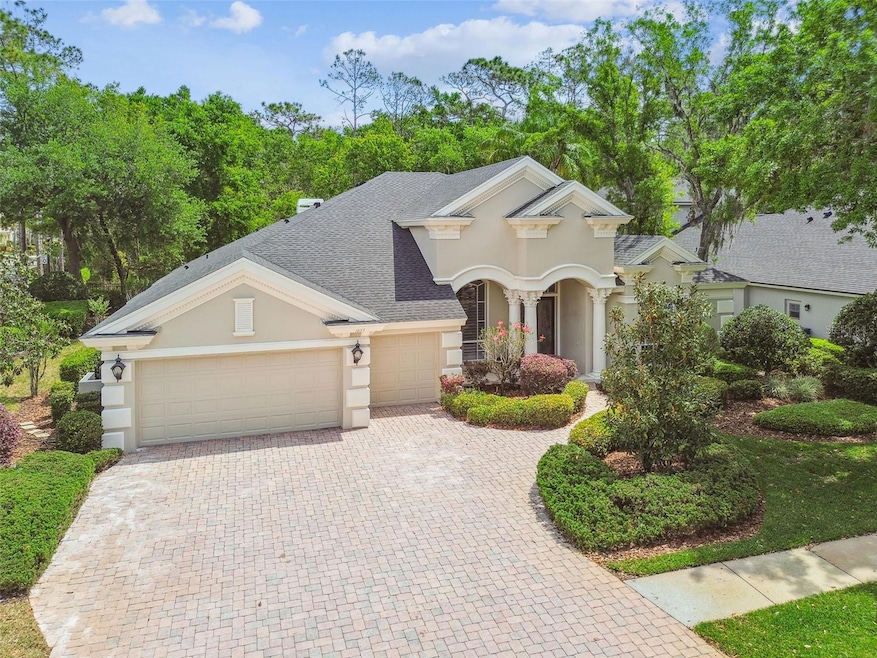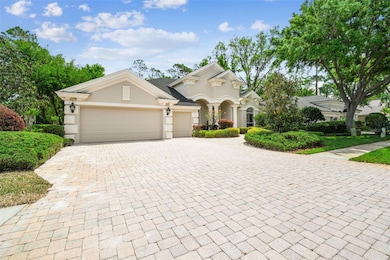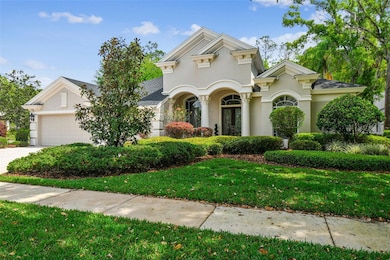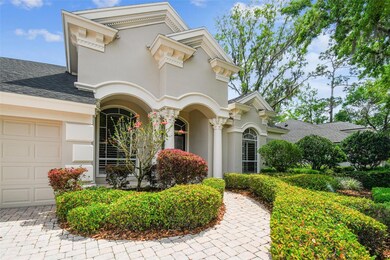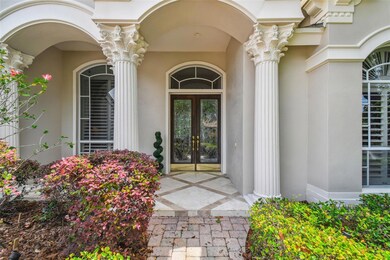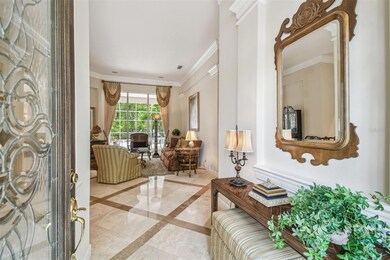
1655 Eagles Reach Tarpon Springs, FL 34688
Estimated payment $6,418/month
Highlights
- Oak Trees
- Screened Pool
- Open Floorplan
- Brooker Creek Elementary School Rated A-
- Gated Community
- Marble Flooring
About This Home
Welcome to your private oasis in the prestigious gated community of Grey Oaks.
Crafted by acclaimed builder Marc Rutenberg, this elegant pool home offers a perfect blend of timeless design and modern comfort, featuring 4 bedrooms, 3 full bathrooms, a dedicated office, and a spacious den.
From the moment you arrive, you’ll be struck by the home’s stately curb appeal. A brick-paved driveway leads to an impressive entrance framed by majestic Corinthian columns and a tiled front porch. In 2025, the property received key updates including a new roof and fresh exterior paint, enhancing both appearance and peace of mind.
Inside, architectural elegance abounds—marble flooring, 12-foot ceilings, and crown molding throughout set a sophisticated tone. Natural light floods the formal living and dining rooms through oversized windows and 10-foot sliding glass doors, which open to a newly resurfaced pool (2025) and spillover spa, surrounded by lush tropical landscaping. A screened lanai with privacy panels creates the perfect backdrop for outdoor living.
At the heart of the home is a gourmet chef’s kitchen, equipped with KitchenAid appliances, thick granite countertops, extensive cabinetry, and dual islands with sinks. The open-concept design flows effortlessly into a bright breakfast nook and inviting family room—ideal for gathering and entertaining.
A propane fireplace warms both the family room and the adjacent den, adding ambiance and charm. Just off the pool area, a bonus room with a full bath offers versatility as a game room, media lounge, or private guest suite.
The primary suite is a true retreat, showcasing hardwood flooring, a spa-inspired bathroom with walk-in tiled shower, soaking tub, and a custom walk-in closet. The nearby home office, also with hardwood floors, provides a quiet and refined space for productivity.
Two guest bedrooms feature custom built-in window seats and bookshelves, offering comfort and a cozy charm. For year-round efficiency, the home includes two Trane HVAC systems (2021).
Situated on a quarter-acre lot across from the serene Eagle’s Nest Sanctuary, this home enjoys a peaceful setting with rare privacy—nestled in a beautifully maintained, gated enclave.
Conveniently located just off Eastlake Road, you're minutes from Trinity, Palm Harbor, Clearwater, top-rated schools, golf courses, dining, shopping, and the stunning Gulf beaches.
Don’t miss your chance to own this exceptional property—schedule your private tour today and discover the lifestyle that awaits in Grey Oaks.
Open House Schedule
-
Saturday, April 26, 202512:00 to 3:00 pm4/26/2025 12:00:00 PM +00:004/26/2025 3:00:00 PM +00:00Add to Calendar
-
Sunday, April 27, 202512:00 am to 3:00 pm4/27/2025 12:00:00 AM +00:004/27/2025 3:00:00 PM +00:00Add to Calendar
Home Details
Home Type
- Single Family
Est. Annual Taxes
- $8,464
Year Built
- Built in 2002
Lot Details
- 0.27 Acre Lot
- Lot Dimensions are 98x120
- West Facing Home
- Mature Landscaping
- Corner Lot
- Irrigation
- Oak Trees
- Property is zoned RPD-0.5
HOA Fees
- $170 Monthly HOA Fees
Parking
- 3 Car Attached Garage
Home Design
- Florida Architecture
- Slab Foundation
- Shingle Roof
- Block Exterior
Interior Spaces
- 3,061 Sq Ft Home
- 1-Story Property
- Open Floorplan
- Crown Molding
- High Ceiling
- Ceiling Fan
- Gas Fireplace
- Drapes & Rods
- Sliding Doors
- Family Room Off Kitchen
- Living Room
- Dining Room
- Home Office
- Laundry Room
Kitchen
- Built-In Oven
- Cooktop
- Microwave
- Ice Maker
- Dishwasher
- Granite Countertops
- Solid Wood Cabinet
- Disposal
Flooring
- Wood
- Carpet
- Marble
Bedrooms and Bathrooms
- 4 Bedrooms
- Closet Cabinetry
- Walk-In Closet
- 3 Full Bathrooms
- Private Water Closet
Pool
- Screened Pool
- In Ground Pool
- Gunite Pool
- Fence Around Pool
- In Ground Spa
Outdoor Features
- Covered patio or porch
- Exterior Lighting
- Private Mailbox
Schools
- Brooker Creek Elementary School
- East Lake Middle School Academy Of Engineering
- East Lake High School
Utilities
- Central Air
- Heating Available
- Thermostat
- Cable TV Available
Listing and Financial Details
- Visit Down Payment Resource Website
- Tax Lot 50
- Assessor Parcel Number 04-27-16-33619-000-0500
Community Details
Overview
- Association fees include escrow reserves fund, fidelity bond, insurance, maintenance structure, ground maintenance, maintenance
- Creative Management / Susan Sheets Association, Phone Number (727) 478-4909
- Built by Marc Rutenberg
- Grey Oaks Subdivision
- On-Site Maintenance
Security
- Gated Community
Map
Home Values in the Area
Average Home Value in this Area
Tax History
| Year | Tax Paid | Tax Assessment Tax Assessment Total Assessment is a certain percentage of the fair market value that is determined by local assessors to be the total taxable value of land and additions on the property. | Land | Improvement |
|---|---|---|---|---|
| 2024 | $8,418 | $519,267 | -- | -- |
| 2023 | $8,418 | $504,143 | $0 | $0 |
| 2022 | $8,202 | $489,459 | $0 | $0 |
| 2021 | $8,320 | $475,203 | $0 | $0 |
| 2020 | $8,309 | $468,642 | $0 | $0 |
| 2019 | $8,180 | $458,106 | $0 | $0 |
| 2018 | $8,082 | $449,564 | $0 | $0 |
| 2017 | $8,025 | $440,317 | $0 | $0 |
| 2016 | $7,971 | $431,261 | $0 | $0 |
| 2015 | $8,092 | $428,263 | $0 | $0 |
| 2014 | $8,061 | $424,864 | $0 | $0 |
Property History
| Date | Event | Price | Change | Sq Ft Price |
|---|---|---|---|---|
| 04/10/2025 04/10/25 | For Sale | $995,000 | -- | $325 / Sq Ft |
Deed History
| Date | Type | Sale Price | Title Company |
|---|---|---|---|
| Quit Claim Deed | $100 | None Listed On Document |
Similar Homes in Tarpon Springs, FL
Source: Stellar MLS
MLS Number: TB8368914
APN: 04-27-16-33619-000-0500
- 2806 Grey Oaks Blvd
- 1592 Eagles Reach
- 2850 Deer Run
- 2867 Grey Oaks Blvd
- 7049 Fallbrook Ct
- 6615 Ridge Top Dr
- 1691 Ridge Top Dr
- 6219 Riviera Ln
- 6524 Coronet Dr Unit 3
- 7314 Evesborough Ln
- 1031 Pomme de Pin Ln
- 2690 E Lake Trail
- 1093 Muirfield Ct
- 1025 Royal Troon Ct
- 6938 Coronet Dr
- 1008 Royal Birkdale Dr
- 5903 Cachette de Riviera Ct
- 1084 Berkshire Ln
- 2639 Royal Liverpool Dr
- 6130 Japonica Ct
