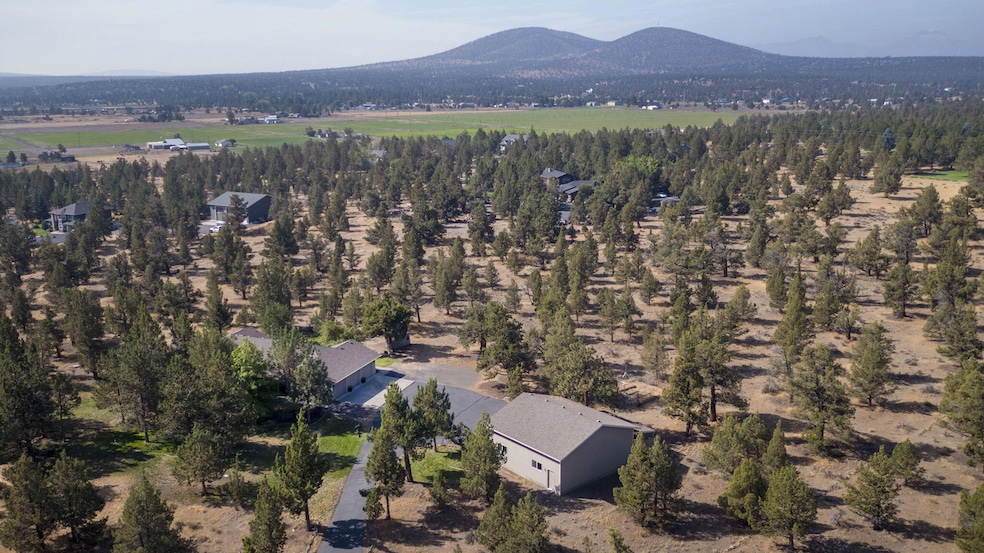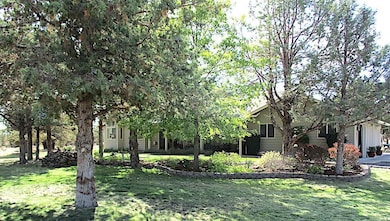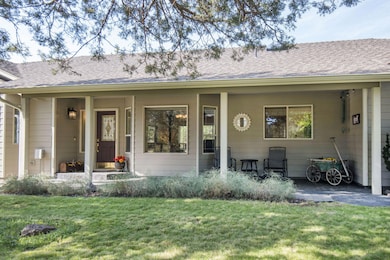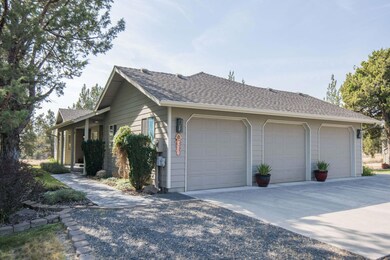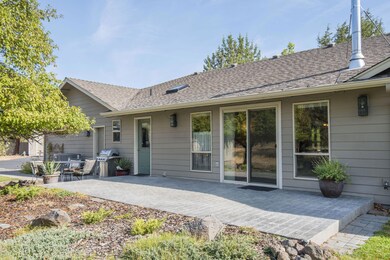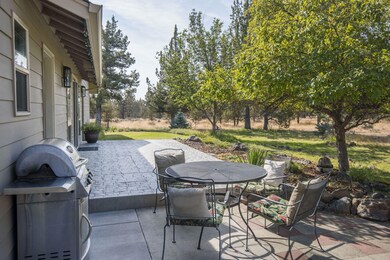
1655 NW 74th St Redmond, OR 97756
Highlights
- RV Access or Parking
- Territorial View
- Ranch Style House
- Sage Elementary School Rated A-
- Vaulted Ceiling
- Wood Flooring
About This Home
As of December 2024Lovingly maintained and cared for ranch style home on 5 acres in Crestridge Estates. This park-like setting is a refreshing retreat from your busy days. Enjoy the peaceful surrounding and the many wildlife visitors that you will receive located outside the Redmond city limits. Nicely appointed home has charming front entry with covered porch, spacious living area, vaulted ceilings, larger windows to let natural light in, large outdoor patio for entertaining, relaxing and gazing at the star-filled night sky plus fenced garden area and landscaped. Large 34 ft x34 ft shop/RV garage. Property is zoned RR10 which allows for a permitted ADU (Additional Dwelling Unit). Call list agent for details. This is the one you've been waiting for!
Home Details
Home Type
- Single Family
Est. Annual Taxes
- $6,244
Year Built
- Built in 1999
Lot Details
- 5 Acre Lot
- Landscaped
- Native Plants
- Front and Back Yard Sprinklers
- Sprinklers on Timer
- Property is zoned RR10, RR10
HOA Fees
- $8 Monthly HOA Fees
Parking
- 3 Car Attached Garage
- Garage Door Opener
- Gravel Driveway
- RV Access or Parking
Home Design
- Ranch Style House
- Stem Wall Foundation
- Frame Construction
- Composition Roof
Interior Spaces
- 1,825 Sq Ft Home
- Central Vacuum
- Built-In Features
- Vaulted Ceiling
- Ceiling Fan
- Skylights
- Double Pane Windows
- Vinyl Clad Windows
- Mud Room
- Living Room
- Sun or Florida Room
- Territorial Views
- Laundry Room
Kitchen
- Eat-In Kitchen
- Breakfast Bar
- Oven
- Cooktop with Range Hood
- Microwave
- Dishwasher
- Solid Surface Countertops
- Disposal
Flooring
- Wood
- Carpet
- Tile
- Vinyl
Bedrooms and Bathrooms
- 3 Bedrooms
- Linen Closet
- Walk-In Closet
- Double Vanity
- Soaking Tub
- Bathtub with Shower
Home Security
- Carbon Monoxide Detectors
- Fire and Smoke Detector
Outdoor Features
- Patio
- Separate Outdoor Workshop
Schools
- Sage Elementary School
- Obsidian Middle School
- Ridgeview High School
Utilities
- Central Air
- Heating System Uses Wood
- Heat Pump System
- Shared Well
- Water Heater
- Septic Tank
- Leach Field
Community Details
- Crestridge Estate Subdivision
- The community has rules related to covenants, conditions, and restrictions
Listing and Financial Details
- Exclusions: Owner's personal property, washer and dryer, cut firewood
- Short Term Rentals Allowed
- Legal Lot and Block 6 / 2
- Assessor Parcel Number 164140
Map
Home Values in the Area
Average Home Value in this Area
Property History
| Date | Event | Price | Change | Sq Ft Price |
|---|---|---|---|---|
| 12/12/2024 12/12/24 | Sold | $867,000 | -6.3% | $475 / Sq Ft |
| 10/08/2024 10/08/24 | Pending | -- | -- | -- |
| 09/17/2024 09/17/24 | For Sale | $925,000 | -- | $507 / Sq Ft |
Tax History
| Year | Tax Paid | Tax Assessment Tax Assessment Total Assessment is a certain percentage of the fair market value that is determined by local assessors to be the total taxable value of land and additions on the property. | Land | Improvement |
|---|---|---|---|---|
| 2024 | $6,550 | $393,400 | -- | -- |
| 2023 | $6,244 | $381,950 | $0 | $0 |
| 2022 | $5,559 | $360,030 | $0 | $0 |
| 2021 | $5,558 | $349,550 | $0 | $0 |
| 2020 | $5,289 | $349,550 | $0 | $0 |
| 2019 | $5,042 | $339,370 | $0 | $0 |
| 2018 | $4,921 | $329,490 | $0 | $0 |
| 2017 | $4,811 | $319,900 | $0 | $0 |
| 2016 | $4,755 | $310,590 | $0 | $0 |
| 2015 | $4,607 | $301,550 | $0 | $0 |
| 2014 | $4,404 | $292,770 | $0 | $0 |
Mortgage History
| Date | Status | Loan Amount | Loan Type |
|---|---|---|---|
| Open | $567,000 | Seller Take Back | |
| Previous Owner | $372,000 | Fannie Mae Freddie Mac |
Deed History
| Date | Type | Sale Price | Title Company |
|---|---|---|---|
| Warranty Deed | $867,000 | Deschutes Title | |
| Special Warranty Deed | $325,000 | Amerititle | |
| Trustee Deed | $299,900 | Accommodation | |
| Warranty Deed | $490,000 | Western Title & Escrow Co |
Similar Homes in Redmond, OR
Source: Southern Oregon MLS
MLS Number: 220189836
APN: 164140
- 1775 NW 74th St
- 6150 NW Kingwood Ave
- 1585 NW 59th St
- 191 SW 67th St
- 500 Victoria Falls Dr
- 605 NW 95th St
- 623 Goshawk Dr
- 250 SW 89th St
- 717 Golden Pheasant Dr
- 665 Nutcracker Dr
- 8600 Eagle Crest Blvd
- 806 Golden Pheasant Dr
- 830 Willet Ln
- 860 Golden Pheasant Dr
- 8515 Golden Pheasant Ct
- 6268 W Highway 126
- 8470 Golden Pheasant Ct
- 998 Golden Pheasant Dr
- 7957 Little Falls Ct
- 1140 Golden Pheasant Dr
