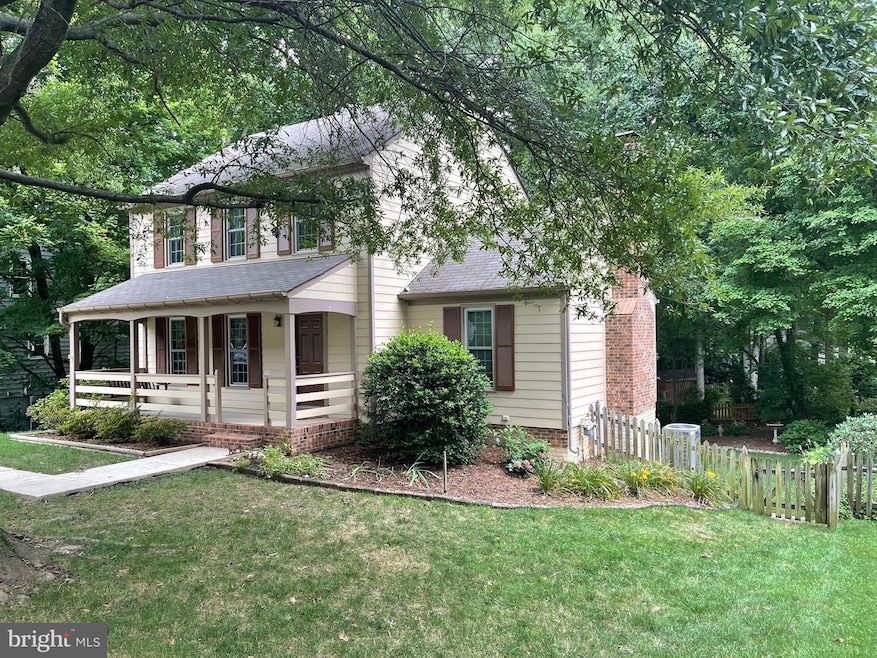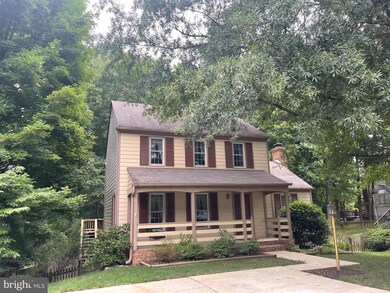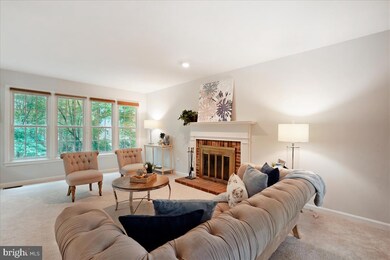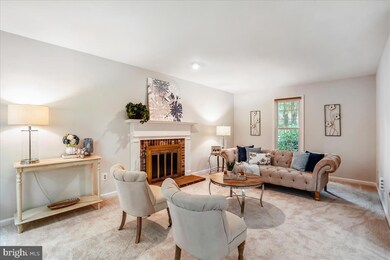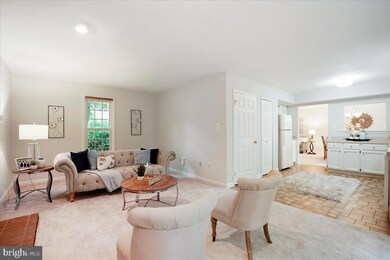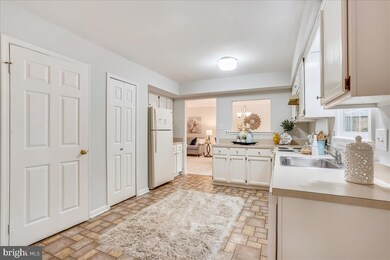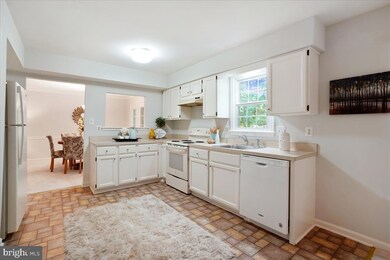
1655 York Mills Ln Reston, VA 20194
North Reston NeighborhoodHighlights
- Fitness Center
- Colonial Architecture
- Wood Flooring
- Aldrin Elementary Rated A
- Traditional Floor Plan
- Workshop
About This Home
As of October 2022PIX to be posted Thursday evening. Original owners are ready to turn over this darling home to the new owner. Charming front porch adds tons of curb appeal, and a place to watch the world go by --porch swing conveys! Living / Dining area opens to a large deck and fenced back yard. Kitchen is open to family room with a picture window overlooking the pretty yard. Upper level consists of three bedrooms and two full baths, all freshly painted, newly carpeted.
New bathroom vanities, lights and mirrors upstairs and in the powder room. Lower level is a walkout rec room, workshop/laundry room, and a third full bath! Pool Table Conveys. New LVP flooring in the foyer. Hardiplank siding - 2015, New windows in 2015, Roof in 2000, HVAC and Water Heater approx. 2019, A/C unit approx 2020.. Friendly neighborhood with lots of fun holiday activities. Walkable to pools, tennis, trails. 10 min, to Dulles Airport. 5 min. to Reston Town Center and North Point Village Center. Superb location and home! No rent-back requested, can settle quickly. InterActive Floor Plan in "Tours"
Home Details
Home Type
- Single Family
Est. Annual Taxes
- $7,840
Year Built
- Built in 1983 | Remodeled in 2022
Lot Details
- 8,297 Sq Ft Lot
- Property is zoned 372
HOA Fees
- $62 Monthly HOA Fees
Home Design
- Colonial Architecture
- Block Foundation
- Shingle Roof
- HardiePlank Type
Interior Spaces
- Property has 3 Levels
- Traditional Floor Plan
- Wood Burning Fireplace
- Family Room Off Kitchen
- Combination Dining and Living Room
Kitchen
- Breakfast Area or Nook
- Eat-In Kitchen
Flooring
- Wood
- Carpet
Bedrooms and Bathrooms
- 3 Bedrooms
Finished Basement
- Heated Basement
- Walk-Out Basement
- Interior and Exterior Basement Entry
- Workshop
- Basement Windows
Parking
- Driveway
- Off-Street Parking
Schools
- Aldrin Elementary School
- Herndon Middle School
- Herndon High School
Utilities
- Forced Air Heating and Cooling System
- Underground Utilities
- Natural Gas Water Heater
- Cable TV Available
Listing and Financial Details
- Tax Lot 48
- Assessor Parcel Number 0172 328B0048
Community Details
Overview
- Association fees include common area maintenance, management, pool(s), recreation facility, reserve funds
- Reston Association, Phone Number (703) 435-6530
- Reston Subdivision
Amenities
- Picnic Area
- Common Area
- Community Center
Recreation
- Tennis Courts
- Baseball Field
- Soccer Field
- Community Basketball Court
- Community Playground
- Fitness Center
- Community Pool
- Recreational Area
- Jogging Path
- Bike Trail
Map
Home Values in the Area
Average Home Value in this Area
Property History
| Date | Event | Price | Change | Sq Ft Price |
|---|---|---|---|---|
| 10/04/2022 10/04/22 | Sold | $703,000 | +2.6% | $317 / Sq Ft |
| 09/12/2022 09/12/22 | Pending | -- | -- | -- |
| 09/08/2022 09/08/22 | For Sale | $685,000 | -- | $309 / Sq Ft |
Tax History
| Year | Tax Paid | Tax Assessment Tax Assessment Total Assessment is a certain percentage of the fair market value that is determined by local assessors to be the total taxable value of land and additions on the property. | Land | Improvement |
|---|---|---|---|---|
| 2024 | $8,612 | $714,430 | $279,000 | $435,430 |
| 2023 | $8,298 | $705,890 | $279,000 | $426,890 |
| 2022 | $7,647 | $642,340 | $249,000 | $393,340 |
| 2021 | $7,289 | $597,210 | $219,000 | $378,210 |
| 2020 | $7,022 | $570,680 | $219,000 | $351,680 |
| 2019 | $7,022 | $570,680 | $219,000 | $351,680 |
| 2018 | $6,505 | $565,680 | $214,000 | $351,680 |
| 2017 | $6,833 | $565,680 | $214,000 | $351,680 |
| 2016 | $6,722 | $557,610 | $214,000 | $343,610 |
| 2015 | $6,485 | $557,610 | $214,000 | $343,610 |
| 2014 | $6,260 | $539,390 | $209,000 | $330,390 |
Mortgage History
| Date | Status | Loan Amount | Loan Type |
|---|---|---|---|
| Open | $633,150 | New Conventional |
Deed History
| Date | Type | Sale Price | Title Company |
|---|---|---|---|
| Deed | $703,500 | First American Title |
Similar Homes in the area
Source: Bright MLS
MLS Number: VAFX2082834
APN: 0172-328B0048
- 11616 Vantage Hill Rd Unit 2C
- 11622 Vantage Hill Rd Unit 12B
- 11627 Vantage Hill Rd Unit 2A
- 11625 Vantage Hill Rd Unit C
- 1717 Wainwright Dr
- 1585 Stowe Ct
- 11527 Hickory Cluster
- 1609 Fellowship Square
- 11589 Lake Newport Rd
- 11459 Washington Plaza W
- 1670 Oaktree Ct
- 1719 Ascot Way Unit C
- 11400 Washington Plaza W Unit 803
- 11495 Waterview Cluster
- 1705 Quietree Dr
- 1602 Chimney House Rd Unit 1602
- 1729 Quietree Dr
- 11657 Chesterfield Ct Unit 11657C
- 11655 Chesterfield Ct Unit C
- 11500 Fairway Dr Unit 101
