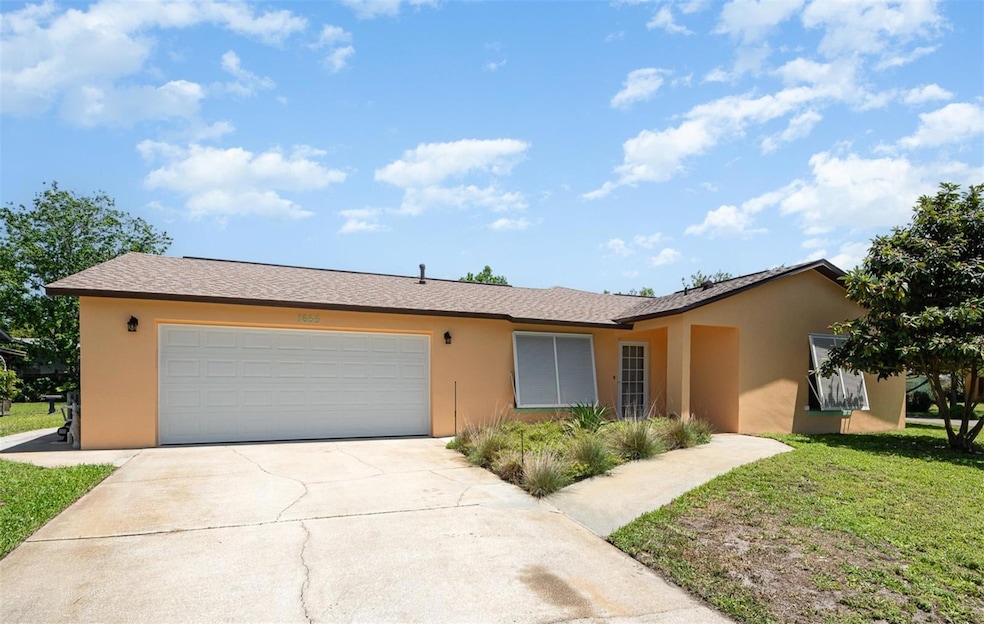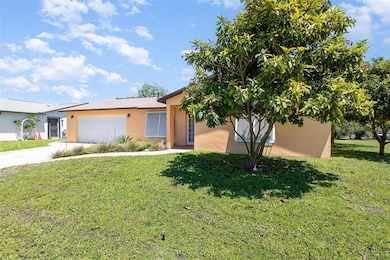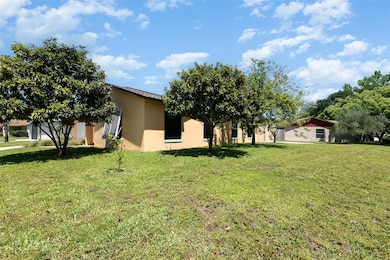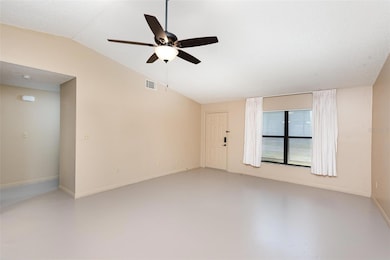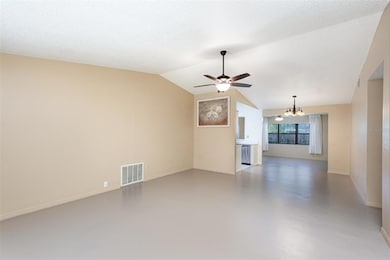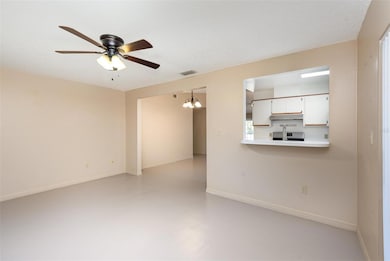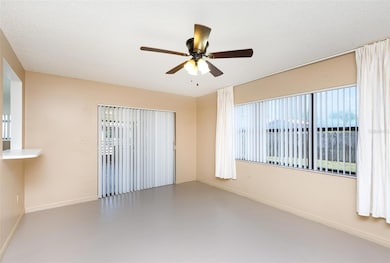
1655 Yorktown Ave Titusville, FL 32796
Estimated payment $2,131/month
Highlights
- Parking available for a boat
- Vaulted Ceiling
- No HOA
- Open Floorplan
- Corner Lot
- Hurricane or Storm Shutters
About This Home
This Could Be the One! Welcome to this well-maintained concrete block home located on a generous corner lot in Titusville, complete with mature fruit trees and plenty of space to stretch out. Offering 4 bedrooms, 2 full baths, and a 2-car garage, this home is ideal for families, pets, and all your toys. Step into the large living room featuring vaulted ceilings, flowing seamlessly into the dining area. The bright kitchen includes a cozy nook—perfect for a breakfast table, homework station, or home office—plus a bar and pass-through to the second living area, ideal for a TV den, game room, or home gym. The primary suite sits at the rear of the home, with sliding doors leading to a private patio—just right for morning coffee or a future hot tub. The ensuite bath offers a large tiled shower and updated vanity, while the guest bathroom has also been tastefully renovated with a tub/shower combo and fresh finishes. You'll rest easy knowing this home is storm-ready with a 2023 roof, new Bahama shutters, hurricane panels, and solar screens for energy efficiency. Additional highlights include ceiling fans throughout, tons of closet space, a fully fenced backyard, an extra parking pad for your RV or boat, and a storage shed for your garden tools. Located close to local schools & shopping, and offering an easy commute to the Cape or Orlando, this home puts you in the perfect spot for work or play along the Space Coast and Central Florida. So many possibilities—don’t miss this one!
Listing Agent
Margie Palmer
Brokerage Phone: 386-428-7355 License #3270049
Home Details
Home Type
- Single Family
Est. Annual Taxes
- $3,837
Year Built
- Built in 1987
Lot Details
- 9,583 Sq Ft Lot
- West Facing Home
- Wood Fence
- Landscaped
- Corner Lot
- Well Sprinkler System
- Property is zoned R1A/PUD
Parking
- 2 Car Attached Garage
- Parking Pad
- Workshop in Garage
- Garage Door Opener
- Driveway
- Off-Street Parking
- Parking available for a boat
Home Design
- Slab Foundation
- Shingle Roof
- Block Exterior
- Stucco
Interior Spaces
- 1,670 Sq Ft Home
- 1-Story Property
- Open Floorplan
- Vaulted Ceiling
- Ceiling Fan
- Shade Shutters
- Sliding Doors
- Family Room
- Living Room
- Dining Room
- Hurricane or Storm Shutters
Kitchen
- Eat-In Kitchen
- Range with Range Hood
- Microwave
- Dishwasher
Flooring
- Concrete
- Ceramic Tile
Bedrooms and Bathrooms
- 4 Bedrooms
- Closet Cabinetry
- 2 Full Bathrooms
Laundry
- Laundry in Garage
- Dryer
- Washer
Outdoor Features
- Exterior Lighting
- Shed
- Private Mailbox
Utilities
- Central Heating and Cooling System
- Heat Pump System
- Thermostat
- Natural Gas Connected
- Gas Water Heater
- Cable TV Available
Community Details
- No Home Owners Association
- American Village Pud Stage 05 Subdivision
Listing and Financial Details
- Visit Down Payment Resource Website
- Legal Lot and Block 1 / 10
- Assessor Parcel Number 21 3530-10-10-1
Map
Home Values in the Area
Average Home Value in this Area
Tax History
| Year | Tax Paid | Tax Assessment Tax Assessment Total Assessment is a certain percentage of the fair market value that is determined by local assessors to be the total taxable value of land and additions on the property. | Land | Improvement |
|---|---|---|---|---|
| 2023 | $1,023 | $87,800 | $0 | $0 |
| 2022 | $925 | $85,250 | $0 | $0 |
| 2021 | $920 | $82,770 | $0 | $0 |
| 2020 | $911 | $81,630 | $0 | $0 |
| 2019 | $908 | $79,800 | $0 | $0 |
| 2018 | $901 | $78,320 | $0 | $0 |
| 2017 | $883 | $76,710 | $0 | $0 |
| 2016 | $785 | $75,140 | $13,500 | $61,640 |
| 2015 | $810 | $74,620 | $13,500 | $61,120 |
| 2014 | $811 | $74,030 | $13,500 | $60,530 |
Property History
| Date | Event | Price | Change | Sq Ft Price |
|---|---|---|---|---|
| 04/17/2025 04/17/25 | For Sale | $325,000 | +15.7% | $195 / Sq Ft |
| 05/25/2023 05/25/23 | Sold | $281,000 | -1.7% | $168 / Sq Ft |
| 04/14/2023 04/14/23 | Pending | -- | -- | -- |
| 04/08/2023 04/08/23 | For Sale | $285,900 | +1.7% | $171 / Sq Ft |
| 03/13/2023 03/13/23 | Off Market | $281,000 | -- | -- |
| 03/10/2023 03/10/23 | For Sale | $285,900 | -- | $171 / Sq Ft |
Deed History
| Date | Type | Sale Price | Title Company |
|---|---|---|---|
| Deed | $281,000 | First International Title | |
| Warranty Deed | -- | Attorney |
Mortgage History
| Date | Status | Loan Amount | Loan Type |
|---|---|---|---|
| Open | $266,950 | New Conventional |
Similar Homes in Titusville, FL
Source: Stellar MLS
MLS Number: NS1084620
APN: 21-35-30-10-00010.0-0001.00
- 1567 Bunker Hill Ct
- 1558 W Powder Horn Rd
- 3670 Powder Horn Place
- 1650 Ticonderoga Ct
- 3848 Rolling Hill Dr
- 3920 Dairy Rd
- 1646 Fife Ct
- 3424 Dairy Rd
- 3929 Rolling Hill Dr
- 3546 Dairy Rd
- 3510 Dairy Rd Unit 11
- 3721 Ranger St
- 1763 Poinciana Ave
- 3280 Teal St
- 1260 War Eagle Blvd
- 3120 Avon Ln
- 1359 Wilderness Ln
- 1560 Silk Oak Ave
- 1745 Bryn Mawr Dr
- 3924 Hunters Ridge Way
