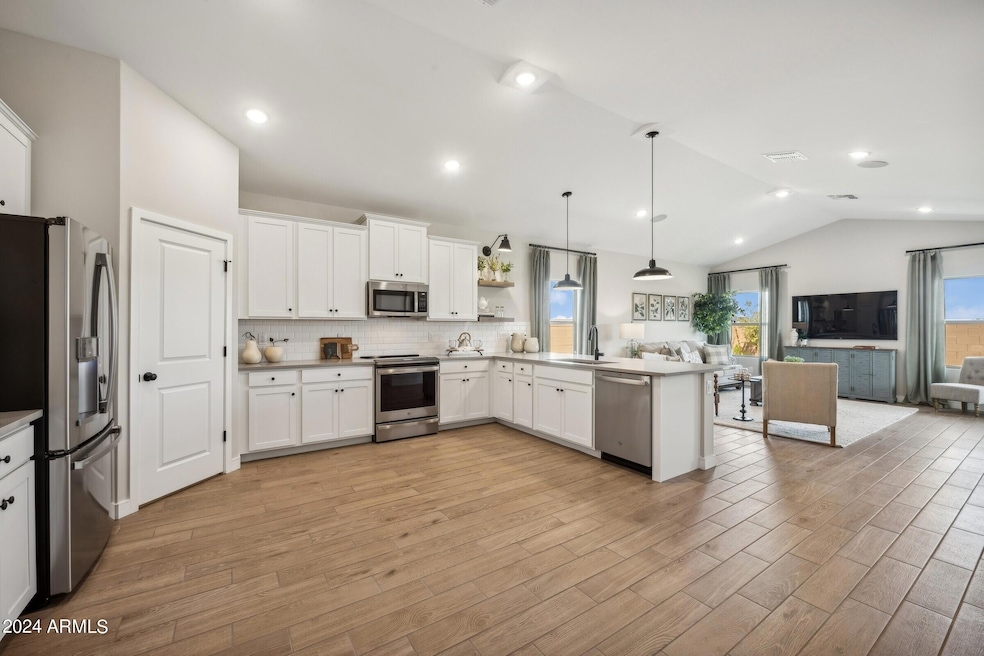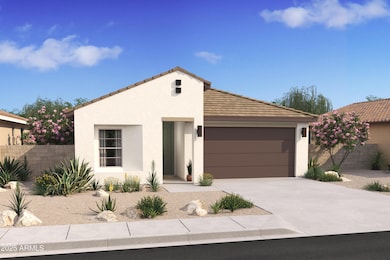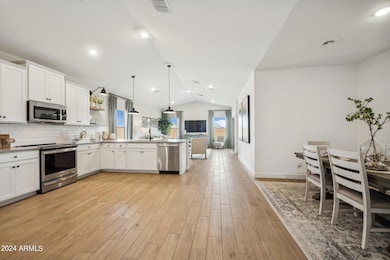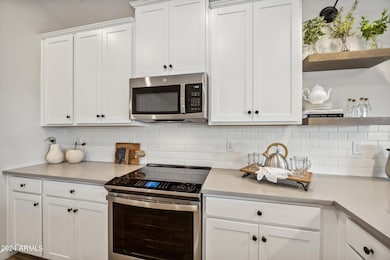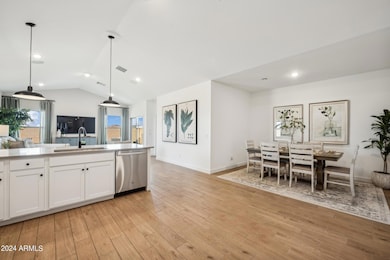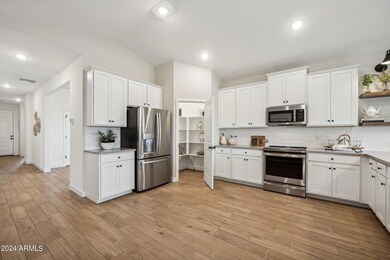
16550 N Dante Way Maricopa, AZ 85138
Estimated payment $2,313/month
Highlights
- Vaulted Ceiling
- Double Pane Windows
- Cooling Available
- Spanish Architecture
- Dual Vanity Sinks in Primary Bathroom
- Breakfast Bar
About This Home
Under Construction! The stunning Orinoco single-level home offers 5 bedrooms, 3 baths, and 2,082 sq. ft. of thoughtfully designed living space. Inspired by rustic Farmhouse interiors, this open floor plan showcases a spacious great room with a vaulted ceiling, perfect for gathering with loved ones. The gourmet kitchen boasts elegant grey cabinets with black matte hardware, pristine white quartz countertops, and stainless-steel appliances. Enjoy seamless indoor/outdoor living with patio access from the great room. The luxurious primary suite includes a generous walk-in closet and a spa-like bath with dual vanities. Make this dream home yours today! Up to 4% of Base Price can be applied towards closing cost and/or short-long term interest rate buydowns when choosing our preferred Lender. Additional eligibility and limited time restrictions apply.
Home Details
Home Type
- Single Family
Est. Annual Taxes
- $193
Year Built
- Built in 2025 | Under Construction
Lot Details
- 5,743 Sq Ft Lot
- Desert faces the front of the property
- Block Wall Fence
- Front Yard Sprinklers
- Sprinklers on Timer
HOA Fees
- $135 Monthly HOA Fees
Parking
- 2 Car Garage
Home Design
- Spanish Architecture
- Wood Frame Construction
- Cellulose Insulation
- Tile Roof
- Stucco
Interior Spaces
- 2,082 Sq Ft Home
- 1-Story Property
- Vaulted Ceiling
- Double Pane Windows
- ENERGY STAR Qualified Windows with Low Emissivity
- Vinyl Clad Windows
Kitchen
- Breakfast Bar
- Built-In Microwave
- ENERGY STAR Qualified Appliances
Flooring
- Carpet
- Tile
Bedrooms and Bathrooms
- 5 Bedrooms
- 3 Bathrooms
- Dual Vanity Sinks in Primary Bathroom
Accessible Home Design
- No Interior Steps
Eco-Friendly Details
- Energy Monitoring System
- Mechanical Fresh Air
Schools
- Saddleback Elementary School
- Maricopa Wells Middle School
- Maricopa High School
Utilities
- Cooling Available
- Heating Available
- Water Softener
- High Speed Internet
- Cable TV Available
Listing and Financial Details
- Home warranty included in the sale of the property
- Tax Lot 55
- Assessor Parcel Number 512-16-847
Community Details
Overview
- Association fees include ground maintenance
- Trestle Management Association, Phone Number (480) 422-0888
- Built by K. Hovnanian Homes
- Santa Rosa Springs Ii Subdivision, Orinoco Floorplan
- FHA/VA Approved Complex
Recreation
- Community Playground
- Bike Trail
Map
Home Values in the Area
Average Home Value in this Area
Tax History
| Year | Tax Paid | Tax Assessment Tax Assessment Total Assessment is a certain percentage of the fair market value that is determined by local assessors to be the total taxable value of land and additions on the property. | Land | Improvement |
|---|---|---|---|---|
| 2025 | $193 | -- | -- | -- |
| 2024 | $195 | -- | -- | -- |
Property History
| Date | Event | Price | Change | Sq Ft Price |
|---|---|---|---|---|
| 03/21/2025 03/21/25 | Pending | -- | -- | -- |
| 03/17/2025 03/17/25 | Price Changed | $387,990 | -0.3% | $186 / Sq Ft |
| 03/07/2025 03/07/25 | Price Changed | $388,990 | -0.3% | $187 / Sq Ft |
| 02/28/2025 02/28/25 | Price Changed | $389,990 | -0.9% | $187 / Sq Ft |
| 01/17/2025 01/17/25 | For Sale | $393,470 | -- | $189 / Sq Ft |
Deed History
| Date | Type | Sale Price | Title Company |
|---|---|---|---|
| Special Warranty Deed | $432,324 | None Listed On Document |
Similar Homes in Maricopa, AZ
Source: Arizona Regional Multiple Listing Service (ARMLS)
MLS Number: 6806719
APN: 512-16-847
- 42405 W Krista Dr
- 42460 W Peters Dr
- 42465 W Vincent Dr
- 42425 W Peters Dr
- 42525 W Peters Dr
- 42490 W Peters Dr
- 42440 W Peters Dr
- 42440 W Peters Dr
- 16640 N Dante Way
- 42440 W Peters Dr
- 16550 N Dante Way
- 16580 N Dante Way
- 16590 N Dante Way
- 16620 N Dante Way
- 16555 N Lunar St
- 42490 W Vincent Dr
- 16575 N Lunar St
- 16530 Dante Way
- 16500 Dante Way
- 16610 Dante Way
