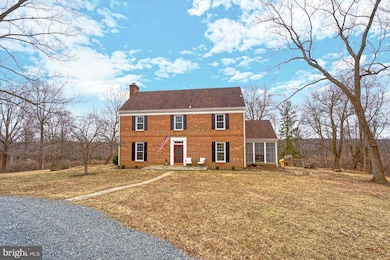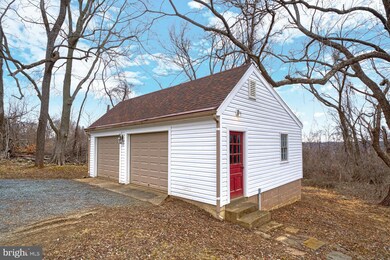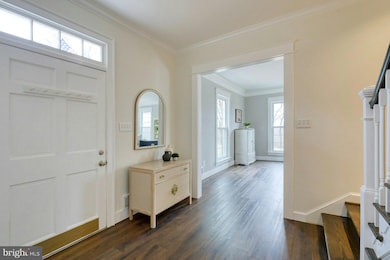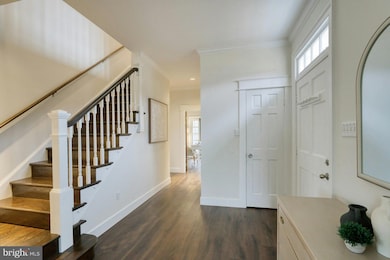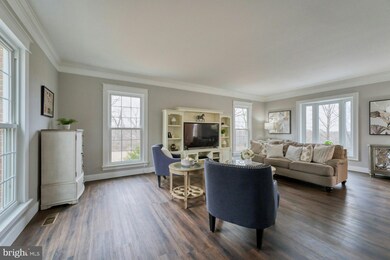
16562 Old Waterford Rd Paeonian Springs, VA 20129
Highlights
- Gourmet Kitchen
- 21.21 Acre Lot
- Private Lot
- Panoramic View
- Colonial Architecture
- Recreation Room
About This Home
As of March 2025OFFERS DUE BY 3:00 ON SUNDAY 2/23.
Where picturesque panoramas seamlessly blend with modern trends and historic moods, this 3,510 square foot Paeonian Springs dreamscape delights as elevated charm is showcased by its brick-wrapped façade, handsome trimmings, fresh hues, and graceful fixtures. Complementing your furnishings, hand-selected interior paint and sable LVP flooring line living spaces for entertaining, creativity, business, and completing recipes in your newly renovated cream-colored kitchen. Here, soft-close cabinetry and stone countertops are punctuated by luxe hardware and a sublimely sophisticated sink for your favorite dishes, cut flowers, and farm-to-table veggies. While walking trails meander throughout your sweeping 21.21 acres of treelined greenspaces and sunset horizons, inside, four cheerful bedrooms and three and a half beautiful baths care for rest and recovery. While on tour, visit the lower level with game/rec room, full bath, and laundry, and imagine project possibilities in your two car garage. Bordering both Leesburg and Waterford, this sprawling gem will allow you to realize potential vineyard or countryside dreams, surrounded by the finest shopping, dining, and adventure of Hunt and Wine Country.
Last Agent to Sell the Property
Hunt Country Sotheby's International Realty License #0225208076

Home Details
Home Type
- Single Family
Est. Annual Taxes
- $9,499
Year Built
- Built in 1969 | Remodeled in 2017
Lot Details
- 21.21 Acre Lot
- Northeast Facing Home
- Landscaped
- Private Lot
- Secluded Lot
- Partially Wooded Lot
- Back Yard
- Subdivision Possible
- Property is in very good condition
- Property is zoned AR1
Parking
- 2 Car Detached Garage
- Front Facing Garage
- Circular Driveway
Property Views
- Panoramic
- Scenic Vista
- Mountain
Home Design
- Colonial Architecture
- Concrete Perimeter Foundation
- Masonry
Interior Spaces
- Property has 3 Levels
- Traditional Floor Plan
- Ceiling height of 9 feet or more
- Wood Burning Fireplace
- Entrance Foyer
- Great Room
- Dining Room
- Library
- Recreation Room
- Game Room
- Sun or Florida Room
- Storage Room
Kitchen
- Gourmet Kitchen
- Built-In Range
- Built-In Microwave
- Dishwasher
Flooring
- Wood
- Carpet
- Laminate
Bedrooms and Bathrooms
- 4 Bedrooms
- En-Suite Primary Bedroom
Laundry
- Laundry Room
- Dryer
- Washer
Basement
- Basement Fills Entire Space Under The House
- Laundry in Basement
Outdoor Features
- Patio
- Playground
- Porch
Utilities
- Forced Air Heating and Cooling System
- Heating System Uses Oil
- Well
- Electric Water Heater
- Septic Tank
Community Details
- No Home Owners Association
Listing and Financial Details
- Assessor Parcel Number 267383319000
Map
Home Values in the Area
Average Home Value in this Area
Property History
| Date | Event | Price | Change | Sq Ft Price |
|---|---|---|---|---|
| 03/21/2025 03/21/25 | Sold | $1,500,000 | +11.1% | $427 / Sq Ft |
| 02/23/2025 02/23/25 | Pending | -- | -- | -- |
| 02/20/2025 02/20/25 | For Sale | $1,350,000 | +82.4% | $385 / Sq Ft |
| 05/15/2015 05/15/15 | Sold | $740,000 | -3.9% | $211 / Sq Ft |
| 04/08/2015 04/08/15 | Pending | -- | -- | -- |
| 03/16/2015 03/16/15 | For Sale | $769,900 | +14.9% | $219 / Sq Ft |
| 05/03/2012 05/03/12 | Sold | $670,000 | -4.3% | $286 / Sq Ft |
| 04/05/2012 04/05/12 | Pending | -- | -- | -- |
| 03/30/2012 03/30/12 | For Sale | $700,000 | -- | $299 / Sq Ft |
Tax History
| Year | Tax Paid | Tax Assessment Tax Assessment Total Assessment is a certain percentage of the fair market value that is determined by local assessors to be the total taxable value of land and additions on the property. | Land | Improvement |
|---|---|---|---|---|
| 2024 | $9,499 | $1,098,160 | $524,100 | $574,060 |
| 2023 | $8,727 | $997,360 | $489,100 | $508,260 |
| 2022 | $7,628 | $857,040 | $382,700 | $474,340 |
| 2021 | $7,399 | $754,960 | $342,700 | $412,260 |
| 2020 | $7,442 | $719,040 | $342,700 | $376,340 |
| 2019 | $5,478 | $702,520 | $342,700 | $359,820 |
| 2018 | $5,552 | $690,000 | $342,700 | $347,300 |
| 2017 | $5,587 | $675,000 | $342,700 | $332,300 |
| 2016 | $5,699 | $497,710 | $0 | $0 |
| 2015 | $5,892 | $519,130 | $164,360 | $354,770 |
| 2014 | $5,563 | $481,660 | $144,360 | $337,300 |
Mortgage History
| Date | Status | Loan Amount | Loan Type |
|---|---|---|---|
| Open | $1,160,000 | New Conventional | |
| Previous Owner | $592,000 | New Conventional | |
| Previous Owner | $536,000 | New Conventional | |
| Previous Owner | $67,000 | Stand Alone Second | |
| Previous Owner | $76,150 | New Conventional | |
| Previous Owner | $254,000 | No Value Available |
Deed History
| Date | Type | Sale Price | Title Company |
|---|---|---|---|
| Deed | $1,500,000 | Blue Ridge Title | |
| Warranty Deed | $740,000 | -- | |
| Warranty Deed | $670,000 | -- | |
| Deed | $364,000 | -- |
Similar Homes in Paeonian Springs, VA
Source: Bright MLS
MLS Number: VALO2087518
APN: 267-38-3319
- 40959 Pacer Ln
- 40729 Carry Back Ln
- 41185 Canter Ln
- 17070 Winning Colors Place
- 16319 Hunter Place
- 41597 Swiftwater Dr
- 17181 Bold Venture Dr
- 40545 Farm Market Rd
- 17165 Clarksridge Rd
- 41741 Raspberry Dr
- 20.17 Acres Hedgeland Ln
- 40035 Hedgeland Ln
- 40055 Glenmore Ct
- 17545 Old Waterford Rd
- 39892 Hedgeland Ln
- 17586 Tobermory Place
- 16013 Garriland Dr
- 41954 Briarberry Place
- 39901 Catoctin Ridge St
- 17115 Simpson Cir

