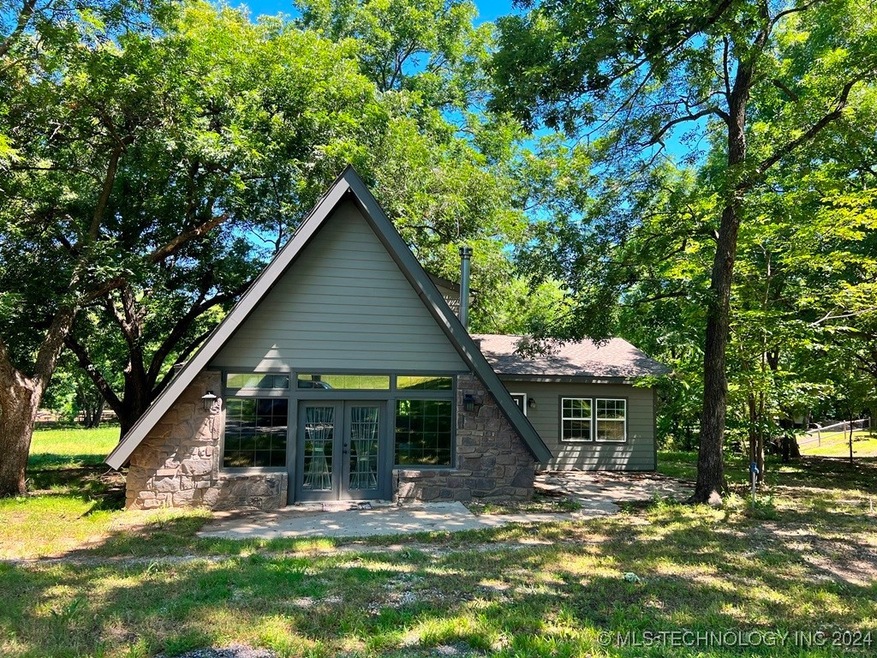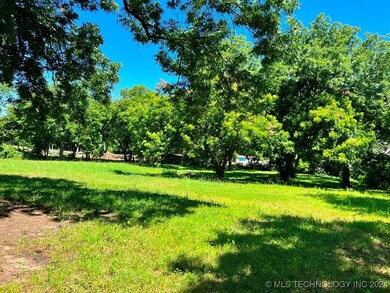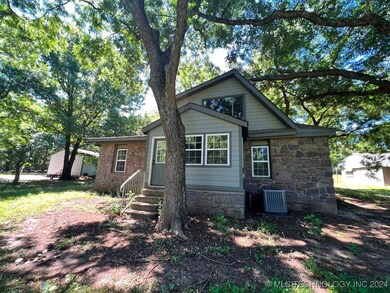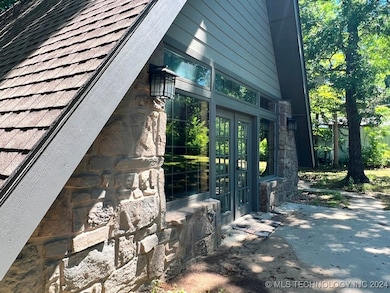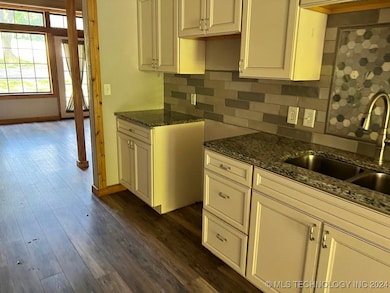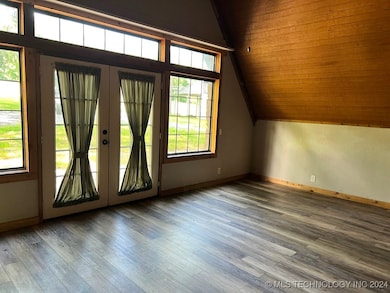
3
Beds
2.5
Baths
1,962
Sq Ft
1.57
Acres
Highlights
- Horses Allowed On Property
- Mature Trees
- Vaulted Ceiling
- Bixby Middle School Rated A-
- Wood Burning Stove
- Granite Countertops
About This Home
As of December 2024Well Maintained Home cabin style. 3 bedrooms and 2.5 Bathrooms on 1.57 Acres in Bixby Schools. 35' x 45' shop. Bixhoma Lake within 1 mile. Several producing pecan trees. Zoned AG -Livestock allowed. Large kitchen with lots of cabinets. Living room with vaulted ceilings and wood burning fireplace. Additional bedroom upstairs. This property may qualify for Seller Financing (Vendee).
Home Details
Home Type
- Single Family
Est. Annual Taxes
- $3,376
Year Built
- Built in 1978
Lot Details
- 1.57 Acre Lot
- South Facing Home
- Partially Fenced Property
- Mature Trees
Parking
- 4 Car Garage
- Carport
- Workshop in Garage
- Gravel Driveway
Home Design
- Slab Foundation
- Wood Frame Construction
- Fiberglass Roof
- HardiePlank Type
- Asphalt
- Stone
Interior Spaces
- 1,962 Sq Ft Home
- 2-Story Property
- Vaulted Ceiling
- Ceiling Fan
- Wood Burning Stove
- Fireplace Features Blower Fan
- Vinyl Clad Windows
- Insulated Windows
- Insulated Doors
- Washer and Electric Dryer Hookup
Kitchen
- Electric Oven
- Electric Range
- Plumbed For Ice Maker
- Granite Countertops
Flooring
- Carpet
- Vinyl Plank
Bedrooms and Bathrooms
- 3 Bedrooms
Eco-Friendly Details
- Energy-Efficient Windows
- Energy-Efficient Insulation
- Energy-Efficient Doors
- Ventilation
Outdoor Features
- Patio
- Separate Outdoor Workshop
- Porch
Schools
- Central Elementary School
- Bixby High School
Horse Facilities and Amenities
- Horses Allowed On Property
Utilities
- Zoned Heating and Cooling
- Heat Pump System
- Electric Water Heater
- Septic Tank
Community Details
- No Home Owners Association
- Tulsa Co Unplatted Subdivision
Map
Create a Home Valuation Report for This Property
The Home Valuation Report is an in-depth analysis detailing your home's value as well as a comparison with similar homes in the area
Home Values in the Area
Average Home Value in this Area
Property History
| Date | Event | Price | Change | Sq Ft Price |
|---|---|---|---|---|
| 12/10/2024 12/10/24 | Sold | $236,000 | 0.0% | $120 / Sq Ft |
| 10/15/2024 10/15/24 | Pending | -- | -- | -- |
| 09/24/2024 09/24/24 | For Sale | $236,000 | -12.3% | $120 / Sq Ft |
| 07/24/2020 07/24/20 | Sold | $269,000 | -2.2% | $173 / Sq Ft |
| 04/06/2020 04/06/20 | Pending | -- | -- | -- |
| 04/06/2020 04/06/20 | For Sale | $275,000 | +343.9% | $177 / Sq Ft |
| 06/07/2019 06/07/19 | Sold | $61,950 | -22.5% | $40 / Sq Ft |
| 02/15/2019 02/15/19 | Pending | -- | -- | -- |
| 02/15/2019 02/15/19 | For Sale | $79,900 | -- | $51 / Sq Ft |
Source: MLS Technology
Tax History
| Year | Tax Paid | Tax Assessment Tax Assessment Total Assessment is a certain percentage of the fair market value that is determined by local assessors to be the total taxable value of land and additions on the property. | Land | Improvement |
|---|---|---|---|---|
| 2024 | $3,376 | $28,590 | $2,004 | $26,586 |
| 2023 | $3,376 | $29,590 | $2,074 | $27,516 |
| 2022 | $3,401 | $28,590 | $2,004 | $26,586 |
| 2021 | $3,507 | $29,590 | $2,074 | $27,516 |
| 2020 | $1,997 | $16,786 | $2,074 | $14,712 |
| 2019 | $2,007 | $16,786 | $2,074 | $14,712 |
| 2018 | $1,998 | $16,786 | $2,074 | $14,712 |
| 2017 | $1,972 | $16,786 | $2,074 | $14,712 |
| 2016 | $1,979 | $16,786 | $2,074 | $14,712 |
| 2015 | $1,796 | $16,786 | $2,074 | $14,712 |
| 2014 | $1,702 | $15,400 | $1,903 | $13,497 |
Source: Public Records
Mortgage History
| Date | Status | Loan Amount | Loan Type |
|---|---|---|---|
| Previous Owner | $269,000 | VA | |
| Previous Owner | $142,857 | New Conventional | |
| Previous Owner | $84,600 | Fannie Mae Freddie Mac |
Source: Public Records
Deed History
| Date | Type | Sale Price | Title Company |
|---|---|---|---|
| Special Warranty Deed | -- | None Listed On Document | |
| Special Warranty Deed | -- | None Listed On Document | |
| Sheriffs Deed | -- | None Listed On Document | |
| Warranty Deed | $269,000 | Elite Title Services | |
| Warranty Deed | $140,000 | None Available | |
| Quit Claim Deed | $500 | Beacon Title Company | |
| Warranty Deed | $94,000 | Beacon Title Co | |
| Deed | $45,000 | -- |
Source: Public Records
Similar Homes in Bixby, OK
Source: MLS Technology
MLS Number: 2434191
APN: 97426-74-26-39410
Nearby Homes
- 16851 163rd Ave E
- 16850 163rd Ave E
- 0 Hwy 64 Hwy Unit 2502796
- 16908 S 157th Ave E
- 15827 E 171st St S
- 0000 U S Highway 64
- 17702 U S Highway 64
- 17440 E 165th St S
- 14802 U S 64
- 16610 S 185th Ave E
- 16541 S 185th Ave E
- 0 S 158th Ave E
- 14526 S 161st East Ave
- 14745 S 145th Ave E
- 16602 S 203rd Ave E
- 16480 S 203rd Ave E
- 17808 S 129th Ave E
- 13215 E 182nd Cir S
- 12916 E 181st St S
- 0 131st Ave E
