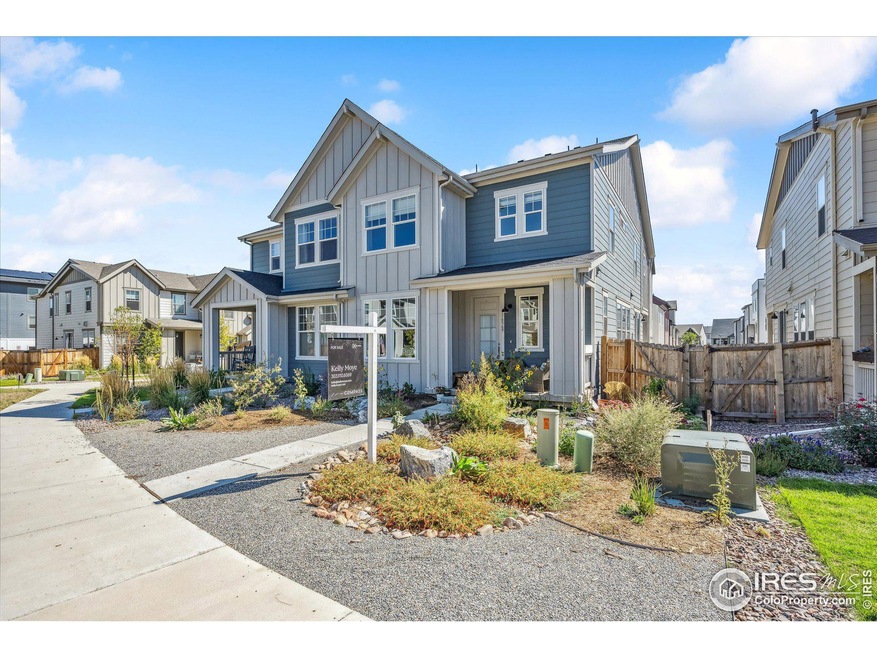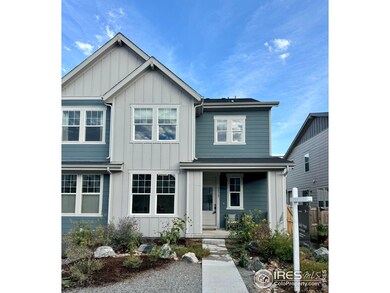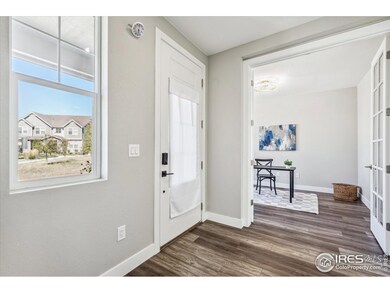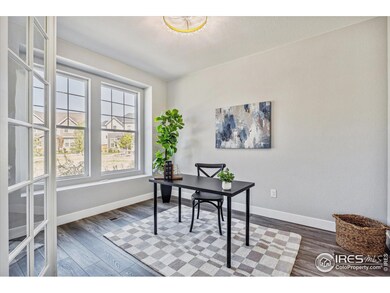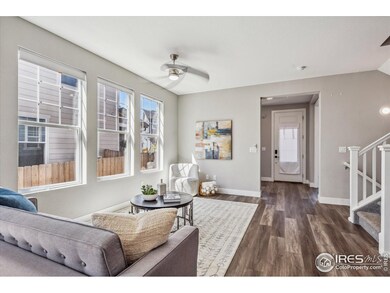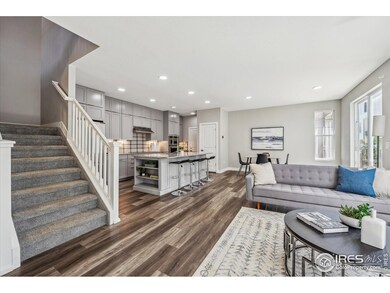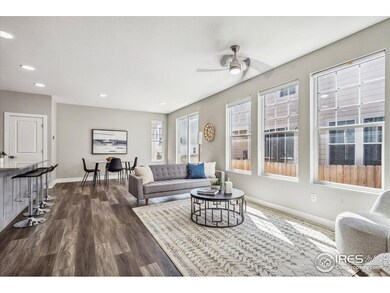Immaculate paired home facing peaceful park with high ceilings and tons of natural light. Modern laminate floors throughout (even upstairs!), and lovely, neutral white and gray tones. Spacious, open kitchen with granite counters, induction cooktop, upgraded cabinets and central island which is perfect for entertaining. Main floor study has french doors and looks out to the park - a lovely place to work from home! Additional bonus space in the open loft upstairs, also looking to the park! The primary bathroom has double sinks, fabulous walk-in shower and even a bidet toilet. The basement has been professionally finished and features a rec room and another guest suite. Unlike other homes in the area, this one has a built-in humidifier, UV light air filtration system, and solar panels which are fully owned and paid for. The 2-car garage has a EV charger and is ready for your electric vehicle. Enjoy the peaceful front porch facing the park or private stone patio for dinners outside. The HOA is in the process of removing the grass from the parks and re-seeding them.

