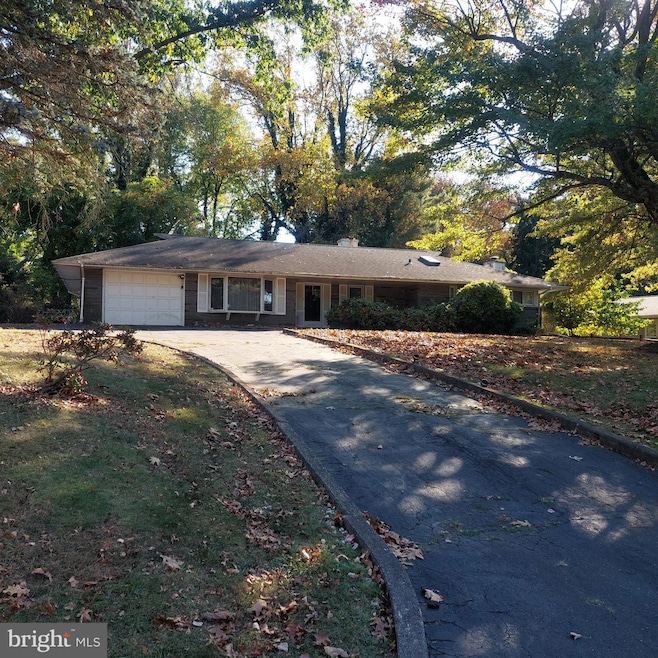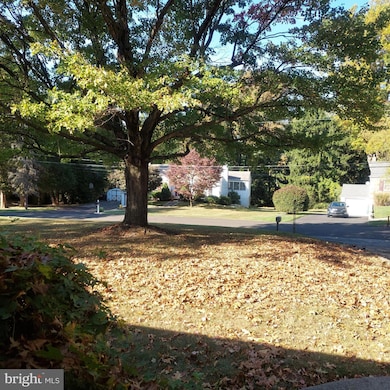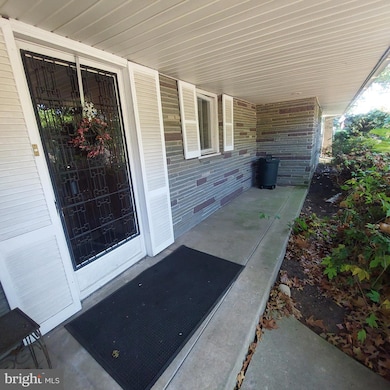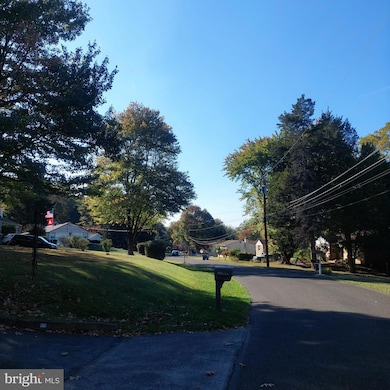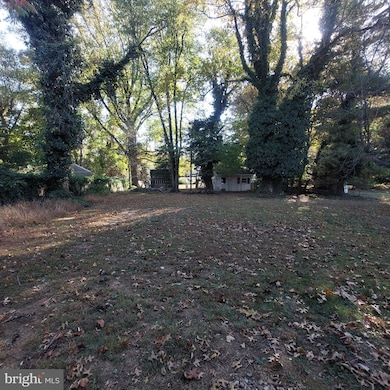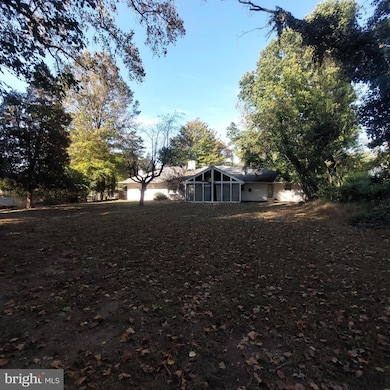
1657 Bonnie Brae Dr Huntingdon Valley, PA 19006
Southampton Neighborhood
4
Beds
2.5
Baths
1,702
Sq Ft
0.83
Acres
Highlights
- 0.83 Acre Lot
- 2 Fireplaces
- No HOA
- Rambler Architecture
- Sun or Florida Room
- 1 Car Attached Garage
About This Home
As of March 2025Location - Location - Location - .825 acre lot 151' x 238' lot - front, side and rear yards. Nice 1 floor living with full basement, wet bar, fireplace, Hugh storage area. Big living room with large windows to let the light in. eat in kitchen, attached 1 car garage, laundry room. amazing glass Florida room all glass on rear of home looking out to super large rear yard. 4 bedrooms, 2 full baths on main level. Plenty of room for the family.
Home Details
Home Type
- Single Family
Est. Annual Taxes
- $6,299
Year Built
- Built in 1955
Lot Details
- 0.83 Acre Lot
- Lot Dimensions are 151.00 x 238.00
- Sloped Lot
- Back, Front, and Side Yard
- Property is in average condition
- Property is zoned R2
Parking
- 1 Car Attached Garage
- 4 Driveway Spaces
- Front Facing Garage
Home Design
- Rambler Architecture
- Block Foundation
- Frame Construction
- Asbestos Shingle Roof
Interior Spaces
- 1,702 Sq Ft Home
- Property has 1 Level
- Wet Bar
- 2 Fireplaces
- Family Room
- Living Room
- Dining Room
- Sun or Florida Room
- Storage Room
- Laundry on main level
- Eat-In Kitchen
- Finished Basement
Bedrooms and Bathrooms
- 4 Main Level Bedrooms
Location
- Suburban Location
Schools
- Eugene Klinger Middle School
- William Tennent High School
Utilities
- Central Air
- Heating System Uses Oil
- Hot Water Baseboard Heater
- 100 Amp Service
- Electric Water Heater
- Cable TV Available
Community Details
- No Home Owners Association
- Valley View Ests Subdivision
Listing and Financial Details
- Tax Lot 004
- Assessor Parcel Number 48-024-004
Map
Create a Home Valuation Report for This Property
The Home Valuation Report is an in-depth analysis detailing your home's value as well as a comparison with similar homes in the area
Home Values in the Area
Average Home Value in this Area
Property History
| Date | Event | Price | Change | Sq Ft Price |
|---|---|---|---|---|
| 03/17/2025 03/17/25 | Sold | $510,000 | +0.8% | $300 / Sq Ft |
| 11/04/2024 11/04/24 | Pending | -- | -- | -- |
| 11/01/2024 11/01/24 | For Sale | $506,000 | 0.0% | $297 / Sq Ft |
| 10/26/2024 10/26/24 | Off Market | $506,000 | -- | -- |
| 10/25/2024 10/25/24 | For Sale | $506,000 | -- | $297 / Sq Ft |
Source: Bright MLS
Tax History
| Year | Tax Paid | Tax Assessment Tax Assessment Total Assessment is a certain percentage of the fair market value that is determined by local assessors to be the total taxable value of land and additions on the property. | Land | Improvement |
|---|---|---|---|---|
| 2024 | $6,160 | $28,800 | $6,440 | $22,360 |
| 2023 | $5,973 | $28,800 | $6,440 | $22,360 |
| 2022 | $5,847 | $28,800 | $6,440 | $22,360 |
| 2021 | $5,741 | $28,800 | $6,440 | $22,360 |
| 2020 | $5,662 | $28,800 | $6,440 | $22,360 |
| 2019 | $5,454 | $28,800 | $6,440 | $22,360 |
| 2018 | $5,328 | $28,800 | $6,440 | $22,360 |
| 2017 | $5,177 | $28,800 | $6,440 | $22,360 |
| 2016 | $5,177 | $28,800 | $6,440 | $22,360 |
| 2015 | -- | $28,800 | $6,440 | $22,360 |
| 2014 | -- | $28,800 | $6,440 | $22,360 |
Source: Public Records
Mortgage History
| Date | Status | Loan Amount | Loan Type |
|---|---|---|---|
| Open | $310,000 | New Conventional | |
| Previous Owner | $225,600 | New Conventional | |
| Previous Owner | $30,000 | Credit Line Revolving | |
| Previous Owner | $248,000 | Purchase Money Mortgage | |
| Previous Owner | $35,000 | No Value Available | |
| Closed | $46,500 | No Value Available |
Source: Public Records
Deed History
| Date | Type | Sale Price | Title Company |
|---|---|---|---|
| Deed | $510,000 | State Title | |
| Deed | $510,000 | State Title | |
| Deed | $282,000 | None Available | |
| Deed | $310,000 | -- | |
| Deed | $182,500 | -- |
Source: Public Records
Similar Homes in the area
Source: Bright MLS
MLS Number: PABU2081248
APN: 48-024-004
Nearby Homes
- 1665 Bonnie Brae Dr
- 1578 Bonnie Brae Dr
- 543 Jason Dr
- 1646 Mcnelis Dr
- 1710 Fredendall Cir
- 1806 Brandywine Dr
- 145 Spring Flower Ct
- 1813 Hennessy Dr
- 665 Pickering Rd
- 25 Stephenson Way
- 408 County Line Rd
- 1707 Steamboat Station
- 806 W Maple Dr
- 468 Long Ln
- 676 Knowles Ave
- 1032 School Ln
- 3778 Wheatsheaf Rd
- 805 Churchville Rd
- 1305 Roberts Ave
- 3891 Somers Dr
