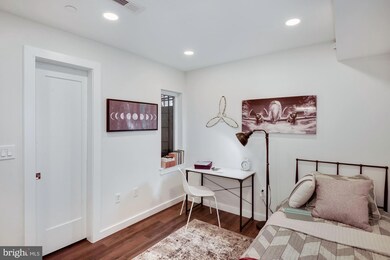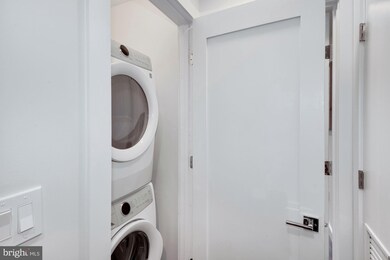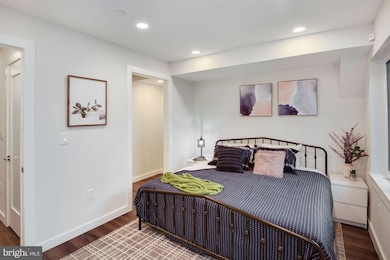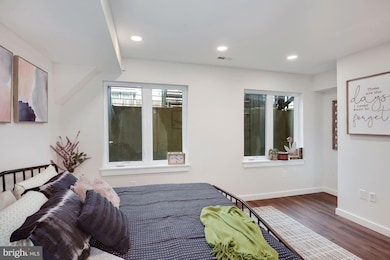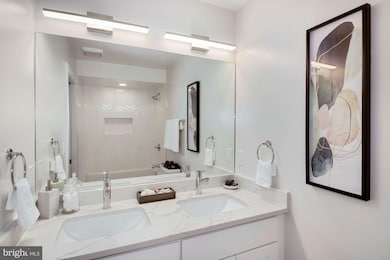
1657 Gales St NE Unit 1 Washington, DC 20002
Kingman Park NeighborhoodEstimated payment $3,048/month
Highlights
- New Construction
- Central Air
- Property is in excellent condition
- Contemporary Architecture
- Geothermal Heating and Cooling
- 2-minute walk to Rosedale Recreation Center
About This Home
This newly constructed infill development offers two 3 -bedroom condo duplexes with modern features throughout! Well designed and well-priced! This is a Workforce Housing partnership with DHCD so we have income guidelines and household size requirements- need minimum of 2-person household with income of no more than $148,500- 3- person household with max incomes of 167,100k and for 3-person household and 185,650k for 4-person household. Five-year covenant- then no further encumbrances! Call, text or email for details. Well worth the investment! Check out the photos- the spaces are designed to garner 150k more in asking price! This unit's photos are of next door- 1661 Gales, which was completed in 2021. Very similar finishes and layout- but with slight changes. Easy to see- so please view in person!Check out the Lending Incentives in the Document section- two special programs (programs cannot be stacked) help bridge the affordability even further with closing cost assistance!)*Taxes and square footages are estimates.
Townhouse Details
Home Type
- Townhome
Est. Annual Taxes
- $2,637
Year Built
- Built in 2024 | New Construction
Lot Details
- Property is in excellent condition
HOA Fees
- $276 Monthly HOA Fees
Parking
- 1 Parking Space
Home Design
- Contemporary Architecture
- Slab Foundation
- Cement Siding
Interior Spaces
- 1,200 Sq Ft Home
- Property has 2 Levels
Bedrooms and Bathrooms
Utilities
- Central Air
- Back Up Electric Heat Pump System
- Geothermal Heating and Cooling
- Electric Water Heater
Listing and Financial Details
- Assessor Parcel Number XO
Community Details
Overview
- $552 Capital Contribution Fee
- Association fees include insurance, reserve funds, sewer, water
- Kingman Park Subdivision
Pet Policy
- Pets Allowed
Map
Home Values in the Area
Average Home Value in this Area
Property History
| Date | Event | Price | Change | Sq Ft Price |
|---|---|---|---|---|
| 12/15/2024 12/15/24 | Price Changed | $457,300 | -6.2% | $381 / Sq Ft |
| 05/15/2024 05/15/24 | For Sale | $487,300 | -- | $406 / Sq Ft |
Similar Homes in Washington, DC
Source: Bright MLS
MLS Number: DCDC2142058
- 1657 Gales St NE Unit 1
- 1662 Kramer St NE
- 1654 Gales St NE
- 1646 Gales St NE
- 1638 Rosedale St NE
- 1610 Rosedale St NE
- 705 16th St NE
- 1738 Gales St NE
- 1627 Benning Rd NE Unit 103
- 700 16th St NE Unit 2
- 1620 E St NE Unit 1
- 1756 E St NE
- 1524 Gales St NE
- 627 18th St NE
- 629 18th St NE
- 709 18th St NE
- 717 18th St NE Unit 1
- 1509 Gales St NE Unit 1
- 615 15th St NE Unit 1
- 1606 Isherwood St NE Unit 2


