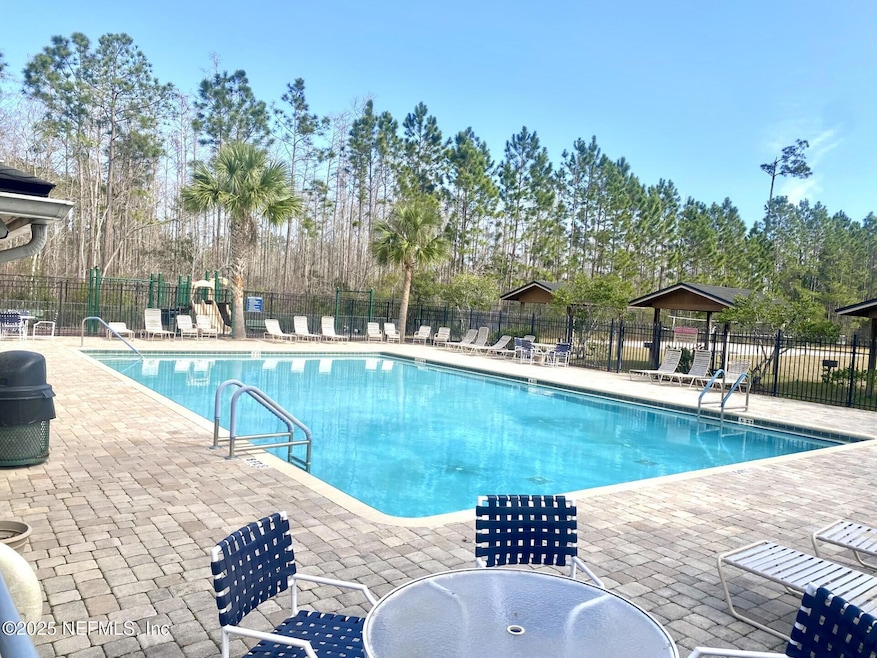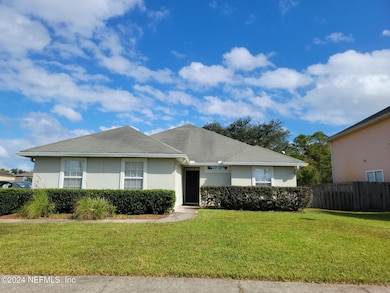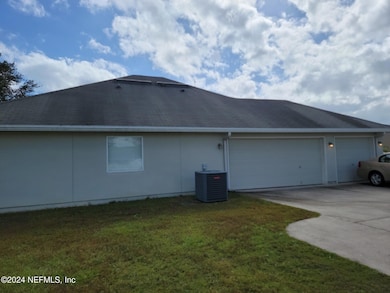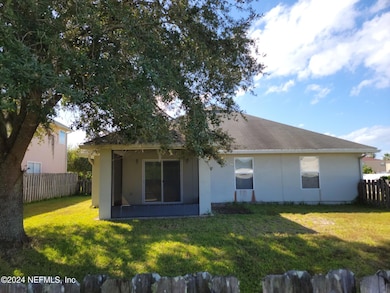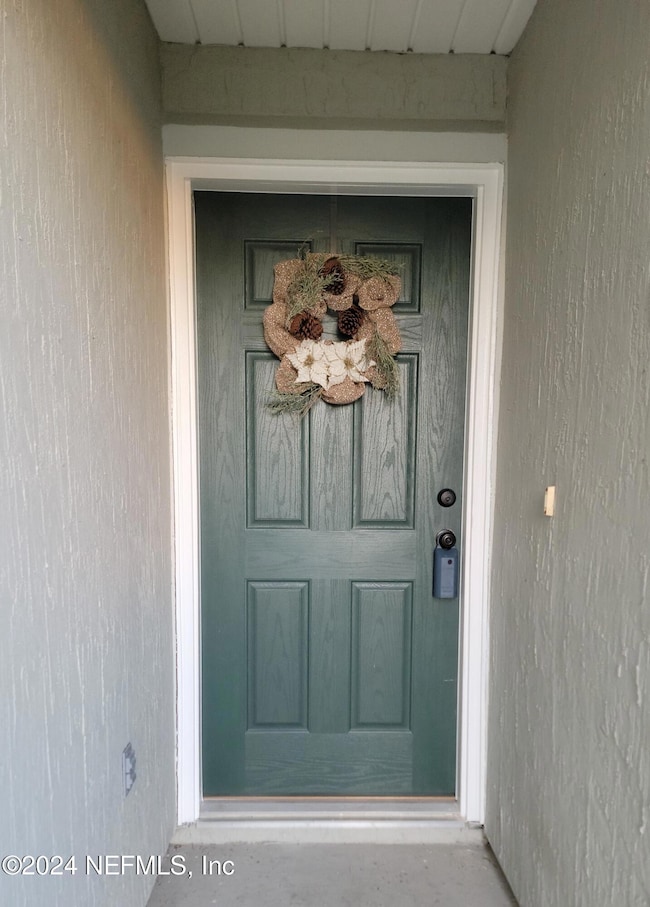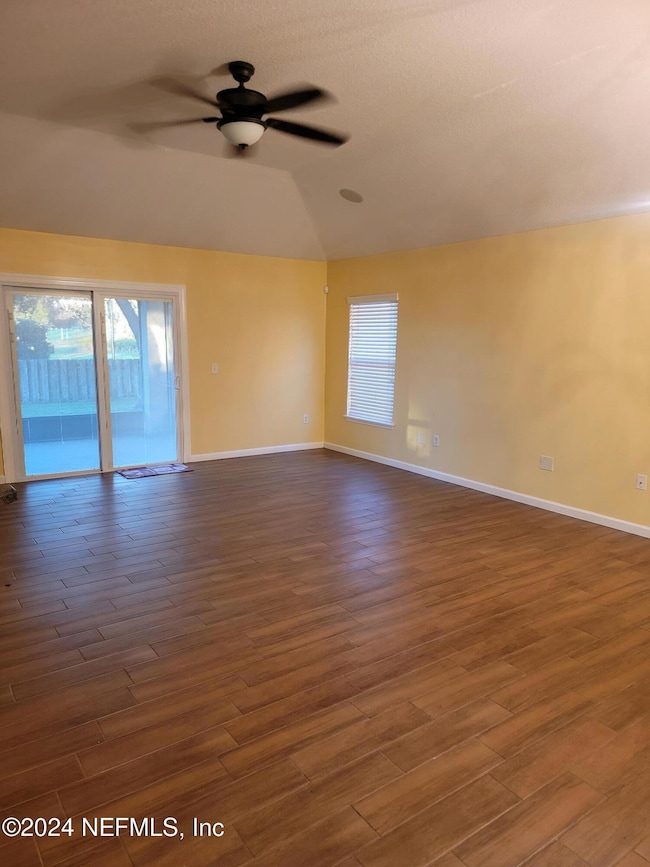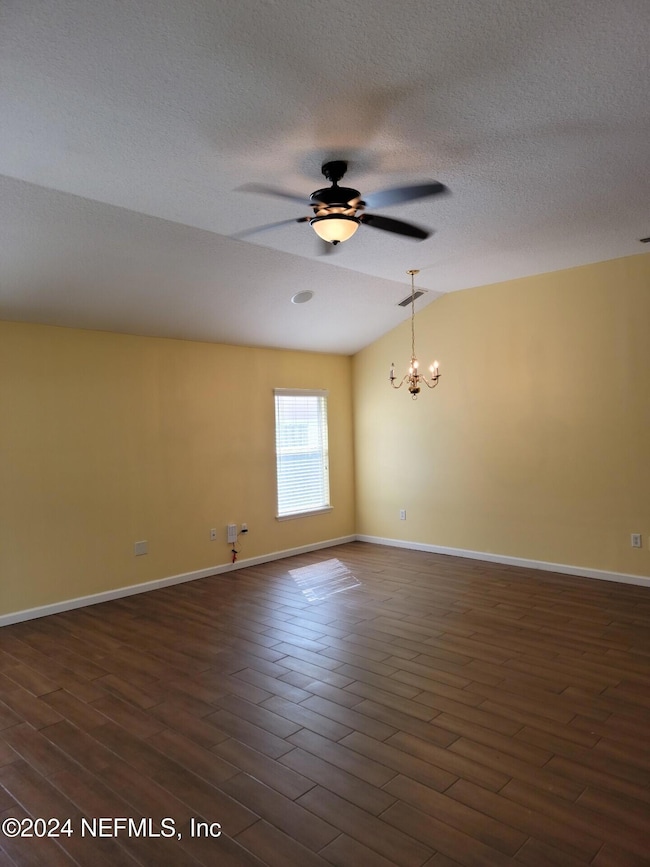
1657 Hollow Glen Dr Middleburg, FL 32068
Lakeside NeighborhoodEstimated payment $2,122/month
Highlights
- Views of Trees
- Contemporary Architecture
- Corner Lot
- Ridgeview High School Rated A
- Vaulted Ceiling
- Screened Porch
About This Home
Getting pool time and here you can enjoy one maintenance free. walking distance. Home has 3 car garage & huge pad for extra parking! Great location! 1/4 acre corner lot with sidewalks for safety and leisurely walks. New carpet in master and new wood look tile in living areas. Open floor plan with lots of natural light showcases living, dining and kitchen with breakfast bar . Plenty of cabinets and counter space for the Chef in the family. Step out back for your morning coffee/tea to the private,
covered, screened lanai overlooking the large backyard and shade trees. Perfect for our Florida lifestyle. The main bedroom is a retreat, high ceilings, lots of storage and a relaxing space with separate garden tub and tiled shower. 2 other bedrooms on the other side of the house offer plenty of privacy for all. This great home comes with a convenient built in vacuum system. The location is great, near just about everything! New roof with accepted contract.
Home Details
Home Type
- Single Family
Est. Annual Taxes
- $3,871
Year Built
- Built in 2006
Lot Details
- 0.26 Acre Lot
- Wood Fence
- Back Yard Fenced
- Corner Lot
HOA Fees
- $49 Monthly HOA Fees
Parking
- 3 Car Garage
- Garage Door Opener
Home Design
- Contemporary Architecture
- Wood Frame Construction
- Shingle Roof
- Stucco
Interior Spaces
- 1,310 Sq Ft Home
- 1-Story Property
- Central Vacuum
- Vaulted Ceiling
- Ceiling Fan
- Entrance Foyer
- Screened Porch
- Views of Trees
- Fire and Smoke Detector
Kitchen
- Breakfast Bar
- Electric Oven
- Electric Range
- Dishwasher
- Disposal
Flooring
- Carpet
- Tile
Bedrooms and Bathrooms
- 3 Bedrooms
- Split Bedroom Floorplan
- Walk-In Closet
- 2 Full Bathrooms
- Bathtub With Separate Shower Stall
Utilities
- Central Heating and Cooling System
- Electric Water Heater
Listing and Financial Details
- Assessor Parcel Number 02052500897000501
Community Details
Overview
- The Cam Team Association, Phone Number (904) 278-2338
- Doctors Inlet Reserve Subdivision
Recreation
- Community Spa
Map
Home Values in the Area
Average Home Value in this Area
Tax History
| Year | Tax Paid | Tax Assessment Tax Assessment Total Assessment is a certain percentage of the fair market value that is determined by local assessors to be the total taxable value of land and additions on the property. | Land | Improvement |
|---|---|---|---|---|
| 2024 | $3,678 | $262,592 | $55,000 | $207,592 |
| 2023 | $3,678 | $257,491 | $55,000 | $202,491 |
| 2022 | $3,152 | $216,281 | $40,000 | $176,281 |
| 2021 | $2,727 | $160,524 | $30,000 | $130,524 |
| 2020 | $2,504 | $149,658 | $30,000 | $119,658 |
| 2019 | $1,282 | $107,152 | $0 | $0 |
| 2018 | $1,168 | $105,154 | $0 | $0 |
| 2017 | $1,157 | $102,991 | $0 | $0 |
| 2016 | $1,151 | $100,873 | $0 | $0 |
| 2015 | $1,189 | $100,172 | $0 | $0 |
| 2014 | $1,158 | $99,377 | $0 | $0 |
Property History
| Date | Event | Price | Change | Sq Ft Price |
|---|---|---|---|---|
| 02/26/2025 02/26/25 | For Sale | $319,900 | +72.9% | $244 / Sq Ft |
| 12/17/2023 12/17/23 | Off Market | $185,000 | -- | -- |
| 11/21/2019 11/21/19 | Sold | $185,000 | -2.6% | $141 / Sq Ft |
| 10/11/2019 10/11/19 | Pending | -- | -- | -- |
| 10/01/2019 10/01/19 | For Sale | $190,000 | -- | $145 / Sq Ft |
Deed History
| Date | Type | Sale Price | Title Company |
|---|---|---|---|
| Warranty Deed | $185,000 | Gibraltar Title Services Llc | |
| Warranty Deed | $203,900 | Sheffield & Boatright Title |
Mortgage History
| Date | Status | Loan Amount | Loan Type |
|---|---|---|---|
| Open | $185,000 | New Conventional | |
| Previous Owner | $186,118 | FHA | |
| Previous Owner | $199,955 | FHA | |
| Previous Owner | $190,800 | Purchase Money Mortgage |
Similar Homes in Middleburg, FL
Source: realMLS (Northeast Florida Multiple Listing Service)
MLS Number: 2072388
APN: 02-05-25-008970-005-01
- 1683 Hollow Glen Dr
- 1842 Creekbank Dr
- 2292 Sloop Ct
- 1739 Ashwood Cir
- 2616 Cold Harbor Ct
- 1772 Lakemont Cir
- 581 Plantation Dr Unit 1
- 2649 Hastate Ct
- 2054 Ashton St
- 1689 Aletha Manor
- 2902 Bent Bow Ln
- 3090 Nautilus Rd
- 2999 Bent Bow Ln
- 1640 Morningside Dr
- 2919 Bent Bow Ln
- 2126 Center Way
- 3097 Nautilus Rd
- 1867 Paradise Moorings Blvd
- 1851 Paradise Moorings Blvd
- 1867 Moorings Cir
