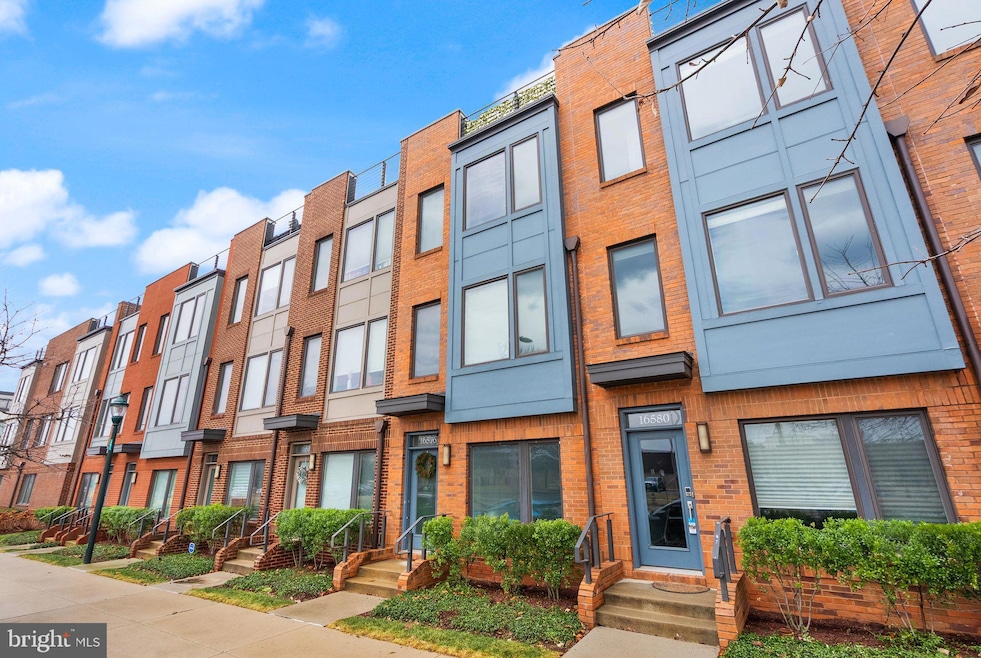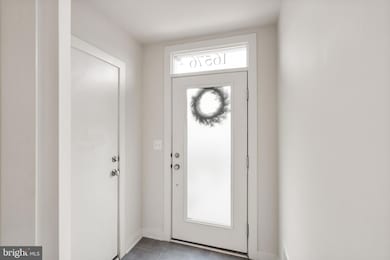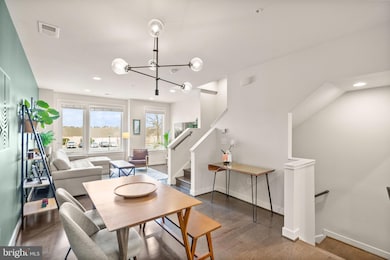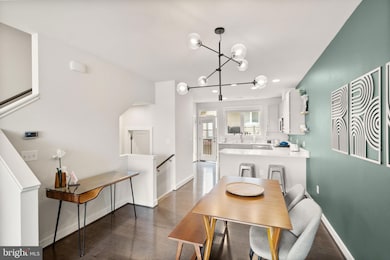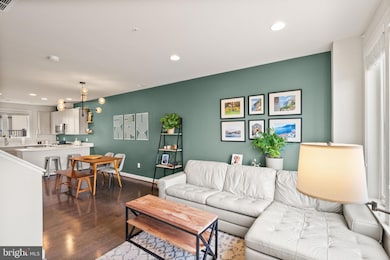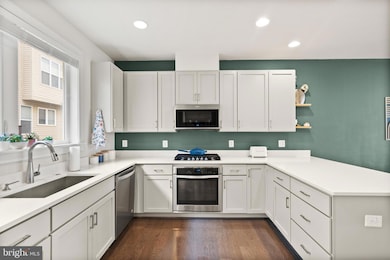
16576 Crabbs Branch Way Rockville, MD 20855
Highlights
- Gourmet Kitchen
- Contemporary Architecture
- Upgraded Countertops
- Open Floorplan
- Wood Flooring
- Stainless Steel Appliances
About This Home
As of April 2025THIS is the one you've been waiting for at WestSide at Shady Grove Metro! This amazing 4 level TRUE townhome (not a 2/2!) is filled to the brim with custom decorator touches and ready for new owners. Ground level entry with attached garage is welcoming and convenient. The main level features a bright and open floor plan with tons of natural lights from the floor to ceiling windows and rear deck off the kitchen. Excellent flow with sleek and modern selections throughout the kitchen - white quartz countertops, stainless appliances and plenty of pantry storage! A hallway half bath is convenient but tucked out of the way.
One level up you will find two generously sized bedrooms, both with en suite bathrooms and the primary with an oversized walk-in closet. Lots of natural light here too as the primary faces the rear of the home and has a wall of windows. The upper-most level has its own bedroom and en suite bath PLUS a bonus loft or office space that walks out to a huge rooftop deck. Tons of privacy though as the side walls provide a sheltered oasis of outdoor living.
LEED Certified build means this unit is incredibly energy efficient and utility bills are super reasonable. Cannot beat the location - only a few minutes to Shady Grove Metro, Starbucks, CVS and more! Plenty of street parking in the neighborhood and on Crabbs Branch for guests. Pet-friendly neighborhood is perfect for your furry family members as well!
Townhouse Details
Home Type
- Townhome
Est. Annual Taxes
- $7,223
Year Built
- Built in 2018
Lot Details
- 760 Sq Ft Lot
- Property is in excellent condition
HOA Fees
- $177 Monthly HOA Fees
Parking
- 1 Car Direct Access Garage
- Rear-Facing Garage
Home Design
- Contemporary Architecture
- Slab Foundation
- Frame Construction
- Shingle Roof
Interior Spaces
- 1,678 Sq Ft Home
- Property has 4 Levels
- Open Floorplan
- Ceiling Fan
- Recessed Lighting
- Double Pane Windows
- Window Treatments
- Family Room Off Kitchen
- Dining Area
Kitchen
- Gourmet Kitchen
- Gas Oven or Range
- Built-In Microwave
- Dishwasher
- Stainless Steel Appliances
- Upgraded Countertops
- Disposal
Flooring
- Wood
- Carpet
Bedrooms and Bathrooms
- 3 Bedrooms
- En-Suite Bathroom
- Walk-In Closet
- Bathtub with Shower
- Walk-in Shower
Laundry
- Dryer
- Washer
Eco-Friendly Details
- Energy-Efficient Windows
Schools
- Washington Grove Elementary School
- Gaithersburg Middle School
- Gaithersburg High School
Utilities
- Forced Air Heating and Cooling System
- Vented Exhaust Fan
- Natural Gas Water Heater
- Phone Available
- Cable TV Available
Listing and Financial Details
- Tax Lot 20
- Assessor Parcel Number 160903751886
Community Details
Overview
- Westside At Shady Grove Metro Subdivision
Pet Policy
- Dogs and Cats Allowed
Map
Home Values in the Area
Average Home Value in this Area
Property History
| Date | Event | Price | Change | Sq Ft Price |
|---|---|---|---|---|
| 04/17/2025 04/17/25 | Sold | $635,000 | -2.2% | $378 / Sq Ft |
| 03/18/2025 03/18/25 | Pending | -- | -- | -- |
| 02/28/2025 02/28/25 | For Sale | $649,000 | -- | $387 / Sq Ft |
Tax History
| Year | Tax Paid | Tax Assessment Tax Assessment Total Assessment is a certain percentage of the fair market value that is determined by local assessors to be the total taxable value of land and additions on the property. | Land | Improvement |
|---|---|---|---|---|
| 2024 | $7,223 | $596,500 | $200,000 | $396,500 |
| 2023 | $8,513 | $649,700 | $200,000 | $449,700 |
| 2022 | $6,805 | $649,700 | $200,000 | $449,700 |
| 2021 | $6,753 | $649,700 | $200,000 | $449,700 |
| 2020 | $6,849 | $660,100 | $200,000 | $460,100 |
| 2019 | $6,666 | $644,767 | $0 | $0 |
| 2018 | $6,296 | $200,000 | $200,000 | $0 |
| 2017 | $2,300 | $200,000 | $0 | $0 |
| 2016 | -- | $200,000 | $0 | $0 |
| 2015 | -- | $0 | $0 | $0 |
Mortgage History
| Date | Status | Loan Amount | Loan Type |
|---|---|---|---|
| Open | $477,750 | New Conventional | |
| Closed | $481,300 | New Conventional |
Deed History
| Date | Type | Sale Price | Title Company |
|---|---|---|---|
| Interfamily Deed Transfer | -- | Peak Settlements Llc | |
| Special Warranty Deed | $601,625 | Capital Title Ins Agency Inc |
Similar Homes in Rockville, MD
Source: Bright MLS
MLS Number: MDMC2167808
APN: 09-03751886
- 8044 Red Hook St
- 16041 Bowery St
- 16309 Columbus Ave
- 8178 Red Hook St
- 16270 Connors Way
- 16180 Connors Way Unit 65
- 8161 Tompkins St
- 16162 Connors Way Unit 73
- 16164 Connors Way Unit 74
- 16650 Crabbs Branch Way
- 16367 Columbus Ave
- 16142 Connors Way
- 16119 Connors Way
- 16110 Connors Way Unit 95
- 8177 Front St
- 8227 Front Loop
- 7605 Nutwood Ct
- 7706 Eagles Head Ct
- 7704 Eagles Head Ct
- 16170 Frederick Rd
