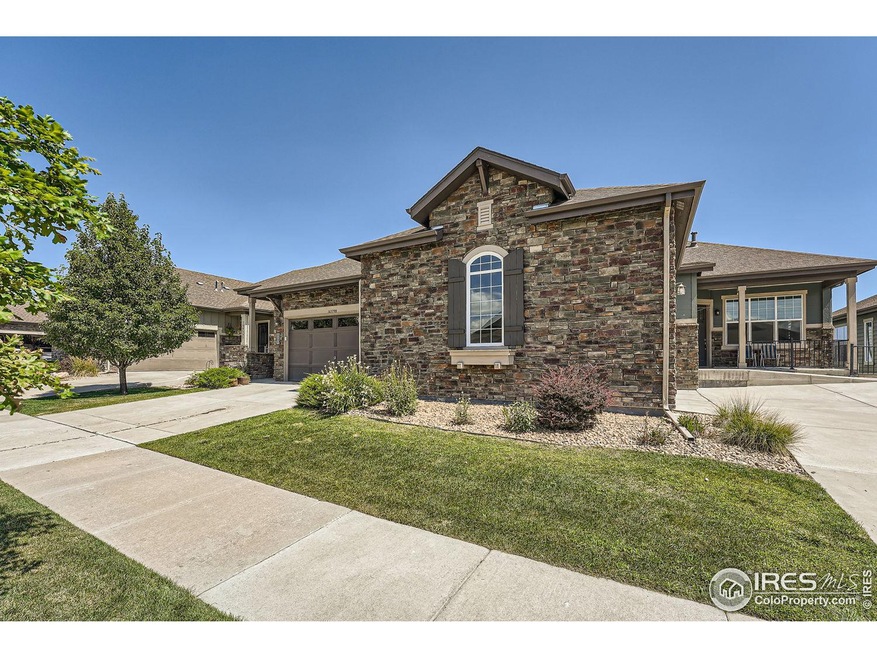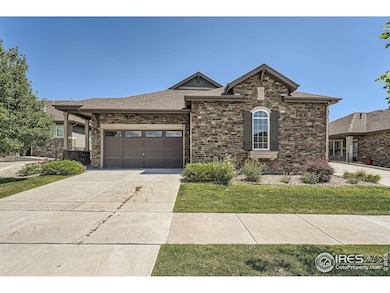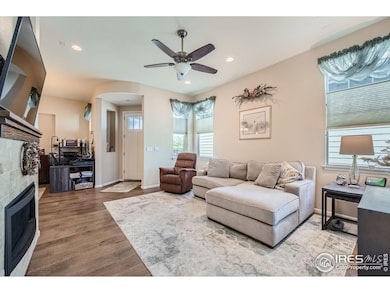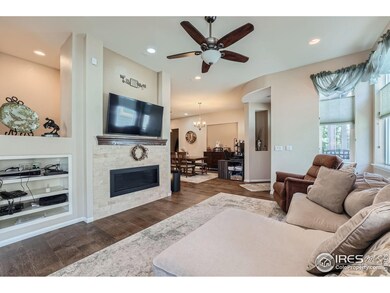
$499,500
- 2 Beds
- 2 Baths
- 1,073 Sq Ft
- 6466 Simms St
- Unit A
- Arvada, CO
Are you looking for main floor living, no stairs? Are you looking for single story living? Don't miss this wonderful townhome, in a highly sought after area of West Arvada. The main entry of this home enters into a large living area with open floor plan. Enjoy the shade of the mature trees in the front common area. Enjoy morning coffee or an evening meal on the outdoor patio with awning for
Anne Schuller eXp Realty, LLC






