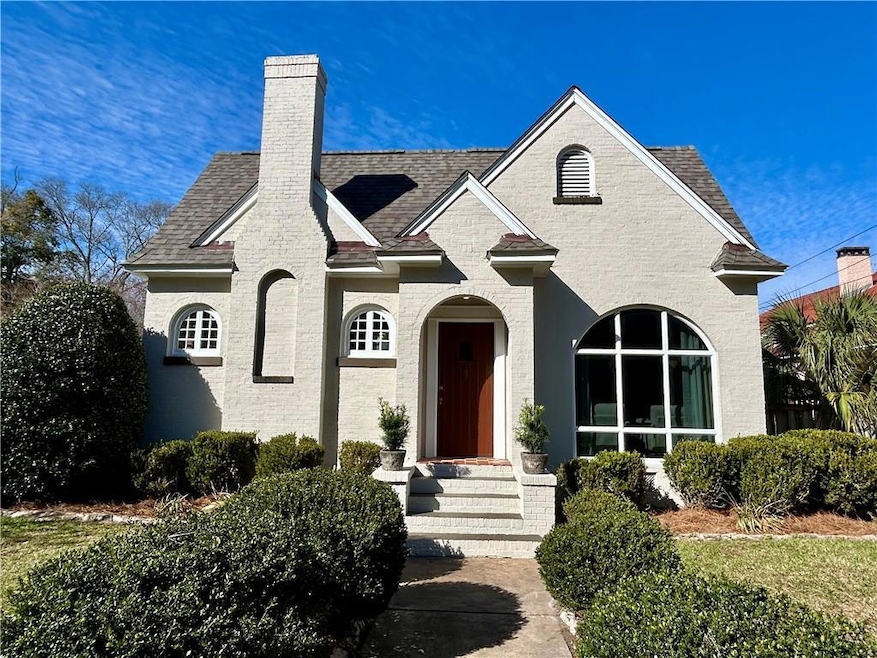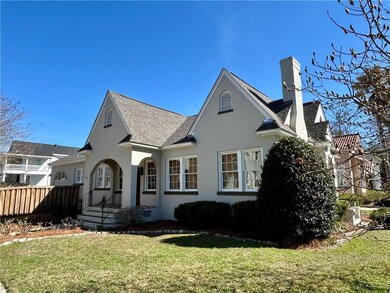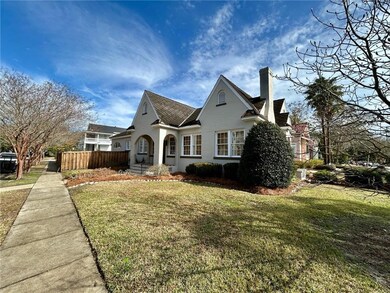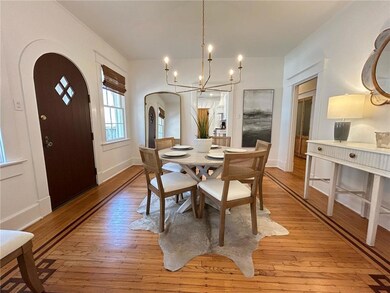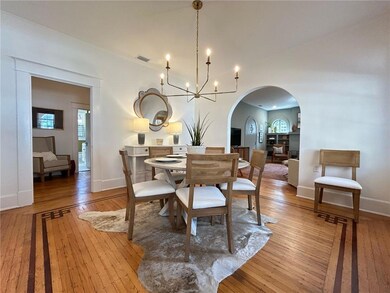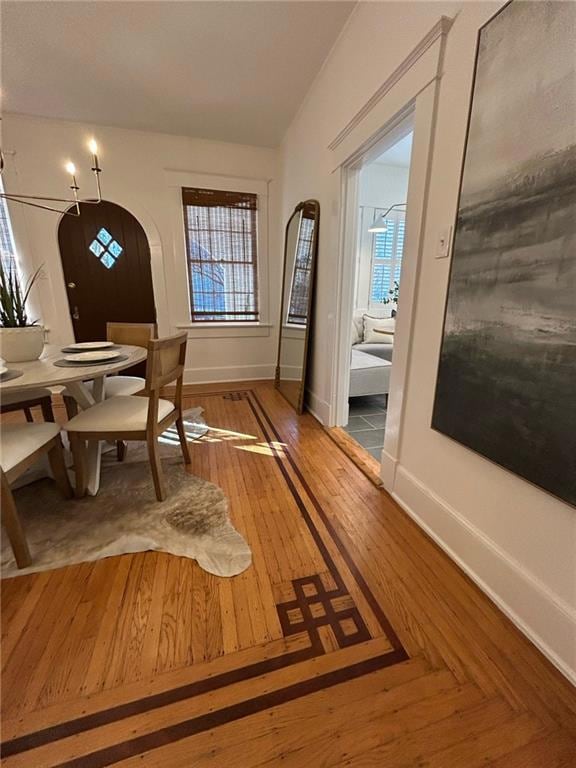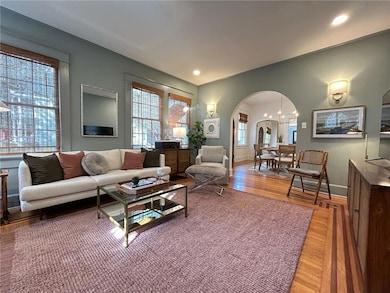
1658 Dauphin St Mobile, AL 36604
Lyons Park NeighborhoodEstimated payment $2,919/month
Highlights
- In Ground Pool
- Deck
- Tudor Architecture
- City View
- Marble Flooring
- Bonus Room
About This Home
NEW FORTIFIED ROOF HAS JUST BEEN INSTALLED! This timeless Tudor-style beauty stands proudly at the corner of Dauphin Street and North Reed Avenue in Mobile’s coveted Midtown neighborhood known for its friendly atmosphere and exciting block parties. This home is only a block away from Soul Caffeine Coffee Shop and just a short stroll to favorite spots like Big Bad Breakfast, Red Beard’s Outfitters and the famous Dew Drop Inn (Mobile’s oldest restaurant)! From the moment you arrive, you’ll be captivated by the thoughtful design and meticulous upgrades that make this residence truly special. Arched doors and windows, clever built ins and inlaid wood floors take you back in time! The side entrance on N. Reed Ave. provides ample parking for you and your guests, leading directly into a graceful dining and living area. Beyond, a cozy sunroom is the perfect spot for enjoying your morning coffee or unwinding with a good book. The chef’s kitchen is a masterpiece, showcasing professional-grade appliances, sleek quartz countertops, and a beautifully designed scullery with a walk-in pantry—perfect for keeping everything organized and out of sight. Step outside to your own private oasis. The fully fenced yard with off-street parking ensures tranquility and privacy, while the expansive deck and sparkling pool create an entertainer’s dream, ideal for hosting gatherings or enjoying serene evenings under the stars. Inside, two generously sized bedrooms are thoughtfully positioned near the laundry room, which offers plenty of storage for added convenience. The primary suite is a luxurious haven, featuring a spa-inspired bathroom with a custom marble shower, double vanity, and an oversized walk-in closet. Every detail of this home has been carefully renovated to preserve its classic allure while incorporating all the modern amenities you need today. With professionally designed features and stylish finishes throughout, it’s completely move-in ready. Discover the charm and sophistication of this Midtown gem. Schedule your showing today and experience firsthand why this home is the perfect place to start your next chapter.
Home Details
Home Type
- Single Family
Est. Annual Taxes
- $1,545
Year Built
- Built in 1913 | Remodeled
Lot Details
- 9,984 Sq Ft Lot
- Lot Dimensions are 68 x 147 x 68 x 148
- Private Entrance
- Landscaped
- Corner Lot
- Level Lot
- Back Yard Fenced and Front Yard
Home Design
- Tudor Architecture
- Pillar, Post or Pier Foundation
- Slate Roof
- Four Sided Brick Exterior Elevation
Interior Spaces
- 2,100 Sq Ft Home
- 1-Story Property
- Bookcases
- Ceiling height of 9 feet on the main level
- Ceiling Fan
- Gas Log Fireplace
- Awning
- Plantation Shutters
- Living Room with Fireplace
- Formal Dining Room
- Bonus Room
- City Views
- Pull Down Stairs to Attic
Kitchen
- Open to Family Room
- Eat-In Kitchen
- Breakfast Bar
- Walk-In Pantry
- Self-Cleaning Oven
- Gas Cooktop
- Range Hood
- Dishwasher
- Solid Surface Countertops
- White Kitchen Cabinets
Flooring
- Wood
- Marble
- Ceramic Tile
Bedrooms and Bathrooms
- 2 Main Level Bedrooms
- Walk-In Closet
- 2 Full Bathrooms
- Dual Vanity Sinks in Primary Bathroom
- Shower Only
Laundry
- Laundry Room
- Laundry in Hall
- Laundry on main level
Home Security
- Security Lights
- Fire and Smoke Detector
Parking
- Parking Accessed On Kitchen Level
- Driveway Level
- On-Street Parking
- Deeded Parking
Pool
- In Ground Pool
- Fiberglass Pool
Outdoor Features
- Deck
- Side Porch
Schools
- Florence Howard Elementary School
- Calloway Smith Middle School
- Murphy High School
Utilities
- Central Heating and Cooling System
- Heating System Uses Natural Gas
- Tankless Water Heater
- Gas Water Heater
- Cable TV Available
Community Details
- Reeds Subdivision
Listing and Financial Details
- Assessor Parcel Number 2907250007180
Map
Home Values in the Area
Average Home Value in this Area
Tax History
| Year | Tax Paid | Tax Assessment Tax Assessment Total Assessment is a certain percentage of the fair market value that is determined by local assessors to be the total taxable value of land and additions on the property. | Land | Improvement |
|---|---|---|---|---|
| 2024 | $1,555 | $25,370 | $5,400 | $19,970 |
| 2023 | $1,555 | $27,040 | $5,250 | $21,790 |
| 2022 | $1,623 | $26,600 | $5,250 | $21,350 |
| 2021 | $1,664 | $27,250 | $6,500 | $20,750 |
| 2020 | $1,580 | $25,930 | $6,500 | $19,430 |
| 2019 | $1,495 | $24,600 | $0 | $0 |
| 2018 | $1,529 | $24,600 | $0 | $0 |
| 2017 | $1,391 | $22,440 | $0 | $0 |
| 2016 | $1,412 | $22,760 | $0 | $0 |
| 2013 | $1,491 | $39,200 | $0 | $0 |
Property History
| Date | Event | Price | Change | Sq Ft Price |
|---|---|---|---|---|
| 04/11/2025 04/11/25 | Pending | -- | -- | -- |
| 03/18/2025 03/18/25 | Price Changed | $499,900 | -4.8% | $238 / Sq Ft |
| 03/11/2025 03/11/25 | Price Changed | $524,900 | -0.8% | $250 / Sq Ft |
| 02/20/2025 02/20/25 | For Sale | $529,000 | 0.0% | $252 / Sq Ft |
| 02/06/2025 02/06/25 | Pending | -- | -- | -- |
| 01/28/2025 01/28/25 | For Sale | $529,000 | -- | $252 / Sq Ft |
Deed History
| Date | Type | Sale Price | Title Company |
|---|---|---|---|
| Warranty Deed | $308,000 | None Listed On Document | |
| Warranty Deed | $123,000 | None Available | |
| Warranty Deed | $97,500 | None Available | |
| Warranty Deed | $195,000 | Slt | |
| Warranty Deed | -- | -- | |
| Interfamily Deed Transfer | -- | -- |
Mortgage History
| Date | Status | Loan Amount | Loan Type |
|---|---|---|---|
| Open | $336,000 | Credit Line Revolving | |
| Previous Owner | $88,828 | Credit Line Revolving | |
| Previous Owner | $169,150 | New Conventional | |
| Previous Owner | $175,000 | New Conventional | |
| Previous Owner | $140,000 | Unknown | |
| Closed | $12,500 | No Value Available |
Similar Homes in Mobile, AL
Source: Gulf Coast MLS (Mobile Area Association of REALTORS®)
MLS Number: 7515374
APN: 29-07-25-0-007-180
- 12 S Reed Ave
- 56 N Reed Ave
- 1753 Dauphin St
- 64 Semmes Ave
- 21 Hannon Ave
- 23 Hannon Ave
- 25 Hannon Ave
- 1704 Mcgill Ave
- 14 Kenneth St
- 61 S Catherine St
- 1721 New Conti St
- 1706 Laurel St
- 155 S Catherine St
- 201 S Catherine St
- 139 Silverwood St
- 115 Bienville Ave
- 102 Demouy Ave
- 1706 Hunter Ave
- 1600 Government St Unit 3F
- 1600 Government St Unit 3A
