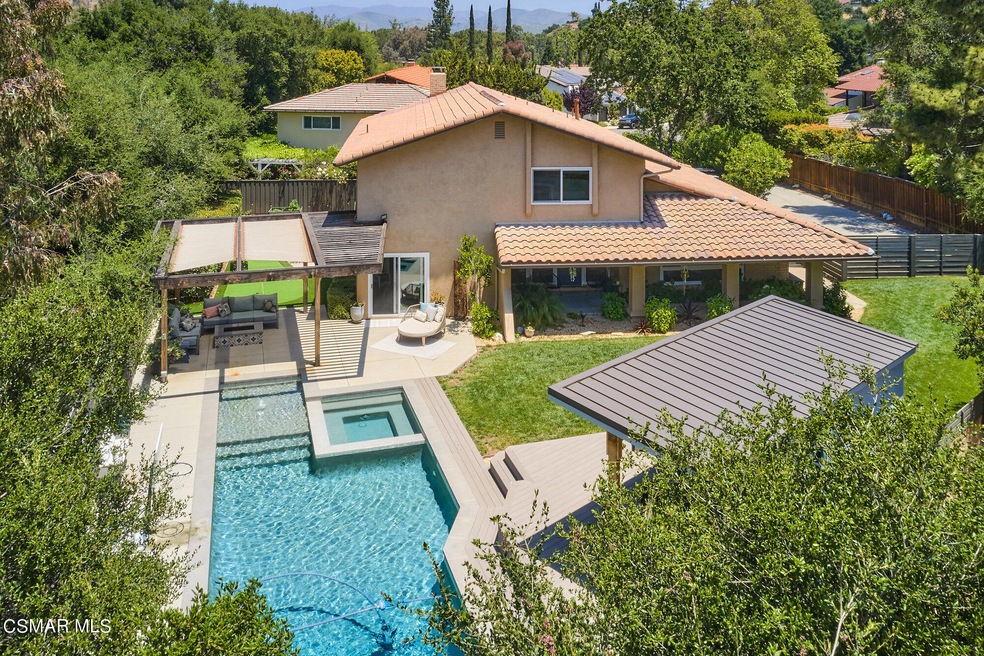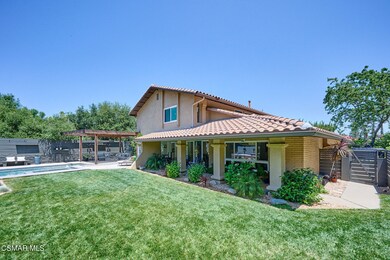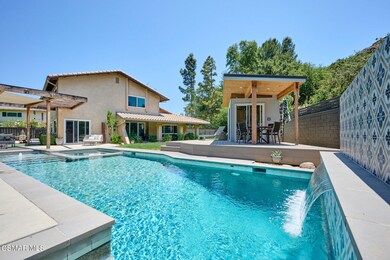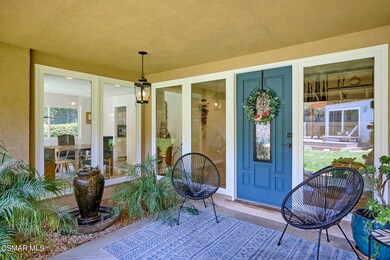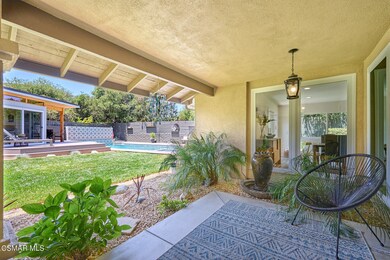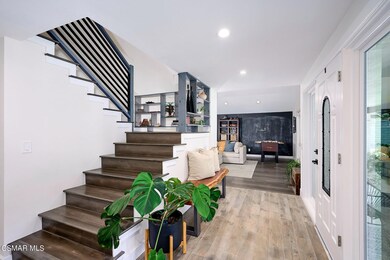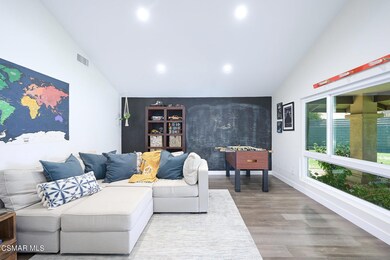
1658 Elstow Ct Westlake Village, CA 91361
Highlights
- Heated In Ground Pool
- Mountain View
- Granite Countertops
- Westlake Elementary School Rated A
- Engineered Wood Flooring
- Lawn
About This Home
As of July 2024Welcome home to this stunning house designed to entertain. Make your way up the private flag lot driveway and find a beautifully updated home with incredible outdoor space! Bathed in natural light with incredible views, staying home is a vacation.
This 4 bed, 3 bath home is located on just under .5 acres and positioned to highlight the mountainside view, looking away from any neighboring homes. The living areas are surrounded by windows, including two large sliding doors, bringing the outside in. The updated kitchen has stainless steel appliances and a cozy sitting counter to enjoy family time. The dining room opens to the backyard where you can comfortably unwind, dine outside and watch the kids play. On the second floor, wake up to treetop views from any of the four bedrooms. You will find the primary bedroom relaxing, complete with a walk in closet and remodeled bathroom. Outside, an oversized fenced yard, brand new pool and pergola, custom fire-pit, and putting green await you. The backyard also includes a 120sq ft flexible accessory building complete with a Timbertech deck. It has its own entrance and can be used as a pool house, game room, studio, or office. Beyond the main yard area is an additional fenced space for play, gardening or starting a hike right out the back gate. Elevate your lifestyle and enjoy modern living in this unique Westlake Village home, close to award-winning schools, fine dining, shopping and entertainment.
Home Details
Home Type
- Single Family
Est. Annual Taxes
- $14,450
Year Built
- Built in 1969 | Remodeled
Lot Details
- 0.45 Acre Lot
- Cul-De-Sac
- Fenced Yard
- Wood Fence
- Brick Fence
- Manual Sprinklers System
- Lawn
- Back Yard
- Property is zoned R1-13V
Parking
- 3 Car Garage
- Three Garage Doors
- Driveway
Property Views
- Mountain
- Hills
Home Design
- Stucco
Interior Spaces
- 2,490 Sq Ft Home
- 2-Story Property
- Gas Fireplace
- Double Pane Windows
- Family Room with Fireplace
- Dining Area
Kitchen
- Oven
- Dishwasher
- Kitchen Island
- Granite Countertops
- Disposal
Flooring
- Engineered Wood
- Stone
Bedrooms and Bathrooms
- 4 Bedrooms
- All Upper Level Bedrooms
- Walk-In Closet
- 3 Full Bathrooms
Laundry
- Laundry in unit
- Dryer
- Washer
Pool
- Heated In Ground Pool
- Heated Spa
- In Ground Spa
- Outdoor Pool
- Waterfall Pool Feature
Schools
- Westlake Elementary School
- Colina Middle School
- Westlake High School
Additional Features
- Shed
- Air Conditioning
Community Details
- No Home Owners Association
Listing and Financial Details
- Assessor Parcel Number 6970051075
Map
Home Values in the Area
Average Home Value in this Area
Property History
| Date | Event | Price | Change | Sq Ft Price |
|---|---|---|---|---|
| 07/10/2024 07/10/24 | Sold | $1,898,000 | 0.0% | $762 / Sq Ft |
| 06/04/2024 06/04/24 | For Sale | $1,898,000 | +82.5% | $762 / Sq Ft |
| 01/29/2018 01/29/18 | Sold | $1,040,000 | -12.2% | $418 / Sq Ft |
| 12/18/2017 12/18/17 | Pending | -- | -- | -- |
| 07/11/2017 07/11/17 | For Sale | $1,185,000 | -- | $476 / Sq Ft |
Tax History
| Year | Tax Paid | Tax Assessment Tax Assessment Total Assessment is a certain percentage of the fair market value that is determined by local assessors to be the total taxable value of land and additions on the property. | Land | Improvement |
|---|---|---|---|---|
| 2024 | $14,450 | $1,227,148 | $754,090 | $473,058 |
| 2023 | $14,032 | $1,203,087 | $739,304 | $463,783 |
| 2022 | $13,644 | $1,179,498 | $724,808 | $454,690 |
| 2021 | $13,360 | $1,156,371 | $710,596 | $445,775 |
| 2020 | $13,074 | $1,144,515 | $703,310 | $441,205 |
| 2019 | $12,462 | $1,104,800 | $689,520 | $415,280 |
| 2018 | $2,141 | $125,824 | $24,737 | $101,087 |
| 2017 | $2,055 | $123,357 | $24,252 | $99,105 |
| 2016 | $1,999 | $120,939 | $23,777 | $97,162 |
| 2015 | $1,937 | $119,124 | $23,421 | $95,703 |
| 2014 | $1,881 | $116,792 | $22,963 | $93,829 |
Mortgage History
| Date | Status | Loan Amount | Loan Type |
|---|---|---|---|
| Previous Owner | $1,138,800 | New Conventional | |
| Previous Owner | $428,000 | New Conventional | |
| Previous Owner | $50,000 | Credit Line Revolving | |
| Previous Owner | $455,000 | New Conventional |
Deed History
| Date | Type | Sale Price | Title Company |
|---|---|---|---|
| Grant Deed | -- | Pacific Coast Title | |
| Grant Deed | -- | None Listed On Document | |
| Grant Deed | $1,898,000 | First American Title | |
| Deed | -- | Pederson Law Offices | |
| Grant Deed | $1,040,000 | Lawyers Title Co | |
| Interfamily Deed Transfer | -- | None Available |
Similar Homes in Westlake Village, CA
Source: Conejo Simi Moorpark Association of REALTORS®
MLS Number: 224002179
APN: 697-0-051-075
- 1581 Covington Ave
- 1568 Aspenwall Rd
- 1699 Strandway Ct
- 1393 Oldbury Place
- 1233 Barclay Ct
- 2140 Glastonbury Rd
- 1630 Wicklow Ct
- 1288 Willowgreen Ct
- 1375 Rose Garden Cir
- 1653 Vista Oaks Way
- 32711 Wellbrook Dr
- 1161 Triunfo Canyon Rd
- 2214 Windbrook Ct
- 1511 Verde Ridge Ln
- 2102 Trentham Rd
- 2461 Kirsten Lee Dr
- 1833 Fallview Rd
- 2131 Wimbledon Cir
