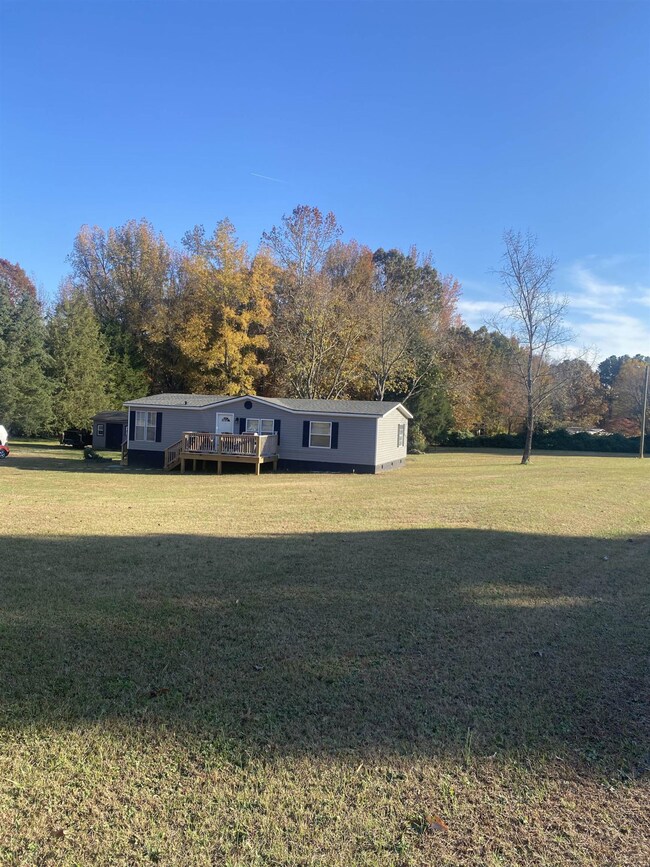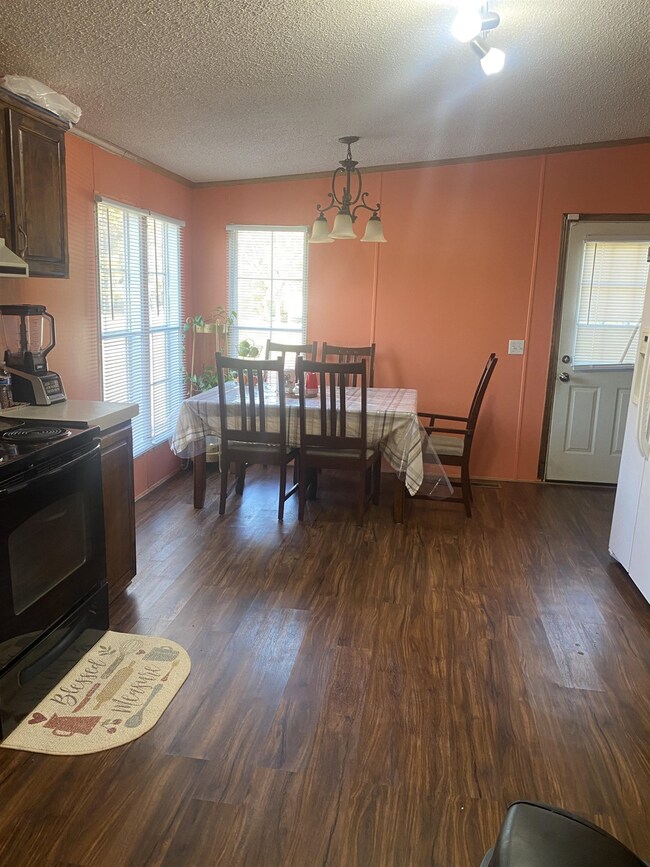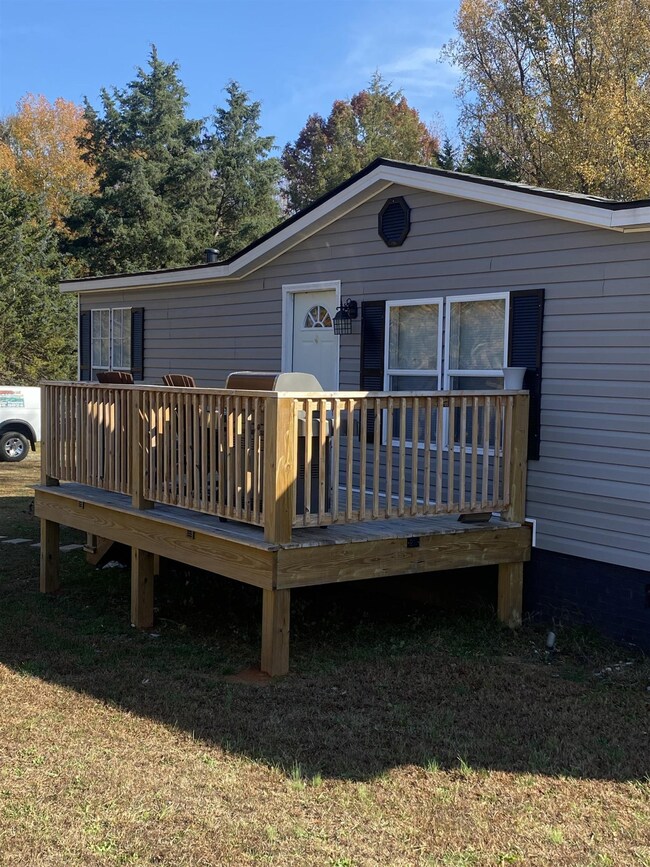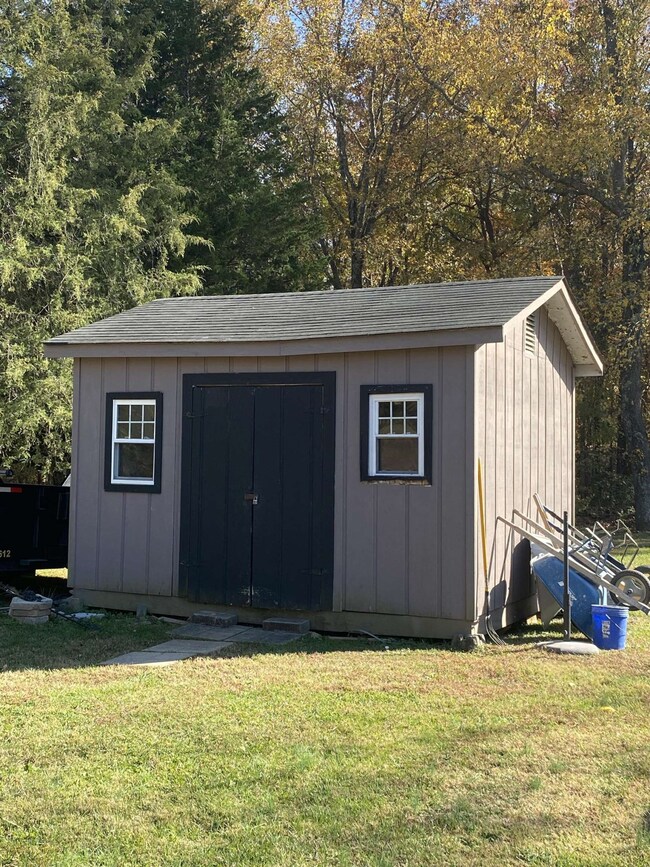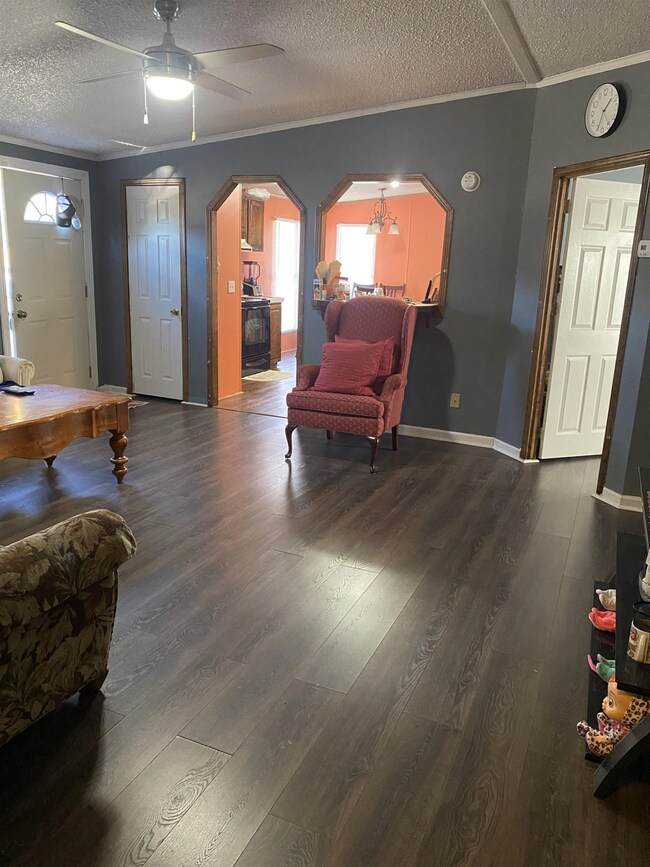
3
Beds
2
Baths
1,301
Sq Ft
1.16
Acres
Highlights
- Deck
- No HOA
- Laundry Room
- Traditional Architecture
- Living Room
- 1-Story Property
About This Home
As of September 2024Welcome to the country! Home is on approx. 1.16 acres with plenty of front and rear yard space. Large eat in kitchen , electric range, dishwasher . Walk in laundry room with cabinets. Spacious LR. MBR with private bath, garden tub, walk in closet. Two add'l BRs and hall bath. Some upgrades: ROOF and SIDING LIKE NEW, installed 18 months ago, laminate flooring, kitchen vinyl, one bathroom ceramic flooring.
Property Details
Home Type
- Manufactured Home
Est. Annual Taxes
- $631
Year Built
- Built in 1995
Home Design
- Traditional Architecture
- Permanent Foundation
- Shingle Roof
- Vinyl Siding
Interior Spaces
- 1,301 Sq Ft Home
- 1-Story Property
- Living Room
- Utility Room
- Electric Range
Flooring
- Laminate
- Vinyl
Bedrooms and Bathrooms
- 3 Bedrooms
- 2 Full Bathrooms
Laundry
- Laundry Room
- Laundry on main level
Parking
- 10 Car Garage
- Side Facing Garage
- 10 Open Parking Spaces
Schools
- Butner - Stem Elementary School
- Butner/Stem Middle School
- Granville Central High School
Utilities
- Forced Air Heating and Cooling System
- Well
- Electric Water Heater
- Septic Tank
Additional Features
- Deck
- 1.16 Acre Lot
- Manufactured Home
Community Details
- No Home Owners Association
- Cedar Ridge Farms Subdivision
Listing and Financial Details
- Assessor Parcel Number 098000789047
Map
Create a Home Valuation Report for This Property
The Home Valuation Report is an in-depth analysis detailing your home's value as well as a comparison with similar homes in the area
Home Values in the Area
Average Home Value in this Area
Property History
| Date | Event | Price | Change | Sq Ft Price |
|---|---|---|---|---|
| 09/27/2024 09/27/24 | Sold | $180,000 | -20.0% | $138 / Sq Ft |
| 08/01/2024 08/01/24 | Pending | -- | -- | -- |
| 06/18/2024 06/18/24 | Price Changed | $225,000 | -2.2% | $173 / Sq Ft |
| 03/31/2024 03/31/24 | Price Changed | $230,000 | -4.1% | $177 / Sq Ft |
| 01/17/2024 01/17/24 | Price Changed | $239,900 | 0.0% | $184 / Sq Ft |
| 12/14/2023 12/14/23 | Price Changed | $240,000 | +87.8% | $184 / Sq Ft |
| 12/14/2023 12/14/23 | Off Market | $127,800 | -- | -- |
| 12/08/2023 12/08/23 | Price Changed | $245,000 | -3.9% | $188 / Sq Ft |
| 11/17/2023 11/17/23 | Price Changed | $255,000 | -1.9% | $196 / Sq Ft |
| 11/16/2023 11/16/23 | Price Changed | $259,900 | -3.7% | $200 / Sq Ft |
| 11/12/2023 11/12/23 | For Sale | $269,900 | +111.2% | $207 / Sq Ft |
| 07/23/2021 07/23/21 | Sold | $127,800 | -14.8% | $99 / Sq Ft |
| 05/22/2021 05/22/21 | Pending | -- | -- | -- |
| 05/21/2021 05/21/21 | For Sale | $150,000 | -- | $116 / Sq Ft |
Source: Doorify MLS
Similar Home in Stem, NC
Source: Doorify MLS
MLS Number: 2541781
APN: 098000789047
Nearby Homes
- 2071 Thad Carey Rd
- 1638 Crystal Ln
- 1165 Shonele Ln
- 4082 Culbreth Rd
- 3690 Mabel Ln
- 30.58ac Enon Rd
- 4019 Belltown Rd
- 1516 Bradsher Dr
- 2187 Lauren Mill Dr
- Tract 2b Watkins Rd
- 114 Carriage Hill Dr
- 3555 Jacobs Rd
- 109 Averly Ct
- 4285 Belltown Rd
- 126 Creedmoor Rd
- Lot 5 Stoneridge Dr
- 3220 Tump Wilkins Rd
- 3214 Tump Wilkins Rd
- 421 Angus Place
- Lot 11 Poppy Mallow Ln

